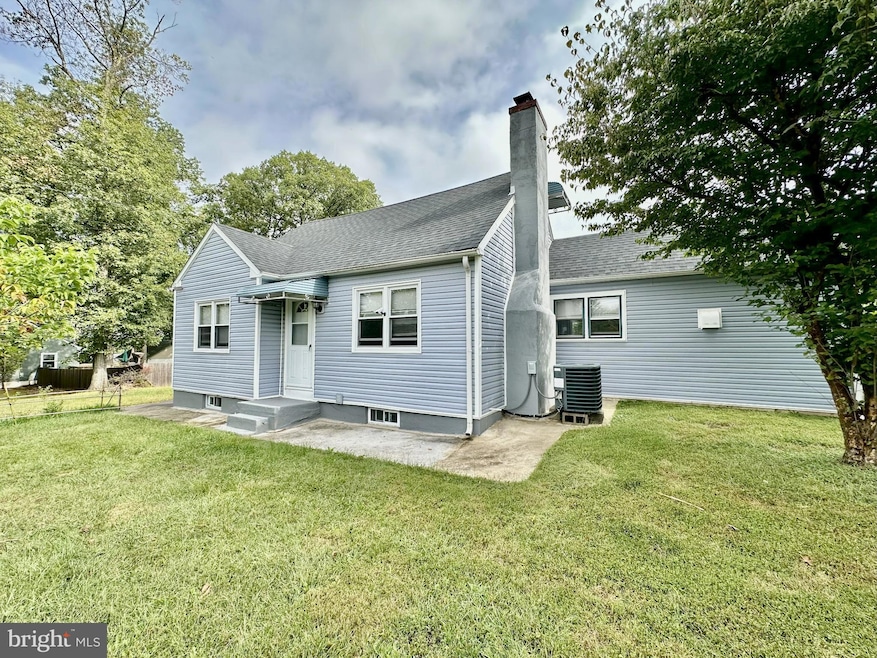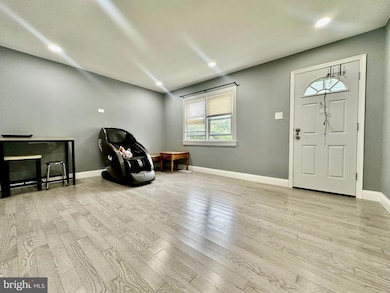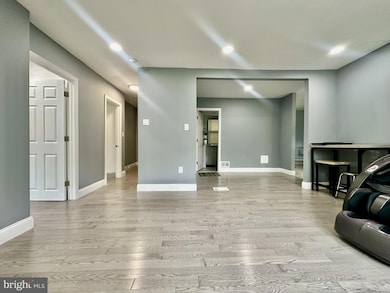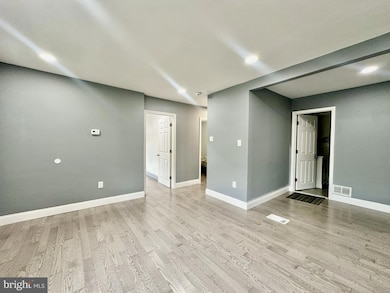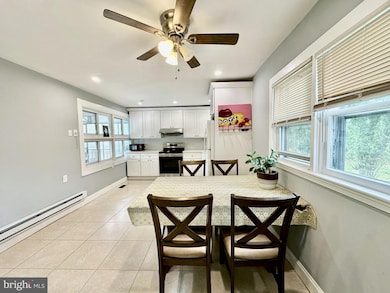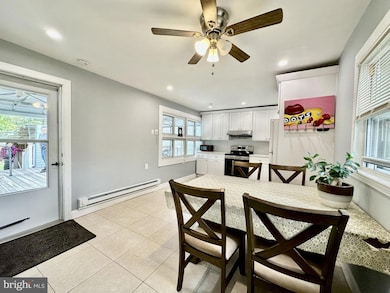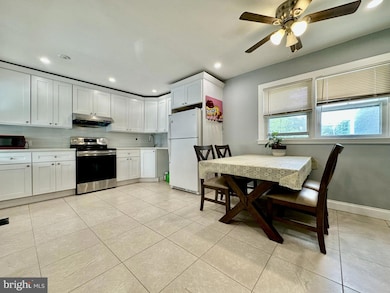632 Durham Rd Newtown, PA 18940
Estimated payment $3,604/month
Highlights
- Very Popular Property
- Gourmet Kitchen
- No HOA
- Wrightstown Elementary School Rated A-
- Wood Flooring
- 2 Car Detached Garage
About This Home
Welcome to your dream home in Bucks County—where modern living meets natural charm !
Step inside to a bright and inviting living space featuring 2 bedrooms and 1 full bath on the main floor. The modern kitchen boasts a large window that floods the room with natural sunlight and offers a charming view of the backyard. Beautiful hardwood floors flow seamlessly throughout the home.
Enjoy outdoor living on the huge deck with canopy—ideal for hosting BBQs, setting up a morning workout space, or simply relaxing while taking in the views. The oversized garage provides ample storage.
Upstairs, you’ll find 2 additional bedrooms and another full bathroom, perfect for family or guests.
The spacious basement is a true bonus, with an open layout, two private rooms, and plenty of natural light. From here, walk directly into the beautiful backyard.
One of the home’s most special features is the thriving vegetable garden, offering fresh, organic produce, a peaceful atmosphere, and a truly healthy lifestyle. Imagine lounging on the deck, sipping herbal tea, and enjoying vegetables straight from your garden—this home makes it possible.
If you are planning to build your own garden, the owner could reverse the vegetable garden to regular lawn before closing. This piece of land is waiting to blossom with your dreams wish!
Adding more value, the multi-room garage—formerly an approved legal rental unit awaiting renewal—offers attractive rental income opportunities.
This home isn’t just a place to live—it’s a place to thrive.
Listing Agent
(267) 206-1939 fancy_shen@hotmail.com Keller Williams Main Line License #RS351013 Listed on: 11/11/2025

Home Details
Home Type
- Single Family
Est. Annual Taxes
- $6,033
Year Built
- Built in 1946
Parking
- 2 Car Detached Garage
- Front Facing Garage
- Driveway
Home Design
- Frame Construction
Interior Spaces
- Property has 3 Levels
- Wood Flooring
Kitchen
- Gourmet Kitchen
- Built-In Range
- Built-In Microwave
Bedrooms and Bathrooms
Finished Basement
- Walk-Out Basement
- Connecting Stairway
- Rear Basement Entry
- Sump Pump
- Basement Windows
Utilities
- Central Heating and Cooling System
- Cooling System Utilizes Natural Gas
- Well
- On Site Septic
Additional Features
- More Than Two Accessible Exits
- 0.72 Acre Lot
Community Details
- No Home Owners Association
- Wrightstown Hunt Subdivision
Listing and Financial Details
- Tax Lot 043-002
- Assessor Parcel Number 53-012-043-002
Map
Home Values in the Area
Average Home Value in this Area
Tax History
| Year | Tax Paid | Tax Assessment Tax Assessment Total Assessment is a certain percentage of the fair market value that is determined by local assessors to be the total taxable value of land and additions on the property. | Land | Improvement |
|---|---|---|---|---|
| 2025 | $5,863 | $33,200 | $8,920 | $24,280 |
| 2024 | $5,863 | $33,200 | $8,920 | $24,280 |
| 2023 | $5,616 | $33,200 | $8,920 | $24,280 |
| 2022 | $5,561 | $33,200 | $8,920 | $24,280 |
| 2021 | $5,475 | $33,200 | $8,920 | $24,280 |
| 2020 | $5,345 | $33,200 | $8,920 | $24,280 |
| 2019 | $5,222 | $33,200 | $8,920 | $24,280 |
| 2018 | $5,126 | $33,200 | $8,920 | $24,280 |
| 2017 | $4,924 | $33,200 | $8,920 | $24,280 |
| 2016 | $4,924 | $33,200 | $8,920 | $24,280 |
| 2015 | -- | $33,200 | $8,920 | $24,280 |
| 2014 | -- | $33,200 | $8,920 | $24,280 |
Property History
| Date | Event | Price | List to Sale | Price per Sq Ft | Prior Sale |
|---|---|---|---|---|---|
| 11/11/2025 11/11/25 | For Sale | $589,000 | +180.5% | $286 / Sq Ft | |
| 09/27/2013 09/27/13 | Sold | $210,000 | -18.9% | $161 / Sq Ft | View Prior Sale |
| 08/03/2013 08/03/13 | Pending | -- | -- | -- | |
| 07/15/2013 07/15/13 | Price Changed | $258,900 | -3.0% | $198 / Sq Ft | |
| 06/18/2013 06/18/13 | Price Changed | $266,900 | +59.9% | $204 / Sq Ft | |
| 06/17/2013 06/17/13 | For Sale | $166,900 | -- | $128 / Sq Ft |
Purchase History
| Date | Type | Sale Price | Title Company |
|---|---|---|---|
| Deed | $210,000 | None Available | |
| Trustee Deed | -- | Commonwealth Land Title Ins |
Mortgage History
| Date | Status | Loan Amount | Loan Type |
|---|---|---|---|
| Previous Owner | $112,000 | No Value Available |
Source: Bright MLS
MLS Number: PABU2109298
APN: 53-012-043-002
- 309 Matthews Ln
- 216 Jane Chapman Dr E Unit E
- 40 Hallowell Dr
- 288 Jane Chapman Dr E Unit E
- 992 Worthington Mill Rd
- 925 Park Ave
- 887 Worthington Mill Rd
- 101 Laurel Cir
- 0 Augusta Dr Unit KINGSWOOD
- 0 Augusta Dr Unit MAYWEATHER
- 0 Augusta Dr Unit RAINTREE
- 0 Augusta Dr Unit CLOVERFIELD
- 0 Augusta Dr Unit ROLLINS
- 0 Augusta Dr Unit LANEY
- 401 Society Place Unit A1
- Raintree Plan at Lyondale Meadows
- Kingswood Plan at Lyondale Meadows
- Cloverfield Plan at Lyondale Meadows
- Laney Plan at Lyondale Meadows
- Mayweather Plan at Lyondale Meadows
- 793 Penns Park Rd Unit B
- 1001 Society Place Unit A1
- 1615 Society Place Unit 20E1
- 2105 2nd Street Pike Unit 2105A
- 55 Apple Hill Rd
- 2943 Windy Bush Rd
- 4981 New Rd
- 232 Wrights Rd
- 1233 Spencer Rd
- 200 N Sycamore St Unit 2A
- 200 N Sycamore St Unit 2I
- 301 Edgeboro Dr Unit 2
- 1732 Creek Rd
- 114 Frost Ln
- 101 Cambridge Ln
- 32 S State St Unit 2
- 36 Fieldstone Dr
- 111 S State St
- 33 Everett Dr
- 11 Hillcroft Way
