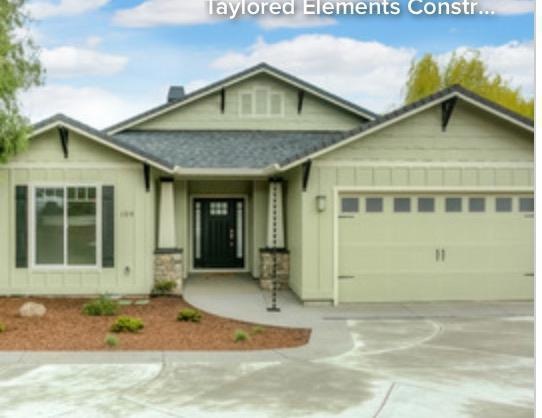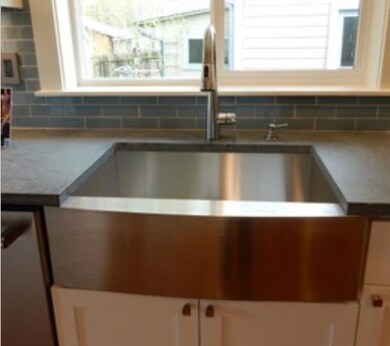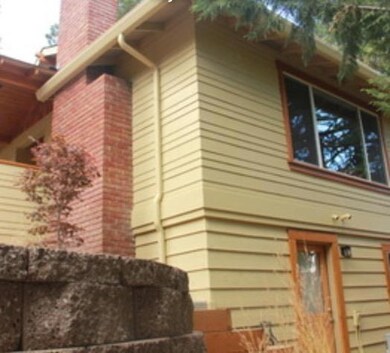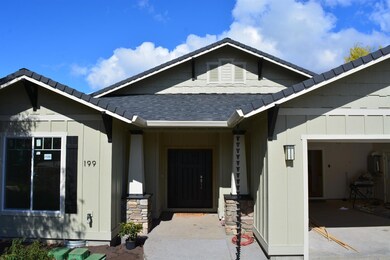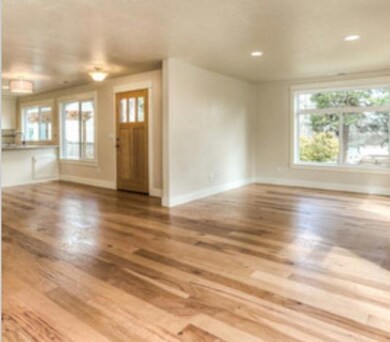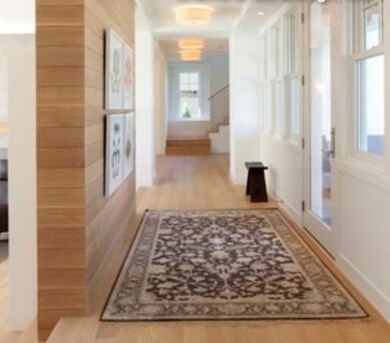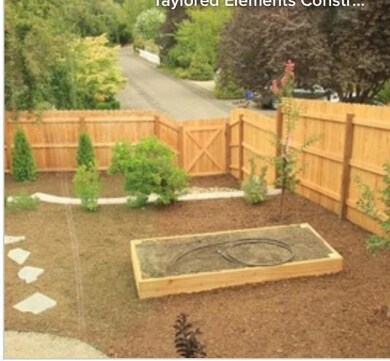
632 Fordyce St Ashland, OR 97520
Millpond NeighborhoodHighlights
- Mountain View
- Deck
- 2 Car Attached Garage
- Ashland Middle School Rated A-
- Wood Flooring
- Double Pane Windows
About This Home
As of October 2017Another stunning remodel by Taylored Elements Construction. This 1930's home, looks nothing like it did when it was first built! Taken down to the studs, new plumbing, electrical, insulation, floors, and so much more. This delightfully open floorpan has a kitchen that opens to the living room, with lots of natural light. Solid Granite countertops, custom cabinetry and modern lighting, with an island. The master suite is entirely new, large bedroom with walk in closet and light and bright bathroom with all the modern touches you expect from these quality builders. Fully landscaped front and back yard including a deck, raised garden beds and lawn. There is a brand new attached two car garage and even space for an RV, maybe even 2! Estimated completion date Sept/Oct 2017. Active building site, please do not enter without an appointment. PHOTOS ARE FOR REPRESENTATION PURPOSES ONLY.
Last Agent to Sell the Property
Full Circle Real Estate License #200004147 Listed on: 06/30/2017
Home Details
Home Type
- Single Family
Est. Annual Taxes
- $1,767
Year Built
- Built in 1930
Lot Details
- 8,276 Sq Ft Lot
- Fenced
- Level Lot
- Garden
- Property is zoned R-1-5P, R-1-5P
Parking
- 2 Car Attached Garage
- Driveway
Home Design
- Frame Construction
- Composition Roof
- Concrete Perimeter Foundation
Interior Spaces
- 1,520 Sq Ft Home
- 1-Story Property
- Double Pane Windows
- Vinyl Clad Windows
- Mountain Views
Kitchen
- Oven
- Range
- Microwave
- Dishwasher
Flooring
- Wood
- Carpet
- Tile
Bedrooms and Bathrooms
- 3 Bedrooms
- Walk-In Closet
- 2 Full Bathrooms
Home Security
- Carbon Monoxide Detectors
- Fire and Smoke Detector
Outdoor Features
- Deck
Utilities
- Forced Air Heating and Cooling System
- Heating System Uses Natural Gas
- Water Heater
Listing and Financial Details
- Assessor Parcel Number 10113891
Ownership History
Purchase Details
Home Financials for this Owner
Home Financials are based on the most recent Mortgage that was taken out on this home.Purchase Details
Home Financials for this Owner
Home Financials are based on the most recent Mortgage that was taken out on this home.Purchase Details
Purchase Details
Home Financials for this Owner
Home Financials are based on the most recent Mortgage that was taken out on this home.Similar Homes in Ashland, OR
Home Values in the Area
Average Home Value in this Area
Purchase History
| Date | Type | Sale Price | Title Company |
|---|---|---|---|
| Warranty Deed | $489,900 | Ticor Title Company Of Or | |
| Warranty Deed | $245,000 | Ticor Title Company Of Or | |
| Interfamily Deed Transfer | -- | None Available | |
| Warranty Deed | $113,500 | Amerititle |
Mortgage History
| Date | Status | Loan Amount | Loan Type |
|---|---|---|---|
| Open | $340,300 | New Conventional | |
| Previous Owner | $330,000 | Purchase Money Mortgage | |
| Previous Owner | $85,125 | Seller Take Back |
Property History
| Date | Event | Price | Change | Sq Ft Price |
|---|---|---|---|---|
| 10/26/2017 10/26/17 | Sold | $502,613 | +2.6% | $331 / Sq Ft |
| 07/02/2017 07/02/17 | Pending | -- | -- | -- |
| 06/30/2017 06/30/17 | For Sale | $489,900 | +100.0% | $322 / Sq Ft |
| 03/09/2017 03/09/17 | Sold | $245,000 | 0.0% | $235 / Sq Ft |
| 02/17/2017 02/17/17 | Pending | -- | -- | -- |
| 02/03/2017 02/03/17 | For Sale | $245,000 | -- | $235 / Sq Ft |
Tax History Compared to Growth
Tax History
| Year | Tax Paid | Tax Assessment Tax Assessment Total Assessment is a certain percentage of the fair market value that is determined by local assessors to be the total taxable value of land and additions on the property. | Land | Improvement |
|---|---|---|---|---|
| 2025 | $4,482 | $289,110 | $103,770 | $185,340 |
| 2024 | $4,482 | $280,690 | $100,740 | $179,950 |
| 2023 | $4,336 | $272,520 | $97,810 | $174,710 |
| 2022 | $4,197 | $272,520 | $97,810 | $174,710 |
| 2021 | $4,055 | $264,590 | $94,960 | $169,630 |
| 2020 | $3,941 | $256,890 | $92,180 | $164,710 |
| 2019 | $3,879 | $242,150 | $86,890 | $155,260 |
| 2018 | $3,664 | $117,280 | $81,830 | $35,450 |
| 2017 | $1,815 | $117,280 | $81,830 | $35,450 |
| 2016 | $1,767 | $110,560 | $77,140 | $33,420 |
| 2015 | $1,699 | $110,560 | $77,140 | $33,420 |
| 2014 | $1,644 | $104,220 | $72,720 | $31,500 |
Agents Affiliated with this Home
-
Melody Kolb
M
Seller's Agent in 2017
Melody Kolb
Your Way Home Realty
(541) 840-7411
23 Total Sales
-
Colin Mullane

Seller's Agent in 2017
Colin Mullane
Full Circle Real Estate
(541) 621-9994
1 in this area
111 Total Sales
-
Catherine Rowe Team

Buyer's Agent in 2017
Catherine Rowe Team
John L. Scott Ashland
(541) 708-3975
16 in this area
422 Total Sales
Map
Source: Oregon Datashare
MLS Number: 102979113
APN: 10113891
