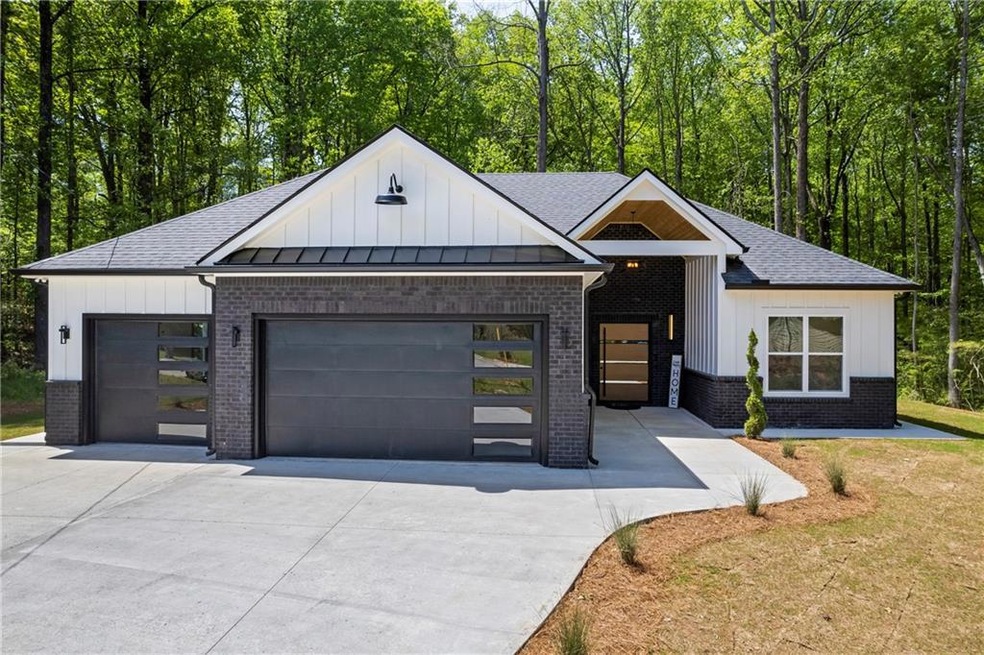Seller is offering up to $5,000 towards closing costs and an additional $5,000 with use of preferred lender. Discover unparalleled modern design and custom craftsmanship in this exquisite 4-bedroom, 3.5-bathroom residence, perfectly situated on a private .65-acre cul-de-sac lot with NO HOA restrictions! From the striking curb appeal featuring contrasting brick and siding, contemporary garage doors, and wood accents, you'll know this home is special. Step inside to an expansive, light-filled great room boasting vaulted ceilings, elegant flooring, and a dramatic floor-to-ceiling Venetian-style gas fireplace. The open layout flows seamlessly into the gourmet chef's kitchen, equipped with a large island, quartz countertops, premium cabinetry, an 8-burner gas range with double oven, pot filler, and a convenient butler's pantry. Retreat to the luxurious primary suite, your private sanctuary featuring direct access to the covered back patio, a spa-like ensuite bathroom with a freestanding soaking tub, expansive walk-in glass shower, and dual vanities. Don't miss the incredibly spacious custom walk-in closet with built-in organization and a dedicated vanity area. Thoughtful design continues with a private guest bedroom with its own ensuite bath, plus two additional generously sized bedrooms sharing a well-appointed bathroom. Enjoy outdoor living on the covered patio overlooking the peaceful, wooded yard. This is sophisticated, effortless living without the constraints of an HOA. Don't miss the opportunity to own this exceptional custom build where no detail has been overlooked! Additional features include tankless hot water heater, electric vehicle charging station, surround exterior sidewalk and LED lighted anti-fog frameless mirrors! Schedule your showing today.







