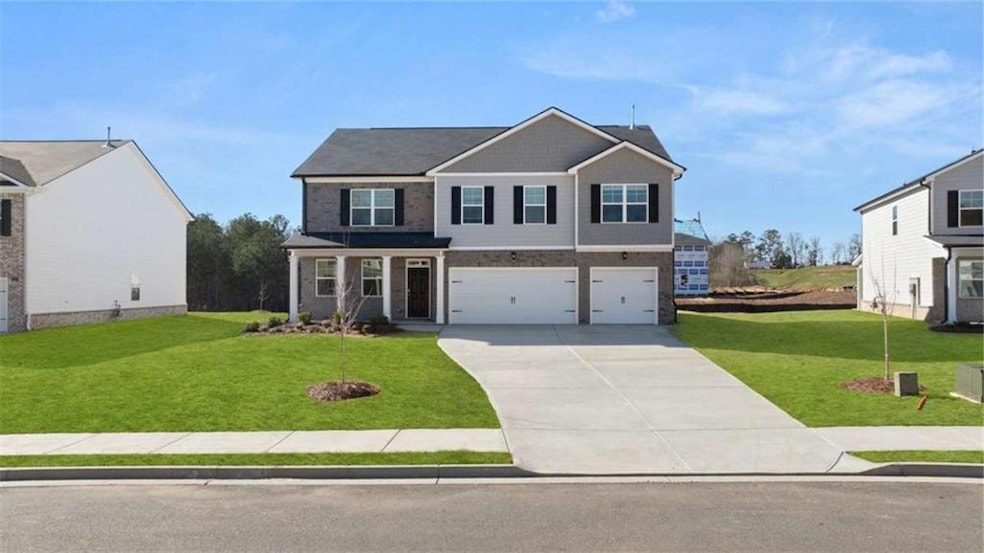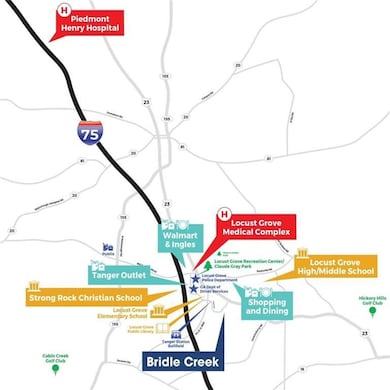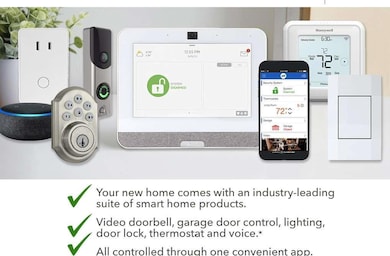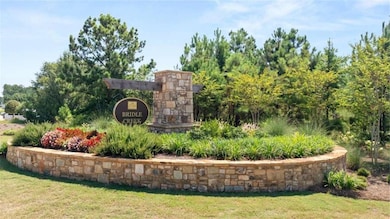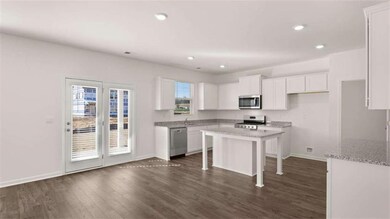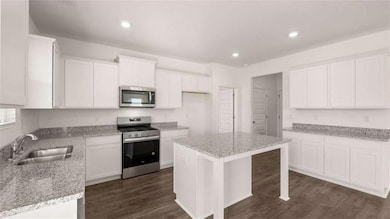632 Kimberwick Dr Locust Grove, GA 30248
Estimated payment $2,749/month
Highlights
- New Construction
- Deck
- Traditional Architecture
- Dining Room Seats More Than Twelve
- Oversized primary bedroom
- Loft
About This Home
The highly sought after MANSFIELD PLAN is the perfect blend of functionality and everyday living. This stunning 5 bedroom with 4.5 bath home offers features that everyone can enjoy. PROPERTY HIGHLIGHTS: Expansive living space, est. 3481 sq ft of modern elegance, oversized loft, guest suite on the main floor, covered patio and a 3 car garage! The main level welcomes you with 9ft ceilings and picture windows that ensure lots of natural light. The open kitchen and family room makes entertaining a breeze especially when combined with the large butler's island, sleek cabinetry, stainless steel appliances and GAS range. Your guest will be quite comfortable with the ensuite on the main. Upstairs boast a gracious sized master suite that features a luxurious bathroom with a double vanity, a separate tub and shower, and a large walk-in closet. Also a flexible loft space and three additional bedrooms including an ensuite. There are two additional bedrooms and ample walk in closet space that ensures comfort and privacy for family or guests. This home is equipped with SMART HOME Technology that you can control from your mobile phone, main panel or Alexa dot. Photos used for illustrative purposes and do not depict actual home. Under Construction!!! USDA ELIGIBILITY! TENNIS COMMUNITY, MINUTES FROM I-75, DINING AND SHOPPING!
Home Details
Home Type
- Single Family
Year Built
- Built in 2024 | New Construction
Lot Details
- 0.34 Acre Lot
- Corner Lot
- Level Lot
- Front and Back Yard Sprinklers
- Back and Front Yard
HOA Fees
- $38 Monthly HOA Fees
Parking
- 3 Car Attached Garage
- Garage Door Opener
Home Design
- Traditional Architecture
- Brick Exterior Construction
- Composition Roof
- Concrete Perimeter Foundation
- HardiePlank Type
Interior Spaces
- 3,481 Sq Ft Home
- 2-Story Property
- Tray Ceiling
- Ceiling height of 9 feet on the main level
- Ceiling Fan
- Double Pane Windows
- Insulated Windows
- Entrance Foyer
- Family Room
- Living Room
- Dining Room Seats More Than Twelve
- Formal Dining Room
- Loft
Kitchen
- Open to Family Room
- Walk-In Pantry
- Gas Range
- Microwave
- Dishwasher
- Kitchen Island
- Disposal
Flooring
- Carpet
- Laminate
- Vinyl
Bedrooms and Bathrooms
- Oversized primary bedroom
- Walk-In Closet
- Dual Vanity Sinks in Primary Bathroom
- Separate Shower in Primary Bathroom
- Soaking Tub
Laundry
- Laundry Room
- Laundry in Hall
- Laundry on upper level
Basement
- Basement Fills Entire Space Under The House
- Interior and Exterior Basement Entry
- Stubbed For A Bathroom
- Natural lighting in basement
Home Security
- Carbon Monoxide Detectors
- Fire and Smoke Detector
Outdoor Features
- Balcony
- Deck
- Covered Patio or Porch
Schools
- Locust Grove Elementary And Middle School
- Locust Grove High School
Utilities
- Forced Air Zoned Heating and Cooling System
- Hot Water Heating System
- Heating System Uses Natural Gas
- Underground Utilities
- 220 Volts
- Gas Water Heater
- High Speed Internet
- Phone Available
- Cable TV Available
Listing and Financial Details
- Home warranty included in the sale of the property
- Tax Lot 142
Community Details
Overview
- $1,000 Initiation Fee
- Bridle Creek Subdivision
- Rental Restrictions
Recreation
- Tennis Courts
- Pickleball Courts
Map
Home Values in the Area
Average Home Value in this Area
Property History
| Date | Event | Price | List to Sale | Price per Sq Ft | Prior Sale |
|---|---|---|---|---|---|
| 08/05/2025 08/05/25 | Sold | $435,900 | 0.0% | $125 / Sq Ft | View Prior Sale |
| 07/31/2025 07/31/25 | Off Market | $435,900 | -- | -- | |
| 06/25/2025 06/25/25 | For Sale | $435,900 | -- | $125 / Sq Ft |
Source: First Multiple Listing Service (FMLS)
MLS Number: 7558712
- 69 Weymouth Dr
- 73 Weymouth Dr
- 71 Weymouth Dr
- 75 Weymouth Dr
- Avion Plan at Bridle Creek
- Elle Plan at Bridle Creek
- 65 Weymouth Dr
- Halton Plan at Bridle Creek
- Mansfield Plan at Bridle Creek
- Denton Plan at Bridle Creek
- Hanover Plan at Bridle Creek
- 704 Curb Ct
- 79 Weymouth Dr
- 77 Weymouth Dr
- 63 Weymouth Dr
- 413 Atlas Ct
- Zoey II Plan at Berkeley Lakes
- Isabella II Plan at Berkeley Lakes
- Hamrick Plan at Berkeley Lakes
- Everest III Plan at Berkeley Lakes
