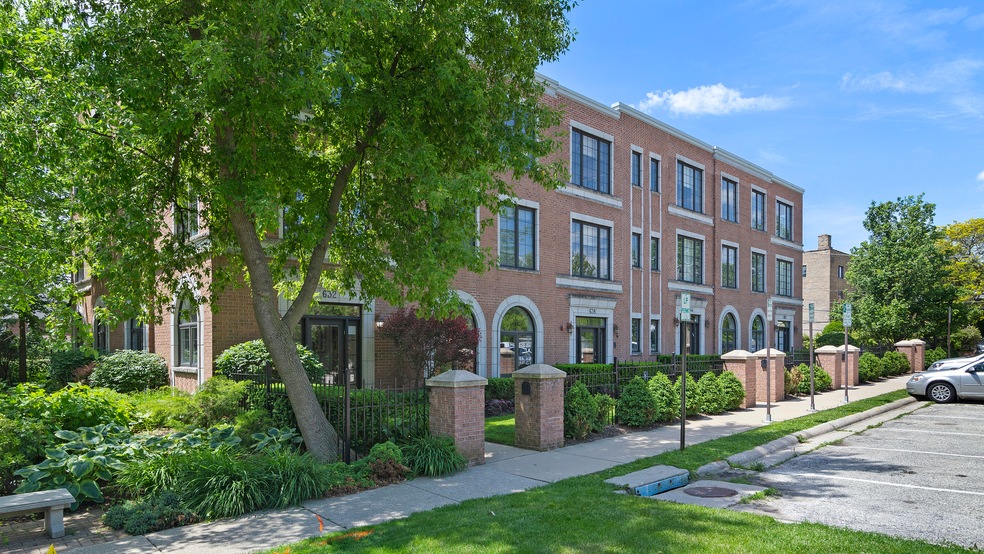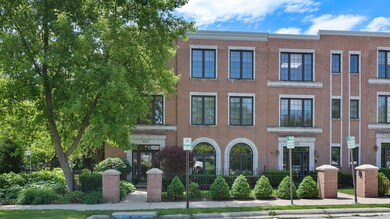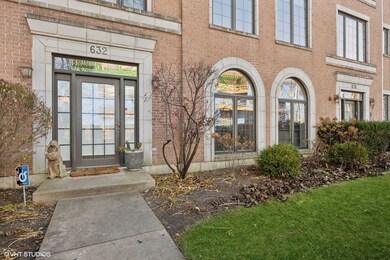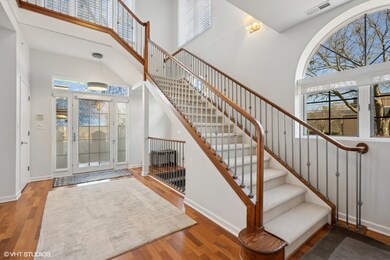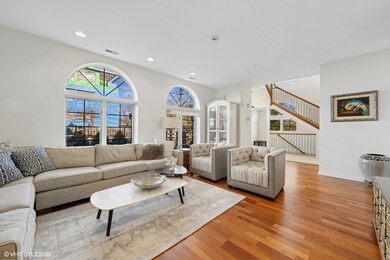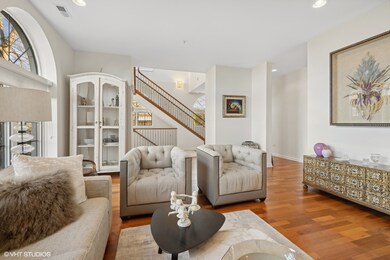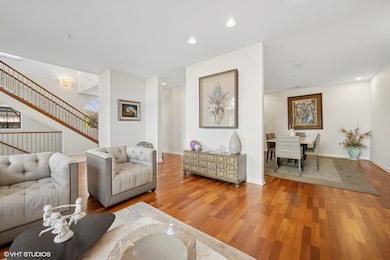
632 La Salle Place Unit D Highland Park, IL 60035
East Highland Park NeighborhoodHighlights
- Wood Flooring
- Whirlpool Bathtub
- Built-In Features
- Indian Trail Elementary School Rated A
- 2 Car Attached Garage
- Walk-In Closet
About This Home
As of January 2025Recently refreshed two story townhome in downtown Highland Park. This 3200+ sq.ft 4 bedroom 3.5 bath home features hardwood floors throughout the main floor, large room sizes, and an open, flexible floor plan. The foyer leads to a gracious living room with a wall of arched windows. Separate dining room connects to a well-appointed eat in kitchen with granite counters and upscale stainless appliances such as Subzero refrigerator/freezer, Thermador gas cooktop, dual Thermador ovens, and Bosch dishwasher as well as a dumbwaiter to lift your belongings from the garage. Wood Mode cabinetry and two Franke sinks- each with a disposal. Cozy family room with built ins opens with French doors to the outdoors patio. Pantry and powder room complete the first level. Second floor offers an office/bedroom with an ensuite bathroom. Beautiful primary bedroom with an oversized custom California Closet and a luxury primary bathroom with a whirlpool tub, separate shower, marble double vanity. Two additional bedrooms, a hall bath, and a full laundry room with new LG washer and dryer complete the upstairs level. Two private heated garage spots with a private entrance. Upgrades include: Wool carpeting, painted throughout trim, doors, ceilings and closets. New furnace and new Bosch dishwasher. Enjoy the conveniences of a low maintenance lifestyle close to town, train, trail, and the lake.
Last Agent to Sell the Property
Baird & Warner License #475121853 Listed on: 12/09/2024

Townhouse Details
Home Type
- Townhome
Est. Annual Taxes
- $16,382
Year Built
- Built in 2003
HOA Fees
- $500 Monthly HOA Fees
Parking
- 2 Car Attached Garage
- Heated Garage
- Parking Included in Price
Interior Spaces
- 3,209 Sq Ft Home
- 2-Story Property
- Built-In Features
- Entrance Foyer
- Family Room
- Living Room
- Dining Room
- Storage
Flooring
- Wood
- Carpet
Bedrooms and Bathrooms
- 4 Bedrooms
- 4 Potential Bedrooms
- Walk-In Closet
- Dual Sinks
- Whirlpool Bathtub
- Separate Shower
Laundry
- Laundry Room
- Laundry on upper level
- Washer and Dryer Hookup
Schools
- Indian Trail Elementary School
- Edgewood Middle School
- Highland Park High School
Utilities
- Central Air
- Two Heating Systems
- Heating System Uses Natural Gas
- Lake Michigan Water
Listing and Financial Details
- Senior Tax Exemptions
- Homeowner Tax Exemptions
Community Details
Overview
- Association fees include insurance, exterior maintenance, lawn care, snow removal
- 4 Units
Pet Policy
- Dogs and Cats Allowed
Ownership History
Purchase Details
Home Financials for this Owner
Home Financials are based on the most recent Mortgage that was taken out on this home.Purchase Details
Home Financials for this Owner
Home Financials are based on the most recent Mortgage that was taken out on this home.Purchase Details
Similar Homes in Highland Park, IL
Home Values in the Area
Average Home Value in this Area
Purchase History
| Date | Type | Sale Price | Title Company |
|---|---|---|---|
| Deed | $1,018,000 | Old Republic Title | |
| Warranty Deed | $545,000 | Greater Illinois Title Co | |
| Warranty Deed | $799,000 | Mid America Title Company |
Mortgage History
| Date | Status | Loan Amount | Loan Type |
|---|---|---|---|
| Previous Owner | $400,000 | New Conventional |
Property History
| Date | Event | Price | Change | Sq Ft Price |
|---|---|---|---|---|
| 01/17/2025 01/17/25 | Sold | $1,018,000 | +23.4% | $317 / Sq Ft |
| 12/10/2024 12/10/24 | Pending | -- | -- | -- |
| 12/09/2024 12/09/24 | For Sale | $825,000 | +51.4% | $257 / Sq Ft |
| 10/07/2020 10/07/20 | Sold | $545,000 | -8.4% | $157 / Sq Ft |
| 08/08/2020 08/08/20 | Pending | -- | -- | -- |
| 08/01/2020 08/01/20 | For Sale | $595,000 | -- | $171 / Sq Ft |
Tax History Compared to Growth
Tax History
| Year | Tax Paid | Tax Assessment Tax Assessment Total Assessment is a certain percentage of the fair market value that is determined by local assessors to be the total taxable value of land and additions on the property. | Land | Improvement |
|---|---|---|---|---|
| 2024 | $17,319 | $227,893 | $23,043 | $204,850 |
| 2023 | $16,382 | $205,420 | $20,771 | $184,649 |
| 2022 | $16,382 | $187,916 | $22,818 | $165,098 |
| 2021 | $15,097 | $181,649 | $22,057 | $159,592 |
| 2020 | $14,193 | $181,649 | $22,057 | $159,592 |
| 2019 | $22,429 | $288,692 | $21,954 | $266,738 |
| 2018 | $12,040 | $296,624 | $24,719 | $271,905 |
| 2017 | $21,796 | $294,913 | $24,576 | $270,337 |
| 2016 | $21,018 | $280,763 | $23,397 | $257,366 |
| 2015 | $20,376 | $260,859 | $21,738 | $239,121 |
| 2014 | $18,188 | $224,534 | $22,013 | $202,521 |
| 2012 | $17,404 | $225,843 | $22,141 | $203,702 |
Agents Affiliated with this Home
-
Margie Brooks

Seller's Agent in 2025
Margie Brooks
Baird Warner
(847) 494-7998
68 in this area
186 Total Sales
-
Anne Hardy

Buyer's Agent in 2025
Anne Hardy
Berkshire Hathaway-Chicago
(847) 436-1075
1 in this area
161 Total Sales
-
Dana Bokor
D
Seller's Agent in 2020
Dana Bokor
Jameson Sotheby's International Realty
(847) 644-9232
2 in this area
63 Total Sales
Map
Source: Midwest Real Estate Data (MRED)
MLS Number: 12219455
APN: 16-26-201-037
- 1560 Oakwood Ave Unit 205
- 650 Walnut St Unit 301
- 493 Hazel Ave
- 1610 Linden Ave
- 1789 Green Bay Rd Unit B
- 792 Laurel Ave
- 830 Deerfield Rd
- 861 Laurel Ave Unit 3
- 798 Bob o Link Rd
- 1534 Mcdaniels Ave Unit 4B
- 1950 Sheridan Rd Unit 105
- 891 Central Ave Unit 331
- 1020 Deerfield Rd Unit 1020
- 2021 Saint Johns Ave Unit 4C
- 1296 Saint Johns Ave
- 215 Prospect Ave
- 642 Gray Ave
- 1144 Green Bay Rd
- 2066 Saint Johns Ave Unit 304
- 620 Homewood Ave Unit 207
