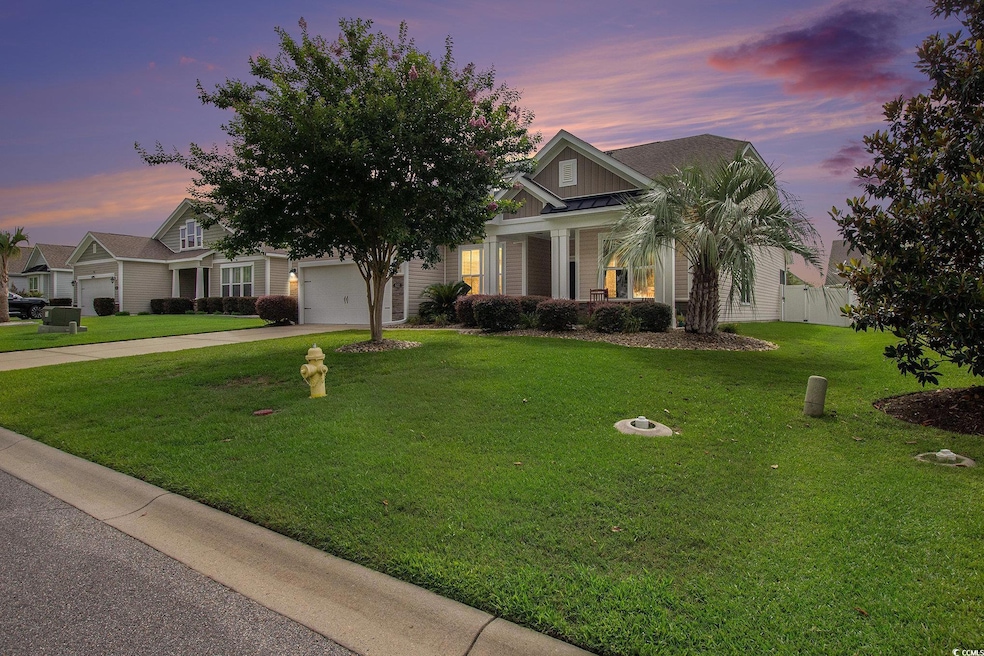
632 Lafayette Park Dr Little River, SC 29566
Estimated payment $2,456/month
Highlights
- Clubhouse
- Vaulted Ceiling
- Bonus Room
- Waterway Elementary School Rated A-
- Ranch Style House
- Solid Surface Countertops
About This Home
Welcome to a home that truly checks all the boxes—stylish, spacious, and thoughtfully designed for the way you live today. This beautifully maintained 3-bedroom, 2-bath residence offers more than just great curb appeal. Inside, you’ll find a bright, open layout with a dedicated office/den and a versatile flex room—perfect for a home gym, guest space, or creative studio. Whether you’re working from home, entertaining guests, or simply enjoying a quiet evening in, this home adapts to your lifestyle with ease. Designed with everyday comfort and effortless entertaining in mind, the home features an open-concept floor plan filled with natural light, a spacious kitchen for cooking and gathering, and a cozy living area that flows seamlessly into the private backyard—perfect for relaxing, grilling, or hosting friends. Built with peace of mind at the forefront, this home comes equipped with durable metal hurricane shutters, a whole-house surge protector, and a 50-amp hookup for a 9500–12,500 kWh generator, which may convey. Tucked away in a quiet, well-kept neighborhood just minutes from top-rated schools, golf courses, shopping, dining, and the sparkling Grand Strand beaches, this home is not just a place to live—but a lifestyle to love. Don’t miss your chance to make this move-in-ready gem your own!
Home Details
Home Type
- Single Family
Est. Annual Taxes
- $1,112
Year Built
- Built in 2014
Lot Details
- 10,019 Sq Ft Lot
- Rectangular Lot
- Property is zoned sf10
HOA Fees
- $75 Monthly HOA Fees
Parking
- 2 Car Attached Garage
Home Design
- Ranch Style House
- Slab Foundation
- Vinyl Siding
Interior Spaces
- 2,389 Sq Ft Home
- Tray Ceiling
- Vaulted Ceiling
- Ceiling Fan
- Insulated Doors
- Formal Dining Room
- Den
- Bonus Room
- Screened Porch
- Fire and Smoke Detector
Kitchen
- Breakfast Area or Nook
- Breakfast Bar
- Range
- Microwave
- Dishwasher
- Stainless Steel Appliances
- Solid Surface Countertops
Flooring
- Carpet
- Laminate
Bedrooms and Bathrooms
- 3 Bedrooms
- Split Bedroom Floorplan
- Bathroom on Main Level
- 2 Full Bathrooms
Laundry
- Laundry Room
- Washer and Dryer
Schools
- Waterway Elementary School
- North Myrtle Beach Middle School
- North Myrtle Beach High School
Utilities
- Central Heating and Cooling System
- Underground Utilities
- Water Heater
- Phone Available
- Cable TV Available
Additional Features
- Patio
- Outside City Limits
Community Details
Overview
- Association fees include electric common, pool service, manager, common maint/repair
- The community has rules related to allowable golf cart usage in the community
Amenities
- Clubhouse
Recreation
- Tennis Courts
- Community Pool
Map
Home Values in the Area
Average Home Value in this Area
Tax History
| Year | Tax Paid | Tax Assessment Tax Assessment Total Assessment is a certain percentage of the fair market value that is determined by local assessors to be the total taxable value of land and additions on the property. | Land | Improvement |
|---|---|---|---|---|
| 2024 | $1,112 | $11,414 | $1,362 | $10,052 |
| 2023 | $1,112 | $11,414 | $1,362 | $10,052 |
| 2021 | $980 | $17,120 | $2,042 | $15,078 |
| 2020 | $863 | $17,120 | $2,042 | $15,078 |
| 2019 | $863 | $17,120 | $2,042 | $15,078 |
| 2018 | $1,049 | $16,820 | $2,018 | $14,802 |
| 2017 | $668 | $13,784 | $2,018 | $11,766 |
| 2016 | -- | $13,784 | $2,018 | $11,766 |
| 2015 | $847 | $13,785 | $2,019 | $11,766 |
| 2014 | -- | $2,019 | $2,019 | $0 |
Property History
| Date | Event | Price | Change | Sq Ft Price |
|---|---|---|---|---|
| 06/18/2025 06/18/25 | For Sale | $419,900 | +46.8% | $176 / Sq Ft |
| 07/27/2017 07/27/17 | Sold | $286,000 | -3.1% | $117 / Sq Ft |
| 06/29/2017 06/29/17 | Pending | -- | -- | -- |
| 09/20/2016 09/20/16 | For Sale | $295,000 | -- | $120 / Sq Ft |
Purchase History
| Date | Type | Sale Price | Title Company |
|---|---|---|---|
| Warranty Deed | $286,000 | -- | |
| Deed | $228,500 | -- |
Mortgage History
| Date | Status | Loan Amount | Loan Type |
|---|---|---|---|
| Open | $280,489 | FHA |
Similar Homes in Little River, SC
Source: Coastal Carolinas Association of REALTORS®
MLS Number: 2515061
APN: 30609030036
- 133 Hartwell Dr
- 645 Lafayette Park Dr
- 676 Lafayette Park Dr
- 698 Lafayette Park Dr
- 737 Lafayette Park Dr
- 905 Sewing Bee Place
- 205 Brush Ct
- 209 Brush Ct
- 329 Spinney Dr
- 511 Mattamushkeet Dr
- 259 Blackpepper Loop
- 242 Blackpepper Loop
- 424 Enderby Way
- 890 Knoll Dr
- 923 Knoll Dr
- 183 Blackpepper Loop
- 3790 Woodridge Cir
- 195 Blackpepper Loop
- 675 Vermillion Dr
- 517 Crystalaire Rd
- TBD Highway 17
- 212 Marley Blue Dr
- 4150 Horseshoe Rd S Unit 17
- 4150 Horseshoe Rd S
- 4258 Pinehurst Cir Unit R4
- 4015 Fairway Dr Unit 303
- 905 Vernal Place
- 4047 Fairway Dr Unit Apartment 1
- 943 Lilyturf Cir
- 305 Cherwell Ct
- 305 Cherwell Ct Unit 4
- 4506 Little River Inn Ln
- 1095 Plantation Dr W Unit 28D
- 206 Banbury Ln Unit 35
- 172 Crescent Way
- 1011 Maxwell Dr
- 207 Crescent Way
- 203 Crescent Way
- 199 Crescent Way
- 195 Crescent Way






