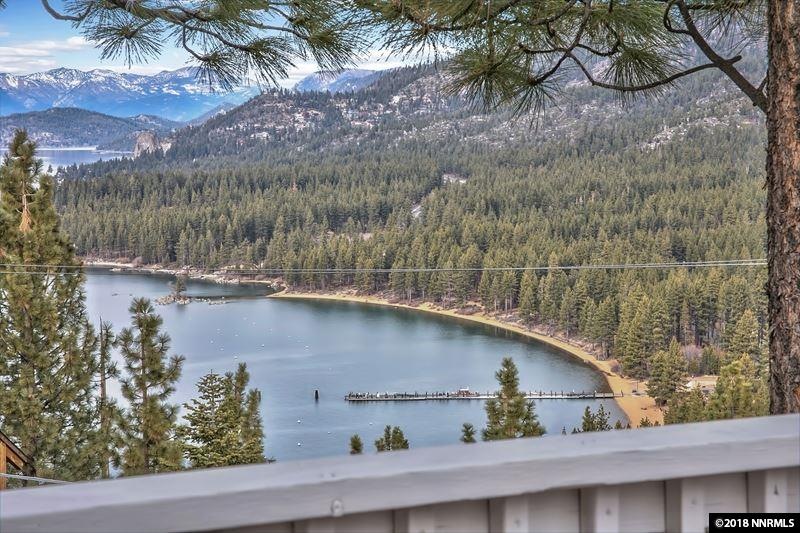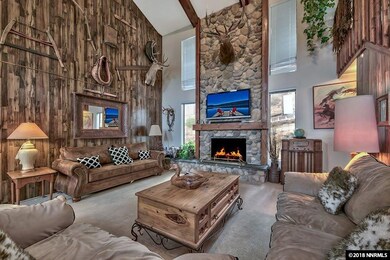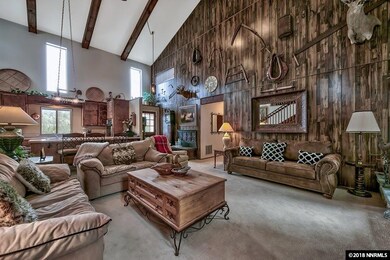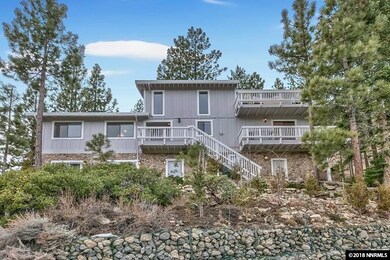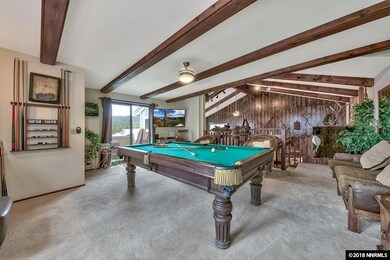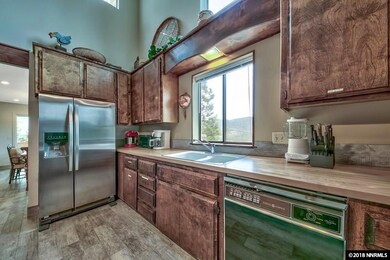
632 Lookout Rd Zephyr Cove, NV 89448
Highlights
- Views of Ski Resort
- Heated Driveway
- Deck
- Zephyr Cove Elementary School Rated A-
- Spa
- Living Room with Fireplace
About This Home
As of September 2018Panoramic Mountain & Lake Views from this Custom Tahoe Chalet! Open Beam ceilings, wood walls, grand fireplace, open to the kitchen with breakfast bar, double ovens, stainless refrigerator, & counter cooktop. Dine in style with beautiful vistas, play pool in the family room, then soak in the Large Hot Tub while looking at Zephyr Cove Beach, Skyland Point, Cave Rock, across the lake to Mount Rose. Heated driveway with pavers extends to a large patio across the front of the home. Brand new in-law Suite,, feature new appliances, see through fireplace, private bedroom with ridgeline views above Lake Tahoe Nevada. Plenty of room for guests, who will enjoy multi-level decks, to bar-bq and take in the Tahoe experience! Enjoy everyday on Millionaires Row, in this unique-diverse residence! Owner will carry a large note! See It Today!!!
Last Agent to Sell the Property
Coldwell Banker Select ZC License #S.27350 Listed on: 02/12/2018

Last Buyer's Agent
Theresa Souers
Berkshire Hathaway HomeService License #BS.48069

Home Details
Home Type
- Single Family
Est. Annual Taxes
- $3,028
Year Built
- Built in 1978
Lot Details
- 9,583 Sq Ft Lot
- Landscaped
- Lot Sloped Up
- Front Yard Sprinklers
- Property is zoned SF
Parking
- 2 Car Attached Garage
- Insulated Garage
- Garage Door Opener
- Heated Driveway
Property Views
- Ski Resort
- Woods
- Mountain
Home Design
- Brick or Stone Mason
- Pitched Roof
- Shingle Roof
- Composition Roof
- Wood Siding
- Stick Built Home
Interior Spaces
- 2,810 Sq Ft Home
- 3-Story Property
- High Ceiling
- Gas Log Fireplace
- Double Pane Windows
- Vinyl Clad Windows
- Blinds
- Entrance Foyer
- Great Room
- Living Room with Fireplace
- 2 Fireplaces
- Finished Basement
- Crawl Space
- Fire and Smoke Detector
Kitchen
- Breakfast Bar
- Double Oven
- Gas Oven
- Gas Range
- Microwave
- Dishwasher
- Disposal
Flooring
- Carpet
- Laminate
- Ceramic Tile
Bedrooms and Bathrooms
- 5 Bedrooms
- Primary Bedroom on Main
- Dual Sinks
- Primary Bathroom includes a Walk-In Shower
Laundry
- Laundry Room
- Dryer
- Washer
Outdoor Features
- Spa
- Lake, Pond or Stream
- Deck
- Patio
Schools
- Zephyr Cove Elementary School
- Whittell High School - Grades 7 + 8 Middle School
- Whittell - Grades 9-12 High School
Utilities
- Forced Air Heating System
- Heating System Uses Natural Gas
- Gas Water Heater
- Internet Available
- Phone Available
- Cable TV Available
Community Details
- No Home Owners Association
- The community has rules related to covenants, conditions, and restrictions
Listing and Financial Details
- Home warranty included in the sale of the property
- Assessor Parcel Number 131810411005
Ownership History
Purchase Details
Purchase Details
Home Financials for this Owner
Home Financials are based on the most recent Mortgage that was taken out on this home.Purchase Details
Home Financials for this Owner
Home Financials are based on the most recent Mortgage that was taken out on this home.Purchase Details
Similar Homes in the area
Home Values in the Area
Average Home Value in this Area
Purchase History
| Date | Type | Sale Price | Title Company |
|---|---|---|---|
| Bargain Sale Deed | $1,025,000 | First Centennial Reno | |
| Interfamily Deed Transfer | -- | First Centennial Reno Main O | |
| Bargain Sale Deed | $596,000 | Ticor Title Carson | |
| Interfamily Deed Transfer | -- | None Available |
Mortgage History
| Date | Status | Loan Amount | Loan Type |
|---|---|---|---|
| Previous Owner | $417,000 | New Conventional |
Property History
| Date | Event | Price | Change | Sq Ft Price |
|---|---|---|---|---|
| 09/07/2018 09/07/18 | Sold | $1,025,000 | -2.4% | $365 / Sq Ft |
| 08/02/2018 08/02/18 | Pending | -- | -- | -- |
| 07/06/2018 07/06/18 | Price Changed | $1,050,000 | -12.4% | $374 / Sq Ft |
| 05/22/2018 05/22/18 | Price Changed | $1,199,000 | -4.0% | $427 / Sq Ft |
| 04/18/2018 04/18/18 | Price Changed | $1,249,000 | -3.8% | $444 / Sq Ft |
| 02/12/2018 02/12/18 | For Sale | $1,299,000 | +118.0% | $462 / Sq Ft |
| 09/16/2016 09/16/16 | Sold | $596,000 | -20.0% | $281 / Sq Ft |
| 08/29/2016 08/29/16 | Pending | -- | -- | -- |
| 07/26/2016 07/26/16 | For Sale | $745,000 | -- | $351 / Sq Ft |
Tax History Compared to Growth
Tax History
| Year | Tax Paid | Tax Assessment Tax Assessment Total Assessment is a certain percentage of the fair market value that is determined by local assessors to be the total taxable value of land and additions on the property. | Land | Improvement |
|---|---|---|---|---|
| 2025 | $4,364 | $232,305 | $162,750 | $69,555 |
| 2024 | $4,282 | $234,733 | $162,750 | $71,983 |
| 2023 | $4,282 | $231,667 | $162,750 | $68,917 |
| 2022 | $4,110 | $212,626 | $147,000 | $65,626 |
| 2021 | $3,983 | $191,500 | $127,750 | $63,750 |
| 2020 | $3,868 | $191,385 | $127,750 | $63,635 |
| 2019 | $3,758 | $190,905 | $127,750 | $63,155 |
| 2018 | $3,648 | $185,118 | $122,500 | $62,618 |
| 2017 | $3,028 | $170,188 | $122,500 | $47,688 |
| 2016 | $2,954 | $172,036 | $122,500 | $49,536 |
| 2015 | $2,947 | $172,036 | $122,500 | $49,536 |
| 2014 | $2,863 | $169,438 | $122,500 | $46,938 |
Agents Affiliated with this Home
-

Seller's Agent in 2018
Jim Porter
Coldwell Banker Select ZC
(775) 901-6589
5 in this area
47 Total Sales
-
T
Buyer's Agent in 2018
Theresa Souers
Berkshire Hathaway HomeService
-

Seller's Agent in 2016
Michael Wondka
Chase International - ZC
(775) 901-1088
22 in this area
118 Total Sales
-

Buyer's Agent in 2016
Jessica Woods
Sierra Sotheby's Int'l. Realty
(530) 457-7747
2 in this area
104 Total Sales
Map
Source: Northern Nevada Regional MLS
MLS Number: 180001846
APN: 1318-10-411-005
- 227 S Martin Dr
- 638 N Martin Dr
- 606 Jerry Dr
- 621 Lakeview Dr
- 610 Don Dr
- 605 Jerry Dr
- 225 S Martin Dr
- 633 Don Dr
- 633 Riven Rock Rd
- 622 Freel Dr
- 699 Lakeview Dr
- 600 Highway 50 Unit 43
- 600 Highway 50 Unit 41
- 600 U S 50 Unit 40
- 600 U S 50 Unit 60
- 340 Ute Way
- 315 Paiute Dr
- 5 Ute Ct
- 6 Navajo Ct
- 259 Mc Faul Ct
