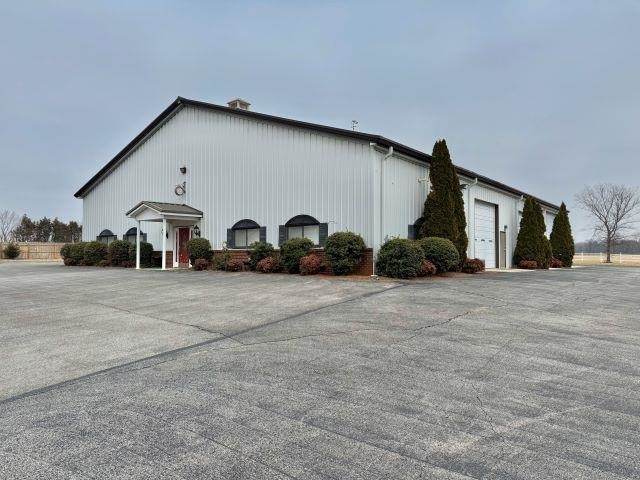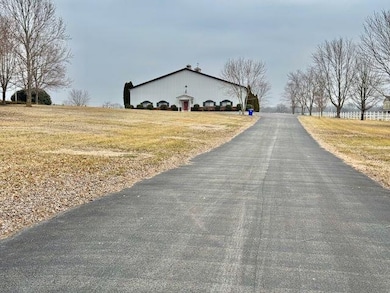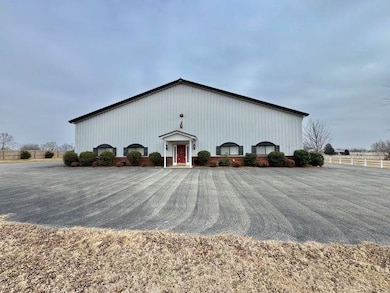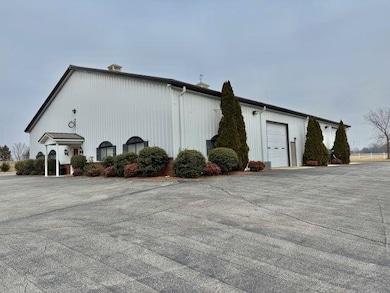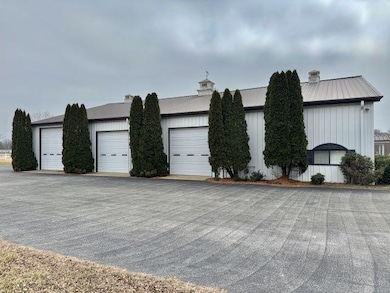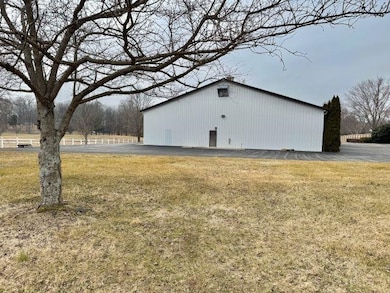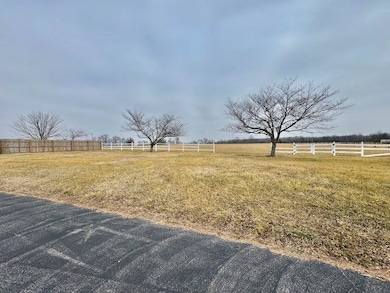632 Matlock Rd Bowling Green, KY 42104
McCoy Place NeighborhoodEstimated payment $7,443/month
Highlights
- 10.58 Acre Lot
- Converted Barn or Barndominium
- Attic
- Plano Elementary School Rated A-
- Main Floor Primary Bedroom
- Granite Countertops
About This Home
The ULTIMATE Barndominium home: This is a custom 100'x75' custom built iron home! It features 2 skylights, 2-14'x12' drive through insulated doors & 4- 12'x'12' drive through insulated doors. There is a 75'x75' workshop area with a poured concrete floor with drains and an epoxy finish. Walls are a 6' decorated finish. All electrical is enclosed in a custom metal conduit. The workshop area has exhaust fans, overhead gas heater, and circulation fans. There are 16 mercury vapor industrial lights and florescent emergency lighting. There is a laundry space with an included washer and dryer. The home will come equipped with security lighting and copulas. There are 2- 50-amp RV hookups, and a full dump service station. For additional storage there is a 75'x25' loft or potentially another living/bedroom space. The possibilities are endless! The living area recently was updated with an owner's suite with a 1.5 bathroom. There is also a kitchen!
Home Details
Home Type
- Single Family
Est. Annual Taxes
- $10,248
Year Built
- Built in 2005
Lot Details
- 10.58 Acre Lot
- Partially Fenced Property
- Landscaped
- Garden
Home Design
- Converted Barn or Barndominium
- Slab Foundation
- Metal Construction or Metal Frame
Interior Spaces
- 9,375 Sq Ft Home
- Thermal Windows
- Window Treatments
- Insulated Doors
- Storage In Attic
- Fire and Smoke Detector
- Laundry Room
Kitchen
- Country Kitchen
- Electric Range
- Dishwasher
- Granite Countertops
Flooring
- Concrete
- Vinyl
Bedrooms and Bathrooms
- 1 Primary Bedroom on Main
- Bathroom on Main Level
- Separate Shower
Parking
- Attached Garage
- Driveway Level
Outdoor Features
- Exterior Lighting
- Separate Outdoor Workshop
Schools
- Plano Elementary School
- South Warren Middle School
- South Warren High School
Utilities
- Central Heating and Cooling System
- Heating System Uses Gas
- Electric Water Heater
- Septic System
- Cable TV Available
Listing and Financial Details
- Assessor Parcel Number 042A-62C-001
Map
Home Values in the Area
Average Home Value in this Area
Tax History
| Year | Tax Paid | Tax Assessment Tax Assessment Total Assessment is a certain percentage of the fair market value that is determined by local assessors to be the total taxable value of land and additions on the property. | Land | Improvement |
|---|---|---|---|---|
| 2024 | $10,248 | $1,199,050 | $0 | $0 |
| 2023 | $2,537 | $290,000 | $0 | $0 |
| 2022 | $2,047 | $290,000 | $0 | $0 |
Property History
| Date | Event | Price | List to Sale | Price per Sq Ft | Prior Sale |
|---|---|---|---|---|---|
| 09/04/2025 09/04/25 | For Sale | $1,250,000 | +4.2% | $133 / Sq Ft | |
| 08/31/2023 08/31/23 | Sold | $1,199,050 | 0.0% | $639 / Sq Ft | View Prior Sale |
| 06/23/2023 06/23/23 | For Sale | $1,199,050 | 0.0% | $639 / Sq Ft | |
| 05/24/2023 05/24/23 | Pending | -- | -- | -- | |
| 05/18/2023 05/18/23 | For Sale | $1,199,050 | -- | $639 / Sq Ft |
Purchase History
| Date | Type | Sale Price | Title Company |
|---|---|---|---|
| Deed | $1,199,050 | None Listed On Document |
Source: Real Estate Information Services (REALTOR® Association of Southern Kentucky)
MLS Number: RA20255074
APN: 042A-62C-001
- 103 Red Cedar Way
- 128 Prospect Ln
- 3422 Silver Sun Ct
- 3622 Silver Sun Dr
- 1145 Yorktown Ln
- Cumberland Modern 3-Car Plan at Blevins Farm
- Providence 3-Car Plan at Blevins Farm
- National Modern 3-Car Plan at Blevins Farm
- John F. Kennedy Craftsman Plan at Blevins Farm
- Spruce Craftsman Plan at Blevins Farm
- National Farmhouse 3-Car Plan at Blevins Farm
- Cumberland Farmhouse 3-Car Plan at Blevins Farm
- Spruce Farmhouse Plan at Blevins Farm
- National Farmhouse Plan at Blevins Farm
- Walnut Craftsman Plan at Blevins Farm
- Revolution Craftsman Plan at Blevins Farm
- Tamarack Craftsman Plan at Blevins Farm
- National Craftsman Plan at Blevins Farm
- Revolution Craftsman 3-Car Plan at Blevins Farm
- Revolution Farmhouse Plan at Blevins Farm
- 309 Eureka Way
- 1041 Foxglove St
- 1160 Trillium Ln
- 1361 Red Rock Rd
- 1114 Springfield Blvd
- 4187 Beechwood Ln
- 413 Adalynn Cir
- 952 Anise Ln
- 721 Unit 905 Plano Rd
- 721 Unit 903 Plano Rd
- 721 Unit 906 Plano Rd
- 721 Unit 904 Plano Rd
- 8573 Grove Park St
- 3464 Southall Blvd
- 3458 Southall Blvd
- 546 Plano Rd
- 385 Plano Rd
- 2711 Avondale Dr
- 5814 Otte Ct
- 2616 Danhaven Dr
