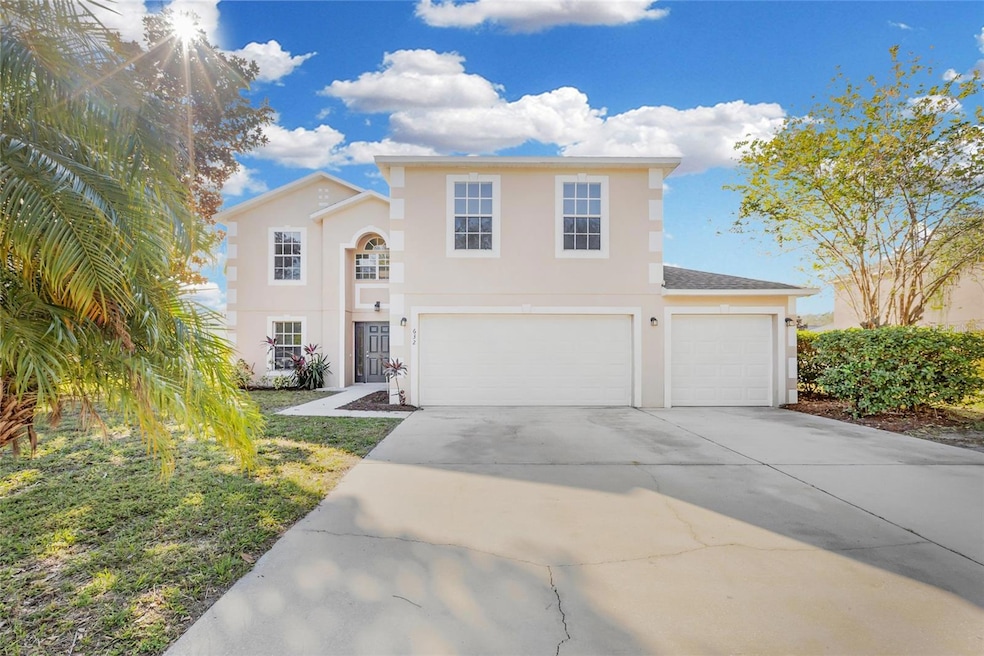632 Monte Vista Way Winter Garden, FL 34787
Estimated payment $3,263/month
Highlights
- Loft
- 3 Car Attached Garage
- Living Room
- Solid Surface Countertops
- Soaking Tub
- Laundry Room
About This Home
Renovated, refreshed and ready for move-in! You will love this inviting two-story, 4-bedroom, 2.5 bathroom, 3 car garage plus loft home-- you will be moving into a worry-free home with a BRAND NEW ROOF, BRAND NEW A/C SYSTEM, FRESH INTERIOR PAINT, BRAND NEW HOT WATER HEATER AND BRAND NEW CARPETING. The layout is excellent for hosting and entertaining. The spacious dining, living and family rooms are located downstairs along with a half bath. There is a chef-friendly kitchen with granite countertops, crisp white cabinetry and stainless steel appliances which opens to the family room and the under-roof screened in porch. Upstairs you will find the spacious owners suite, including a bath with dual sinks, garden tub, walk-in shower and two walk-in closets. There are also three additional bedrooms and a full bath featuring tub and walk-in shower. Finally, there is a spacious loft that can be purposed as a study area, play area or second family room. The home is located on an oversized lot, more than 1/4 acre. All of this just minutes from the popular downtown Winter Garden area, famous for its shopping and restaurants. Also a short drive to downtown Orlando, Walt Disney World and other attractions.
Listing Agent
EOLA REALTY LLC Brokerage Phone: 305-978-3254 License #3067611 Listed on: 01/03/2025
Home Details
Home Type
- Single Family
Est. Annual Taxes
- $6,658
Year Built
- Built in 2006
Lot Details
- 0.27 Acre Lot
- North Facing Home
HOA Fees
- $45 Monthly HOA Fees
Parking
- 3 Car Attached Garage
Home Design
- Slab Foundation
- Shingle Roof
- Block Exterior
- Stucco
Interior Spaces
- 2,814 Sq Ft Home
- 2-Story Property
- Ceiling Fan
- Sliding Doors
- Family Room
- Living Room
- Dining Room
- Loft
- Laundry Room
Kitchen
- Range
- Microwave
- Dishwasher
- Solid Surface Countertops
Flooring
- Carpet
- Ceramic Tile
- Luxury Vinyl Tile
Bedrooms and Bathrooms
- 4 Bedrooms
- Soaking Tub
Utilities
- Central Heating and Cooling System
- Cable TV Available
Community Details
- Sentry Management Association, Phone Number (352) 243-4595
- Fullers Lndg B Subdivision
Listing and Financial Details
- Visit Down Payment Resource Website
- Tax Lot 57
- Assessor Parcel Number 12-22-27-2898-00-570
Map
Home Values in the Area
Average Home Value in this Area
Tax History
| Year | Tax Paid | Tax Assessment Tax Assessment Total Assessment is a certain percentage of the fair market value that is determined by local assessors to be the total taxable value of land and additions on the property. | Land | Improvement |
|---|---|---|---|---|
| 2025 | $6,658 | $421,647 | -- | -- |
| 2024 | $5,935 | $421,647 | -- | -- |
| 2023 | $5,935 | $409,296 | $100,000 | $309,296 |
| 2022 | $5,190 | $337,174 | $100,000 | $237,174 |
| 2021 | $4,684 | $287,990 | $80,000 | $207,990 |
| 2020 | $4,322 | $274,596 | $65,000 | $209,596 |
| 2019 | $4,602 | $276,203 | $65,000 | $211,203 |
| 2018 | $4,352 | $259,640 | $54,000 | $205,640 |
| 2017 | $4,011 | $245,217 | $45,000 | $200,217 |
| 2016 | $3,774 | $229,132 | $35,000 | $194,132 |
| 2015 | $3,524 | $209,029 | $25,000 | $184,029 |
| 2014 | $3,335 | $199,413 | $25,000 | $174,413 |
Property History
| Date | Event | Price | Change | Sq Ft Price |
|---|---|---|---|---|
| 09/02/2025 09/02/25 | Pending | -- | -- | -- |
| 08/30/2025 08/30/25 | Off Market | $499,900 | -- | -- |
| 07/30/2025 07/30/25 | Price Changed | $499,900 | -3.8% | $178 / Sq Ft |
| 05/26/2025 05/26/25 | For Sale | $519,900 | 0.0% | $185 / Sq Ft |
| 05/23/2025 05/23/25 | Off Market | $519,900 | -- | -- |
| 04/28/2025 04/28/25 | Price Changed | $519,900 | -2.8% | $185 / Sq Ft |
| 03/25/2025 03/25/25 | Price Changed | $534,900 | -2.7% | $190 / Sq Ft |
| 02/27/2025 02/27/25 | Price Changed | $549,900 | -2.7% | $195 / Sq Ft |
| 01/29/2025 01/29/25 | Price Changed | $564,900 | -2.6% | $201 / Sq Ft |
| 01/03/2025 01/03/25 | For Sale | $579,900 | -- | $206 / Sq Ft |
Purchase History
| Date | Type | Sale Price | Title Company |
|---|---|---|---|
| Trustee Deed | $210,100 | None Available | |
| Special Warranty Deed | $262,000 | Kampf Title & Guaranty Corp |
Mortgage History
| Date | Status | Loan Amount | Loan Type |
|---|---|---|---|
| Previous Owner | $71,900 | Stand Alone Second | |
| Previous Owner | $209,580 | Fannie Mae Freddie Mac |
Source: Stellar MLS
MLS Number: G5090940
APN: 12-2227-2898-00-570
- 921 Westcliffe Dr
- 1516 E Spring Ridge Cir
- 1669 Markel Dr
- 731 Brooks Field Dr
- 1507 N Fullers Cross Rd
- 1130 Burland Cir
- 1529 Juniper Hammock St
- 1401 N Fullers Cross Rd
- 956 Glenview Cir
- 975 Sadie Ln
- 1061 Woodson Hammock Cir
- 1005 Chase Dr
- 617 Glenview Dr
- 1075 Chase Dr
- 1085 Chase Dr
- 1606 Malcolm Point Dr
- 1672 Malcolm Pointe Dr
- 1637 Mistflower Ln
- 706 Grandhaven Way
- 3302 Stonegate Dr







