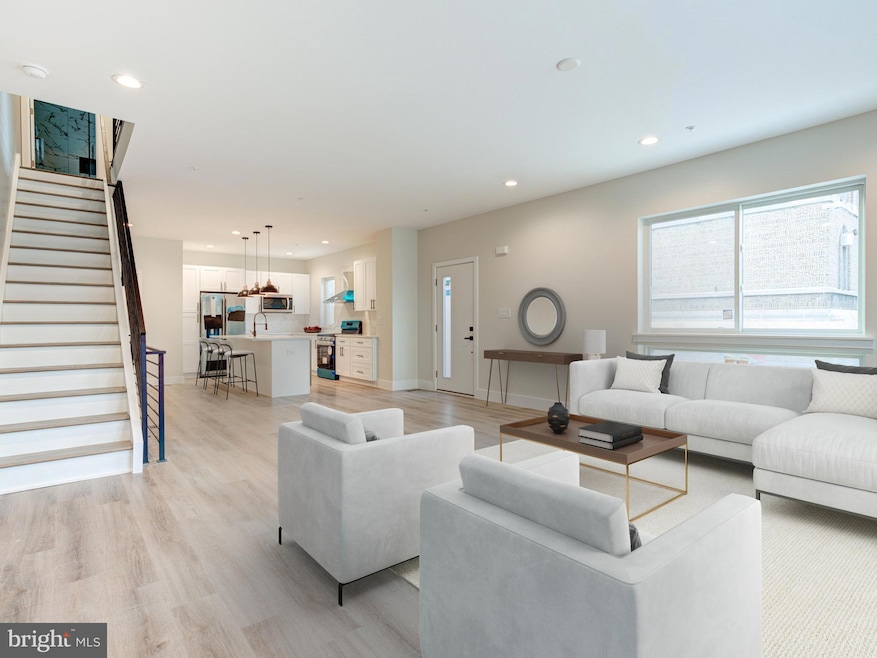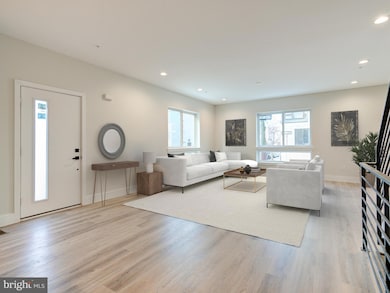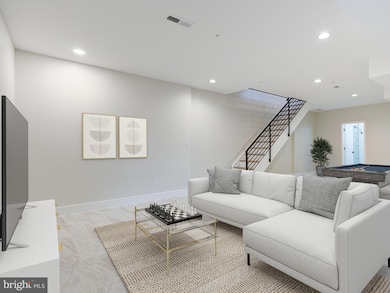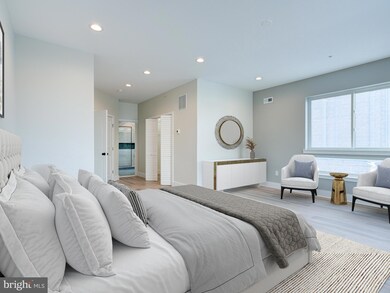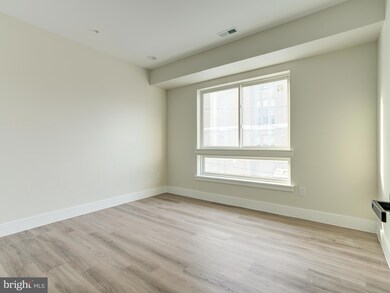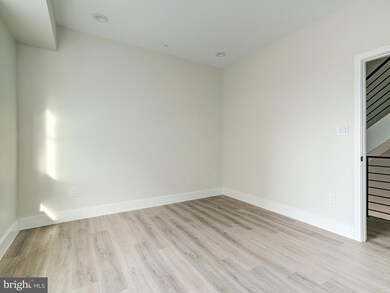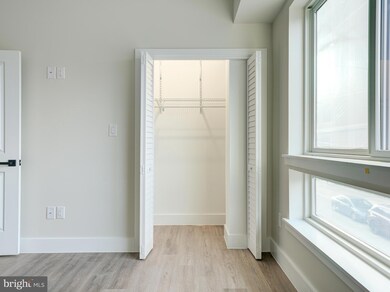632 Moyer St Philadelphia, PA 19125
Fishtown NeighborhoodEstimated payment $4,711/month
Highlights
- New Construction
- No HOA
- Property is in excellent condition
- Straight Thru Architecture
- Forced Air Heating and Cooling System
- 2-minute walk to Fishtown Recreation Center
About This Home
I am excited to share an incredible opportunity in one of Fishtown's most sought-after locations, at Berks and Moyer! This new construction home is a stone's throw from the vibrant activity on Girard Ave and close to the best restaurants on Frankford Ave. This stunning, contemporary home offers a 10-year tax abatement and features a modern, expansive layout on every floor, thanks to its 19-foot depth. Enjoy luxury finishes and a fantastic lifestyle in this rapidly growing neighborhood. Plus, it comes with a 1-year builder's warranty for added peace of mind. The first floor boasts a super-wide open living room, high ceilings, and abundant natural light—perfect for entertaining. The culinary kitchen is equipped with quartz countertops, custom high-end cabinetry, and a top-of-the-line appliance package. A rear yard with a custom patio provides a great space for BBQs or pets. The finished basement, complete with a full bath, offers additional square footage for entertainment and storage. The second floor features a well-thought-out layout with three bedrooms, a full bath, and a tub. Each bedroom has ample closet space, making it ideal for a home office. On the third floor, you'll find a private, deluxe master suite with a HUGE walk-in closet and a spa-like luxury bath, filled with natural light and custom tiling. Hardwood flooring extends throughout the home. The roof deck offers expansive views of the city, including the bridge and downtown—perfect for entertaining or relaxing. With dimensions of 19 x 40, this spacious home is truly exceptional. Additionally, the absence of homes across the street enhances parking options. 630 Moyer is an incredibly built home with meticulous attention to detail at every level. Please note that the photos are of 632 Moyer. The property is complete, vacant, and easy to show! Schedule your visit today.
Listing Agent
(267) 987-4443 thesomersteam@gmail.com KW Empower License #RS278328 Listed on: 11/14/2025

Townhouse Details
Home Type
- Townhome
Lot Details
- Property is in excellent condition
Parking
- On-Street Parking
Home Design
- New Construction
- Straight Thru Architecture
- Brick Foundation
Interior Spaces
- 3,040 Sq Ft Home
- Property has 3 Levels
- Finished Basement
Bedrooms and Bathrooms
- 4 Bedrooms
Utilities
- Forced Air Heating and Cooling System
- Natural Gas Water Heater
Community Details
- No Home Owners Association
- Fishtown Subdivision
Map
Home Values in the Area
Average Home Value in this Area
Property History
| Date | Event | Price | List to Sale | Price per Sq Ft |
|---|---|---|---|---|
| 11/14/2025 11/14/25 | For Sale | $750,000 | -- | $247 / Sq Ft |
Source: Bright MLS
MLS Number: PAPH2559340
- 1226 E Berks St
- 1218 E Berks St
- 630 Moyer St
- 1235 E Berks St
- 700 Moyer St Unit 103
- 700 Moyer St Unit 305
- 700 Moyer St Unit 207
- 1214 E Susquehanna Ave Unit A
- 1214 E Susquehanna Ave Unit B
- 1214 E Susquehanna Ave Unit D
- 627 E Thompson St
- 719 E Thompson St
- 600 E Girard Ave
- 1126 E Wilt St
- 1328 E Berks St Unit 4
- 1328 E Berks St Unit B
- 1119 E Hewson St
- 1135 E Susquehanna Ave
- 1116 E Wilt St
- 1331 E Hewson St
- 700 Moyer St Unit 205
- 627 E Girard Ave Unit D2
- 1247 E Berks St
- 600 E Girard Ave Unit 2
- 1112-16 E Berks St Unit 301
- 1112-16 E Berks St Unit 408
- 1112-16 E Berks St Unit 406
- 1112 E Berks St Unit 408
- 1112 E Berks St Unit 102
- 1112 E Berks St Unit 406
- 1112 E Berks St Unit 203
- 1112 E Berks St Unit 301
- 1112 E Berks St Unit 103
- 1112 E Berks St Unit 404
- 1326 E Susquehanna Ave
- 1343 E Hewson St Unit 1
- 445 E Flora St
- 1251 E Fletcher St Unit 1R
- 1251 E Fletcher St Unit 2R
- 845 Mercer St
