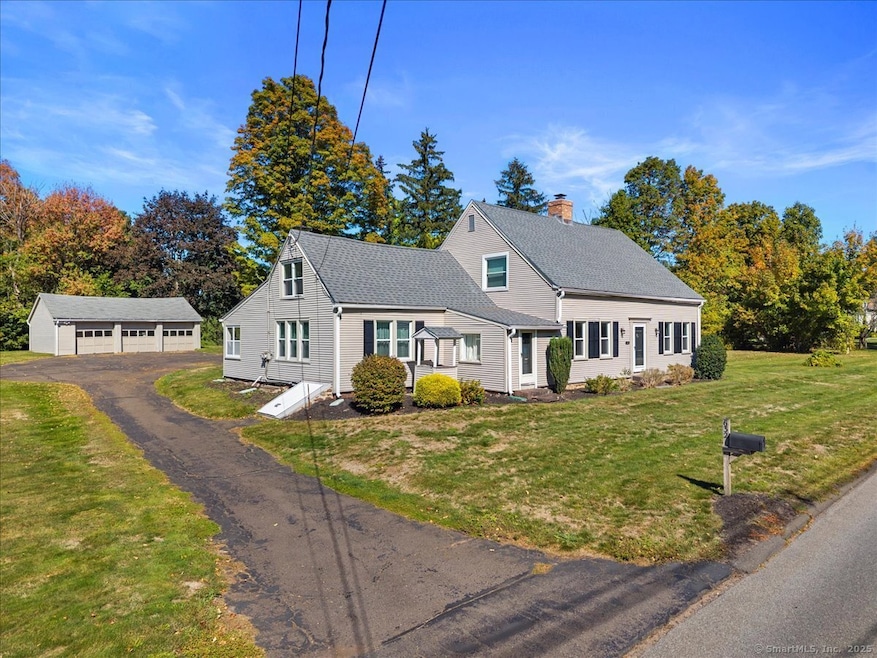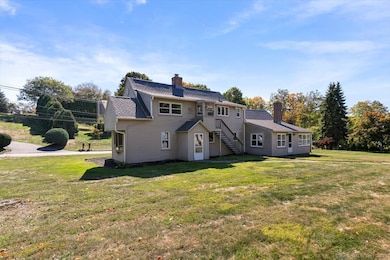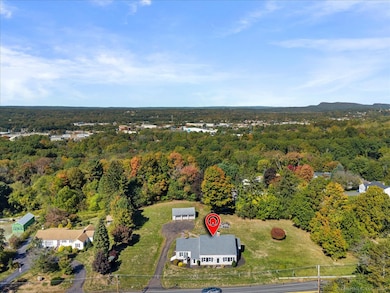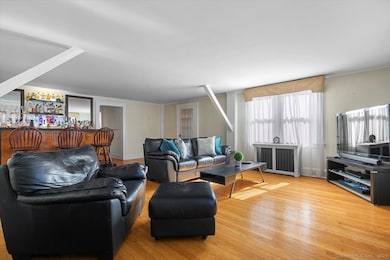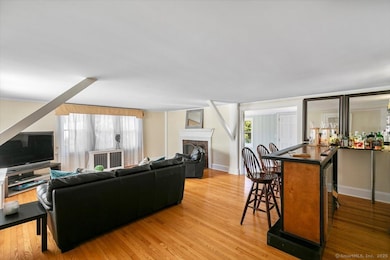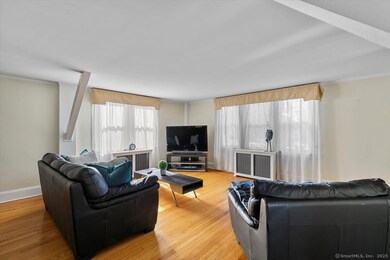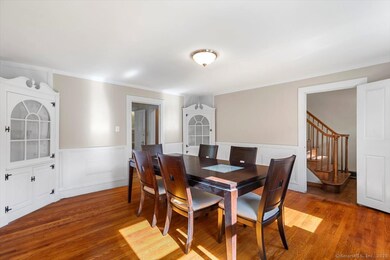632 N Elm St Wallingford, CT 06492
Estimated payment $3,815/month
Highlights
- 1.64 Acre Lot
- 1 Fireplace
- Laundry Room
- Cape Cod Architecture
- Patio
- Separate Entry Quarters
About This Home
This 2,702 sq ft Cape-style home sits on a private 1.64-acre lot and offers a versatile layout to suit a variety of living needs. The first floor features a large kitchen, formal dining room, living room with fireplace, and a bright sunroom. A large bedroom and a den (easily converted to a second bedroom) provide first-floor sleeping options, along with a full bath and a laundry room off the kitchen. The second floor includes two bedrooms, a full bath, a second kitchen with washer/dryer hookups, and a spacious family/living room that could be converted into a third bedroom. With its own entrance and electric service, this level can function as a private in-law setup or be seamlessly incorporated into the main home. Recent updates include replacement windows (4 years ago) and a new roof (3 years ago). The home faces southeast and enjoys excellent natural light throughout the day. A full unfinished basement with Bilco door access to the yard offers plenty of storage or workspace. Outside, there's a large patio and a functional 3-car garage (sold as-is). Conveniently located near major routes and just down the street from Choate Rosemary Hall and Wallingford's historic district, this home is ready for a buyer's personal touch.
Listing Agent
Seabury Hill REALTORS Brokerage Phone: (203) 996-8328 License #RES.0766504 Listed on: 10/04/2025
Home Details
Home Type
- Single Family
Est. Annual Taxes
- $9,151
Year Built
- Built in 1790
Lot Details
- 1.64 Acre Lot
- Level Lot
- Property is zoned R18
Home Design
- Cape Cod Architecture
- Stone Foundation
- Frame Construction
- Asphalt Shingled Roof
- Vinyl Siding
Interior Spaces
- 2,702 Sq Ft Home
- 1 Fireplace
Kitchen
- Built-In Oven
- Cooktop
- Microwave
- Dishwasher
Bedrooms and Bathrooms
- 4 Bedrooms
- 2 Full Bathrooms
Laundry
- Laundry Room
- Laundry on main level
- Dryer
- Washer
Unfinished Basement
- Basement Fills Entire Space Under The House
- Sump Pump
Parking
- 3 Car Garage
- Driveway
Outdoor Features
- Patio
- Rain Gutters
Additional Homes
- Separate Entry Quarters
Schools
- Moses Y. Beach Elementary School
- Lyman Hall High School
Utilities
- Radiator
- Hot Water Heating System
- Heating System Uses Oil
- Hot Water Circulator
- Oil Water Heater
- Fuel Tank Located in Basement
Listing and Financial Details
- Exclusions: Bar in living room does not convey.
- Assessor Parcel Number 2042532
Map
Home Values in the Area
Average Home Value in this Area
Tax History
| Year | Tax Paid | Tax Assessment Tax Assessment Total Assessment is a certain percentage of the fair market value that is determined by local assessors to be the total taxable value of land and additions on the property. | Land | Improvement |
|---|---|---|---|---|
| 2025 | $9,151 | $379,400 | $132,200 | $247,200 |
| 2024 | $8,392 | $273,700 | $110,100 | $163,600 |
| 2023 | $8,030 | $273,700 | $110,100 | $163,600 |
| 2022 | $7,948 | $273,700 | $110,100 | $163,600 |
| 2021 | $2,665 | $273,700 | $110,100 | $163,600 |
| 2020 | $6,518 | $223,300 | $103,900 | $119,400 |
| 2019 | $3,318 | $223,300 | $103,900 | $119,400 |
| 2018 | $3,318 | $223,300 | $103,900 | $119,400 |
| 2017 | $3,254 | $223,300 | $103,900 | $119,400 |
| 2016 | $6,228 | $223,300 | $103,900 | $119,400 |
| 2015 | $6,554 | $238,600 | $103,900 | $134,700 |
| 2014 | $6,416 | $238,600 | $103,900 | $134,700 |
Property History
| Date | Event | Price | List to Sale | Price per Sq Ft | Prior Sale |
|---|---|---|---|---|---|
| 10/04/2025 10/04/25 | For Sale | $579,000 | +106.8% | $214 / Sq Ft | |
| 11/08/2012 11/08/12 | Sold | $280,000 | -21.1% | $123 / Sq Ft | View Prior Sale |
| 09/07/2012 09/07/12 | Pending | -- | -- | -- | |
| 03/27/2012 03/27/12 | For Sale | $354,900 | -- | $155 / Sq Ft |
Purchase History
| Date | Type | Sale Price | Title Company |
|---|---|---|---|
| Warranty Deed | $280,000 | -- |
Mortgage History
| Date | Status | Loan Amount | Loan Type |
|---|---|---|---|
| Open | $256,410 | FHA |
Source: SmartMLS
MLS Number: 24131384
APN: WALL-000092-000000-000023
- 4 Sunset Dr
- 6 Kovacs Place
- 5 Stegos Dr
- 467 N Main St
- 690 N Colony Rd Unit 15
- 1 Pine Glen Terrace
- 37 Laurelwood Dr
- 49 High St
- 40 Lake St
- 29 Curtis Ave
- 11 Westview Dr
- 940 Durham Rd
- 3 Trailside Dr
- 6 Trailside Dr
- 230 Main St Unit 49
- 230 Main St Unit 18
- 230 Main St Unit 43
- 85 N Colony St
- 530 Center St Unit C1
- 380 Main St Unit 3
- 44 High St Unit First floor
- 44 Wallace Row Unit 1
- 53 Parker St
- 20 Lee Ave Unit 2
- 99 N Whittlesey Ave
- 73 William St Unit 2
- 176 N Cherry St Unit 1
- 181 Knollwood Dr
- 571 Center St Unit 2
- 56 N Turnpike Rd
- 34 Fair St Unit Floor 2
- 404 Main St Unit 10
- 16 N Turnpike Rd
- 72 S Main St Unit 3B
- 72 S Main St Unit 3A
- 31 Chapel St Unit 33 Chapel St
- 108 Washington St Unit 3
- 438 Judd Square Unit 438
- 102 Judd Square Unit 102
- 21 Judd Square Unit 21
