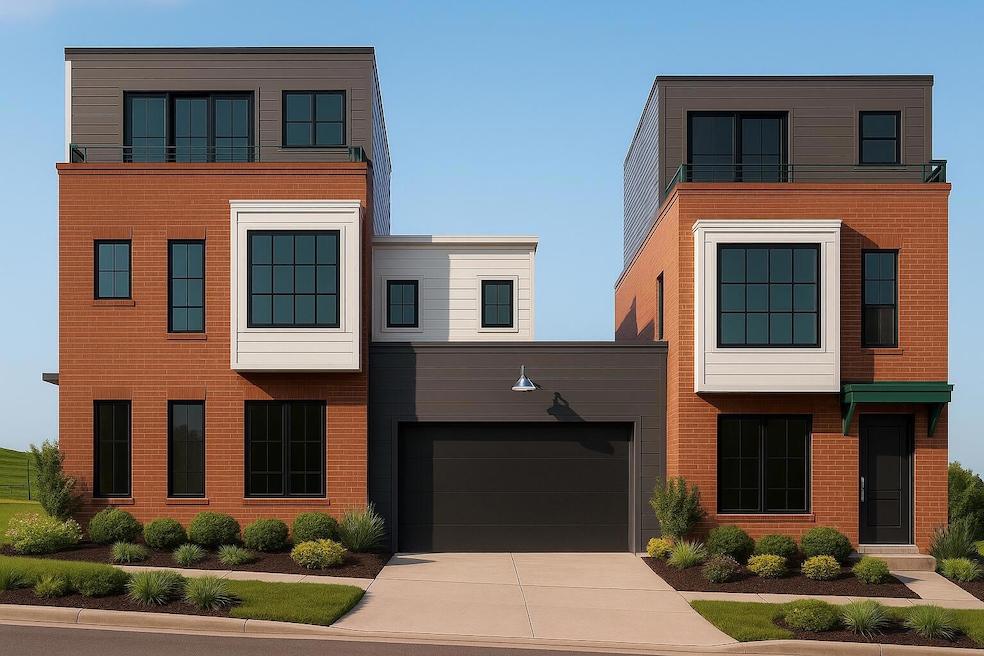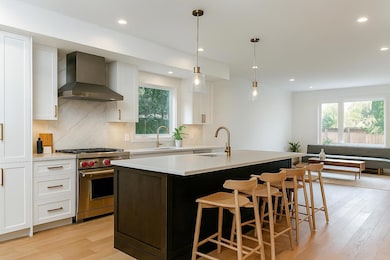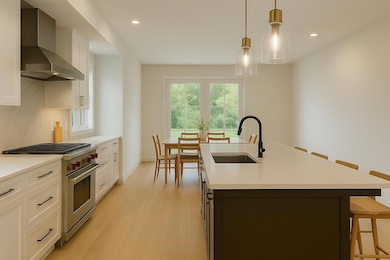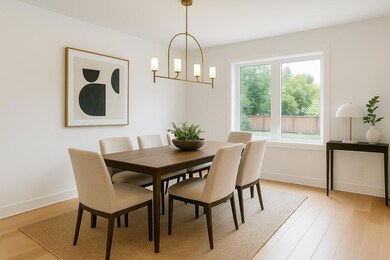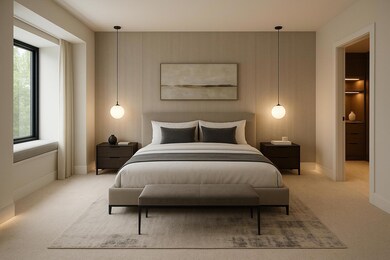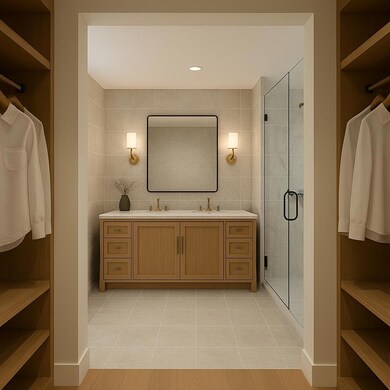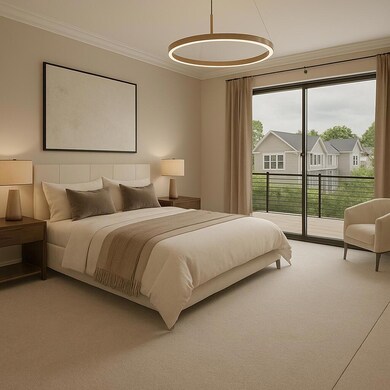
632 S Ashley St Ann Arbor, MI 48103
Old West Side NeighborhoodEstimated payment $10,244/month
Highlights
- Under Construction
- Deck
- Wood Flooring
- Bach Elementary School Rated A
- Contemporary Architecture
- End Unit
About This Home
Welcome to 632 S. Ashley Street, a brand-new luxury condo in an exclusive two-unit development in the heart of Ann Arbor's vibrant Old West Side offering sophisticated townhome-style living - no neighbors above or below you. Each of the two thoughtfully designed units features a private entrance, two-car garage, expansive outdoor entertaining spaces, and contemporary open-concept floorplans ideal for both daily living and entertaining. Enjoy a private entrance into the open main level, flowing from the formal dining area at the front, through the top-of-the-line kitchen with huge statement island, to the expansive living room with door to the patio and yard. Clean lines and curated finishes set the tone throughout, including the modern kitchen with your choice of premium quartz countertops, statement islands, and full-height backsplashes. An optional elevator ushers you to the second floor featuring two generous bedroom suites with walk in/through closets and luxe bathrooms featuring large-format tile, sleek vanities, and walk-in showers with upscale tile detailing. The third floor provides a sitting/movie room with a wet bar and door to the composite deck with city views. This level also houses a third bedroom suite with its own composite deck overlooking the backyard. This private space offers both privacy and flexibility - perfect for working from home or hosting guests. Enjoy seamless indoor-outdoor living with private patios and decks and expansive windows that fill the home with natural light. When you're ready for a night on the town, step outside your door and the energy and excitement of downtown Ann Arbor are just steps away. There's still time to finalize your selections with the builder to make this home truly one-of-a-kind. Don't miss this rare opportunity for low-maintenance luxury living in one of Ann Arbor's most sought-after neighborhoods.
Property Details
Home Type
- Condominium
Year Built
- Built in 2025 | Under Construction
Lot Details
- End Unit
- Private Entrance
Parking
- 2 Car Attached Garage
- Front Facing Garage
- Garage Door Opener
Home Design
- Contemporary Architecture
- Brick Exterior Construction
- HardiePlank Siding
Interior Spaces
- 2,538 Sq Ft Home
- 3-Story Property
- Insulated Windows
- Window Screens
- Living Room
Kitchen
- Eat-In Kitchen
- Oven
- Range
- Microwave
- Dishwasher
- Kitchen Island
- Snack Bar or Counter
- Disposal
Flooring
- Wood
- Ceramic Tile
Bedrooms and Bathrooms
- 3 Bedrooms
- En-Suite Bathroom
Laundry
- Laundry Room
- Laundry on main level
Basement
- Basement Fills Entire Space Under The House
- Sump Pump
Outdoor Features
- Deck
Schools
- Bach Elementary School
- Slauson Middle School
- Pioneer High School
Utilities
- Forced Air Heating and Cooling System
- Heating System Uses Natural Gas
Community Details
Overview
- Property has a Home Owners Association
Pet Policy
- Pets Allowed
Map
Home Values in the Area
Average Home Value in this Area
Property History
| Date | Event | Price | Change | Sq Ft Price |
|---|---|---|---|---|
| 07/09/2025 07/09/25 | Price Changed | $1,599,000 | -5.9% | $630 / Sq Ft |
| 06/02/2025 06/02/25 | For Sale | $1,700,000 | -- | $670 / Sq Ft |
Similar Homes in Ann Arbor, MI
Source: Southwestern Michigan Association of REALTORS®
MLS Number: 25025773
- 636 S Ashley St
- 220 W Mosley St
- 501 W Mosley St
- 911 S Main St
- 441 S Ashley St Unit 405
- 803 5th St
- 514 Pauline Blvd
- 407 Pauline Blvd
- 403 W Liberty St
- 818 S 7th St
- 404 W Liberty St
- 717 W Liberty St
- 300 3rd St
- 322 E Liberty St Unit 13
- 322 E Liberty St Unit 16 & 17
- 120 W Washington St Unit F
- 555 E William St Unit 20i
- 555 E William St Unit 7G
- 555 E William St Unit 5C
- 555 E William St Unit 21E
