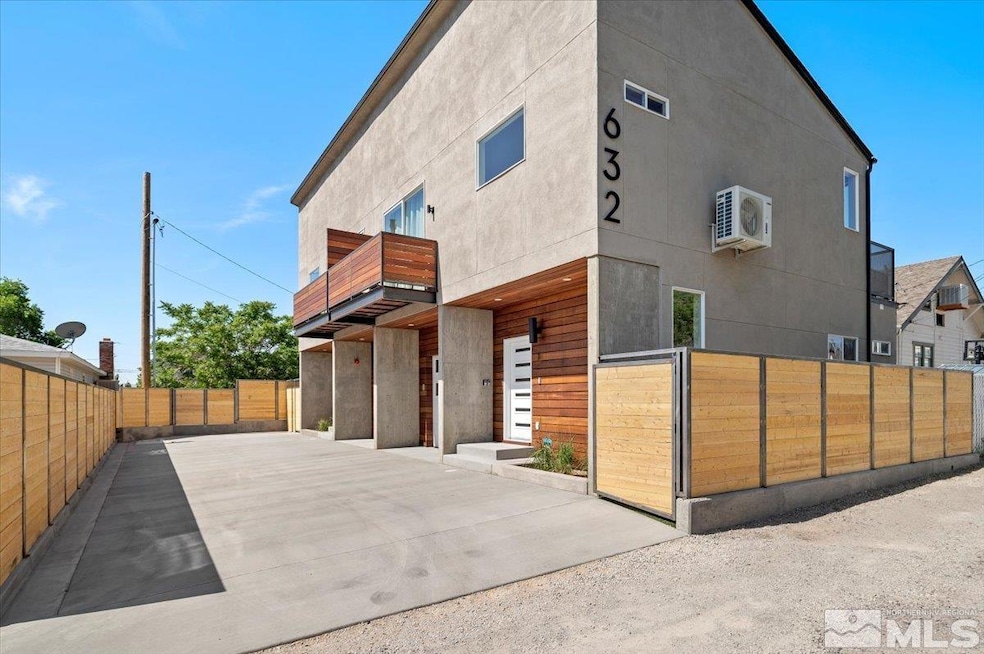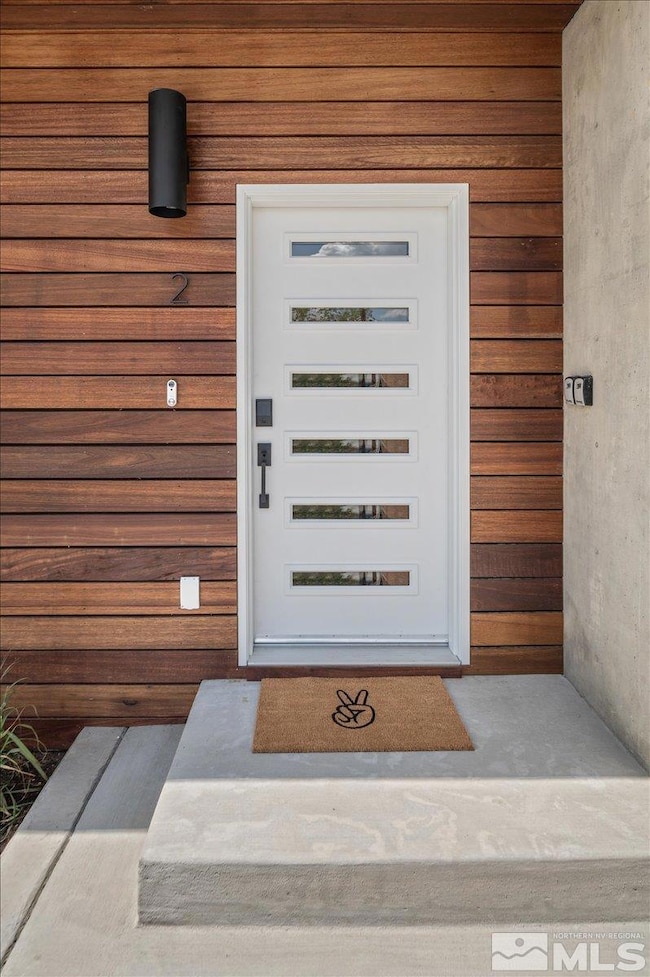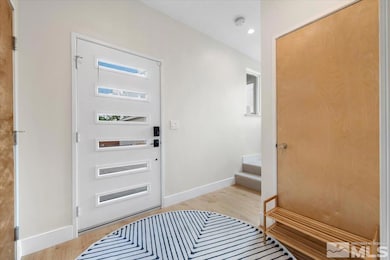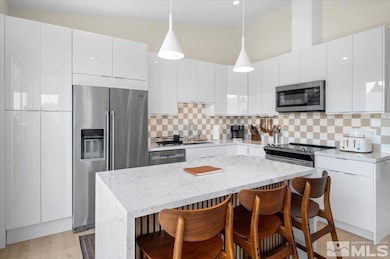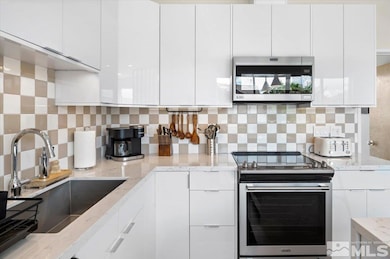632 S Wells Ave Unit 1 & 2 Reno, NV 89502
MidTown NeighborhoodEstimated payment $7,057/month
Highlights
- Deck
- Balcony
- Refrigerated Cooling System
- Cathedral Ceiling
- Double Pane Windows
- 4-minute walk to Stewart Park
About This Home
Perfectly situated in Reno’s historic Wells Avenue district and just a short stroll to the vibrant Midtown scene, 632 S Wells Avenue is a distinctive two-unit property that blends thoughtful design and curated style all in new construction. Built-built in 2022 by a local general-contractor-owner each residence was crafted with a designer’s eye and a nod to Reno’s midcentury modern nostalgia, resulting in spaces that are both visually striking, wonderfully livable and truly Reno., From the moment you arrive, the home’s architectural presence makes an impression—batú wood siding and decking add warmth and sophistication, while the interiors continue the story with an artful mix of bold textures, playful details, and quality finishes. Inside, you'll find light-filled living areas enhanced by oversized sliders that invite seamless indoor/outdoor living. Frame TVs, retro wallpapers, and batu accent walls add character, while Maytag stainless steel appliances, Carrera quartz waterfall countertops, and soft-close European cabinetry elevate the kitchen's form and function. Each unit enjoys distinct views: Unit 1 captures the glittering Reno skyline, while Unit 2 offers a southern-facing panorama of Mt. Rose. Both residences feature two outdoor decks, and Unit 2 also enjoys a private backyard with string lights, low-maintenance turf, and ample room for lounging or a lively game of bocce ball. The primary suites are statement spaces in themselves—soaring ceilings, palm-printed wallpaper, vertical beadboard, and even a disco ball that transforms natural light into a sparkling atmosphere. Bathrooms mirror the kitchen’s aesthetic with floating vanities and vertical faux wood tile, while playful touches like penny tile flooring and retro theming continue in the generously sized downstairs guest suites. Designed for comfort and durability, the home features zoned mini-split systems for climate control, full fire suppression systems, and construction to 2018 IRC standards, including an air gap between units to eliminate noise transfer and quiet enjoyment. With keyless entry, in-unit laundry, ample parking (garage plus driveway), and low-water landscaping, ease of ownership is built in. Operated as a highly successful short-term rental for the past two years, each unit accommodates up to eight guests and comes turnkey with over $60,000 in furnishings included with a strong offer. Whether you’re seeking a chic investment or a stylish place to call home, 632 S Wells delivers personality, polish, and prime location in one unforgettable package. Reach out to listing agent for 3D Matterport models of the unit interiors today!
Property Details
Home Type
- Multi-Family
Est. Annual Taxes
- $5,164
Year Built
- Built in 2023
Lot Details
- 3,485 Sq Ft Lot
- Partially Fenced Property
- Drip System Landscaping
Home Design
- Frame Construction
- Pitched Roof
- Shingle Roof
- Composition Roof
- Wood Siding
- Stucco
Interior Spaces
- 2,180 Sq Ft Home
- 2-Story Property
- Cathedral Ceiling
- Double Pane Windows
- Vinyl Clad Windows
- Drapes & Rods
- Blinds
- Crawl Space
Kitchen
- Oven
- Gas Range
- Microwave
- Dishwasher
- Disposal
Flooring
- Carpet
- Laminate
- Ceramic Tile
Laundry
- Laundry in Hall
- Dryer
- Washer
Home Security
- Home Security System
- Smart Thermostat
- Fire and Smoke Detector
- Fire Sprinkler System
Parking
- 4 Car Garage
- Alley Access
- Garage Door Opener
- Assigned Parking
Outdoor Features
- Balcony
- Deck
- Patio
Schools
- Booth Elementary School
- Vaughn Middle School
- Wooster High School
Utilities
- Refrigerated Cooling System
- Central Air
- Heat Pump System
- Separate Meters
- Separate Water Meter
- Electric Water Heater
- Internet Available
Listing and Financial Details
- Assessor Parcel Number 01309611
Community Details
Overview
- 2 Buildings
- 2 Units
- Reno Community
- Southern Addition Subdivision
Building Details
- Net Operating Income $80,000
Map
Home Values in the Area
Average Home Value in this Area
Tax History
| Year | Tax Paid | Tax Assessment Tax Assessment Total Assessment is a certain percentage of the fair market value that is determined by local assessors to be the total taxable value of land and additions on the property. | Land | Improvement |
|---|---|---|---|---|
| 2025 | $5,164 | $160,911 | $52,435 | $108,476 |
| 2024 | $5,164 | $163,673 | $52,435 | $111,237 |
| 2023 | $4,707 | $20,948 | $20,948 | $0 |
| 2022 | $405 | $17,456 | $17,456 | $0 |
| 2021 | $376 | $13,965 | $13,965 | $0 |
| 2020 | $351 | $13,965 | $13,965 | $0 |
| 2019 | $335 | $12,220 | $12,220 | $0 |
| 2018 | $319 | $11,056 | $11,056 | $0 |
| 2017 | $307 | $8,728 | $8,728 | $0 |
| 2016 | $299 | $8,728 | $8,728 | $0 |
| 2015 | $75 | $8,146 | $8,146 | $0 |
| 2014 | $291 | $8,146 | $8,146 | $0 |
| 2013 | -- | $7,718 | $7,718 | $0 |
Property History
| Date | Event | Price | Change | Sq Ft Price |
|---|---|---|---|---|
| 04/24/2025 04/24/25 | For Sale | $1,200,000 | -- | $550 / Sq Ft |
Purchase History
| Date | Type | Sale Price | Title Company |
|---|---|---|---|
| Bargain Sale Deed | -- | None Listed On Document | |
| Bargain Sale Deed | -- | None Listed On Document | |
| Bargain Sale Deed | $75,000 | Western Title Company | |
| Bargain Sale Deed | -- | None Available |
Mortgage History
| Date | Status | Loan Amount | Loan Type |
|---|---|---|---|
| Open | $728,000 | New Conventional | |
| Previous Owner | $500,000 | Construction | |
| Previous Owner | $500,000 | Construction |
Source: Northern Nevada Regional MLS
MLS Number: 250005379
APN: 013-096-11
- 704 Roberts St
- 534 Cheney St
- 267 Cheney St
- 263 Cheney St
- 631 Thoma St
- 518 E Taylor St
- 917 Wilson Ave
- 661 Thoma St
- 837 Wheeler Ave
- 520 E Taylor St
- 355 S Wells Ave Unit 1/2
- 675 E Taylor St
- 629 Sinclair St
- 680 Edelweiss St
- 800 S Center St
- 1025 Locust St
- 880 S Center St
- 516 Ryland St
- 243 Claremont St
- 975 Stewart St
- 775 Moran St Unit 3
- 444 Kirman Ave
- 695 S Center St
- 865 Belli Dr
- 160 Sinclair St
- 135 La Rue Ave
- 780 Forest St Unit A
- 780 Forest St
- 355 Broadway Blvd
- 1450 Mill St
- 922 Plumas St Unit 2
- 1036 Litch Ct Unit ID1250762P
- 205 S Sierra St
- 1301 Tonopah St
- 14 S Park St
- 1 S Sierra St
- 201 Evans Ave
- 422 California Ave
- 914 Melrose Dr
- 351 W Arroyo St
