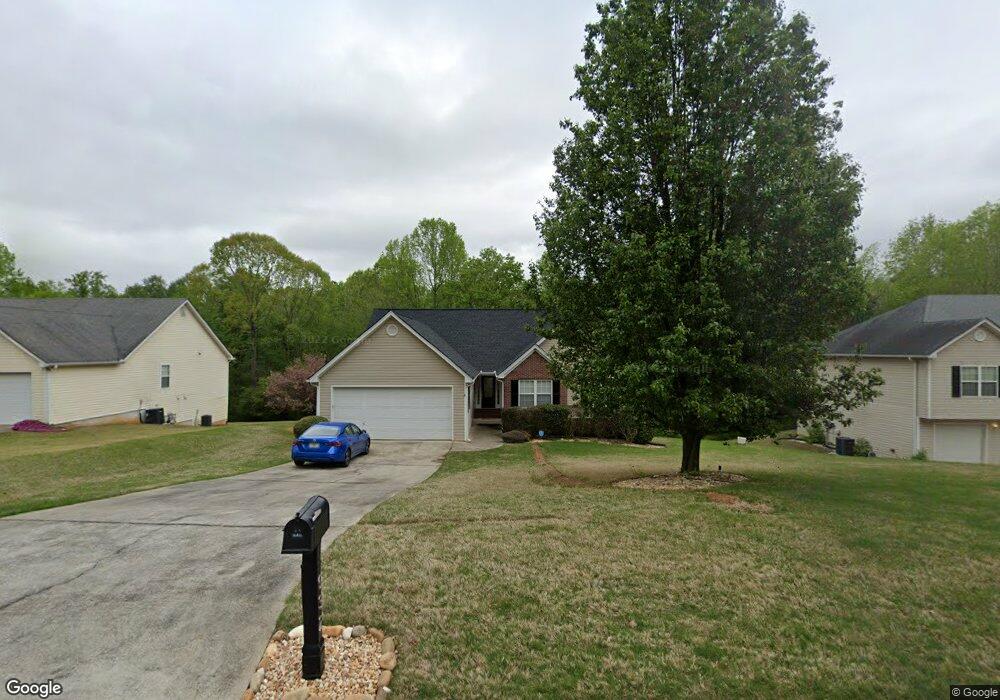632 Saddle Ridge Dr Unit 87 Bethlehem, GA 30620
Estimated Value: $344,000 - $372,038
3
Beds
2
Baths
1,779
Sq Ft
$200/Sq Ft
Est. Value
About This Home
This home is located at 632 Saddle Ridge Dr Unit 87, Bethlehem, GA 30620 and is currently estimated at $355,760, approximately $199 per square foot. 632 Saddle Ridge Dr Unit 87 is a home located in Barrow County with nearby schools including Yargo Elementary School, Haymon-Morris Middle School, and Apalachee High School.
Ownership History
Date
Name
Owned For
Owner Type
Purchase Details
Closed on
Jun 8, 2021
Sold by
Rogers Sherida Vernice
Bought by
Mulvehill Patrick W and Mulvehill Mary A
Current Estimated Value
Home Financials for this Owner
Home Financials are based on the most recent Mortgage that was taken out on this home.
Original Mortgage
$277,874
Outstanding Balance
$251,580
Interest Rate
2.9%
Mortgage Type
FHA
Estimated Equity
$104,180
Purchase Details
Closed on
May 26, 2017
Sold by
Rogers Sherida Vernice
Bought by
Rogers Sherida Vernice and Fraser Lincoln G
Purchase Details
Closed on
Nov 15, 2016
Sold by
John B
Bought by
Rogers Sherida Vernice
Home Financials for this Owner
Home Financials are based on the most recent Mortgage that was taken out on this home.
Original Mortgage
$167,575
Interest Rate
3.52%
Mortgage Type
New Conventional
Purchase Details
Closed on
Apr 24, 2015
Sold by
Hammontree John J
Bought by
Williams John B
Home Financials for this Owner
Home Financials are based on the most recent Mortgage that was taken out on this home.
Original Mortgage
$134,900
Interest Rate
3.79%
Mortgage Type
New Conventional
Purchase Details
Closed on
Feb 3, 2004
Sold by
King Solomon Builders Inc
Bought by
Hammontree John J
Home Financials for this Owner
Home Financials are based on the most recent Mortgage that was taken out on this home.
Original Mortgage
$146,697
Interest Rate
5.87%
Mortgage Type
VA
Purchase Details
Closed on
May 13, 2003
Sold by
Belmont Neighborhood
Bought by
King Solomon Builders Inc
Purchase Details
Closed on
Nov 23, 1999
Bought by
Belmont Neighborhood
Create a Home Valuation Report for This Property
The Home Valuation Report is an in-depth analysis detailing your home's value as well as a comparison with similar homes in the area
Home Values in the Area
Average Home Value in this Area
Purchase History
| Date | Buyer | Sale Price | Title Company |
|---|---|---|---|
| Mulvehill Patrick W | $300,000 | -- | |
| Rogers Sherida Vernice | -- | -- | |
| Rogers Sherida Vernice | $165,900 | -- | |
| Williams John B | $142,000 | -- | |
| Hammontree John J | $149,000 | -- | |
| King Solomon Builders Inc | $31,000 | -- | |
| Belmont Neighborhood | -- | -- |
Source: Public Records
Mortgage History
| Date | Status | Borrower | Loan Amount |
|---|---|---|---|
| Open | Mulvehill Patrick W | $277,874 | |
| Previous Owner | Rogers Sherida Vernice | $167,575 | |
| Previous Owner | Williams John B | $134,900 | |
| Previous Owner | Hammontree John J | $146,697 |
Source: Public Records
Tax History Compared to Growth
Tax History
| Year | Tax Paid | Tax Assessment Tax Assessment Total Assessment is a certain percentage of the fair market value that is determined by local assessors to be the total taxable value of land and additions on the property. | Land | Improvement |
|---|---|---|---|---|
| 2024 | $3,449 | $141,224 | $24,000 | $117,224 |
| 2023 | $3,041 | $141,824 | $24,000 | $117,824 |
| 2022 | $3,183 | $113,150 | $16,000 | $97,150 |
| 2021 | $2,663 | $86,201 | $16,000 | $70,201 |
| 2020 | $2,669 | $86,201 | $16,000 | $70,201 |
| 2019 | $2,391 | $75,493 | $16,000 | $59,493 |
| 2018 | $2,294 | $73,093 | $13,600 | $59,493 |
| 2017 | $1,645 | $56,510 | $13,600 | $42,910 |
| 2016 | $1,726 | $54,852 | $13,600 | $41,252 |
| 2015 | $1,748 | $55,308 | $13,600 | $41,708 |
| 2014 | $1,621 | $49,417 | $7,252 | $42,165 |
| 2013 | -- | $46,753 | $7,252 | $39,501 |
Source: Public Records
Map
Nearby Homes
- 704 Newnham Walk
- 1164 Otis Dr
- 73 Silverleaf Trail
- 268 Silverleaf Trail
- 64 Silverleaf Trail
- 280 Silverleaf Trail
- 1024 Lyndhurst Ln
- 1529 Blakewood Trail
- 362 Silverleaf Trail
- Lancaster Plan at The Estates at Casteel
- Buckley Plan at The Estates at Casteel
- Cardiff Plan at The Estates at Casteel
- Pearson Plan at The Estates at Casteel
- Savoy Plan at The Estates at Casteel
- Hampstead Plan at The Estates at Casteel
- Pembroke Plan at The Estates at Casteel
- 117 Kensington Trace
- 934 Beaver Hill Dr
- 294 Silverleaf Trail
- 308 Silverleaf Trail
- 632 Saddle Ridge Dr
- 630 Saddle Ridge Dr
- 634 Saddle Ridge Dr
- 636 Saddle Ridge Dr
- 628 Saddle Ridge Dr
- 633 Saddle Ridge Dr
- 631 Saddle Ridge Dr
- 635 Saddle Ridge Dr
- 638 Saddle Ridge Dr
- 626 Saddle Ridge Dr
- 629 Saddle Ridge Dr
- 637 Saddle Ridge Dr
- 637 Saddle Ridge Dr Unit 5
- 640 Saddle Ridge Dr
- 597 Saddle Ridge Dr
- 595 Saddle Ridge Dr
- 595 Saddle Ridge Dr Unit 4
- 1194 Otis Dr
- 639 Saddle Ridge Dr
- 639 Saddle Ridge Dr Unit 5
