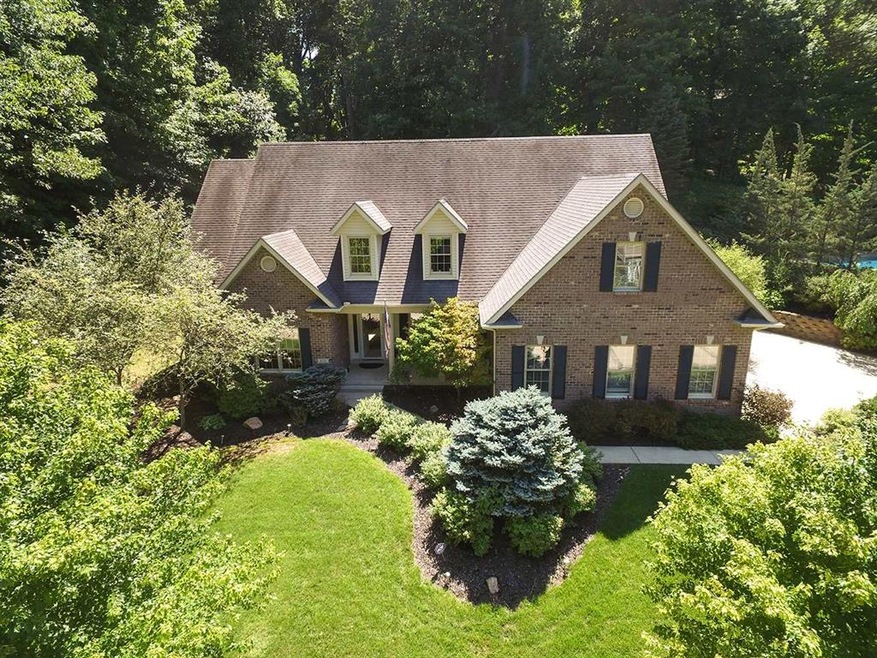
632 Shady Creek Dr Lafayette, IN 47905
Highlights
- Primary Bedroom Suite
- Partially Wooded Lot
- Solid Surface Countertops
- Vaulted Ceiling
- Traditional Architecture
- Skylights
About This Home
As of November 2020This exceptional home offers nearly 3000 SF, 4 bedrooms, including a main floor luxury master suite, den, and custom kitchen with Decora cabinets, granite counters and a large island. From the 2-story tiled entry foyer to the great room with vaulted ceiling and skylights, this home has unique style and inviting spaces throughout. The .6-acre wooded hillside lot surrounds two generous patios and a hot tub, creating a true retreat. Furnace, AC, hot water heater & softener replaced in 2012-2013. NOTE: BR 4 is a bonus room used as an office and has no closet.
Last Agent to Sell the Property
Roberta Levy
F C Tucker/Lafayette Inc Listed on: 07/29/2020
Home Details
Home Type
- Single Family
Est. Annual Taxes
- $2,112
Year Built
- Built in 2000
Lot Details
- 0.6 Acre Lot
- Lot Has A Rolling Slope
- Irrigation
- Partially Wooded Lot
HOA Fees
- $15 Monthly HOA Fees
Parking
- 2 Car Attached Garage
- Garage Door Opener
Home Design
- Traditional Architecture
- Brick Exterior Construction
- Shingle Roof
- Asphalt Roof
- Vinyl Construction Material
Interior Spaces
- 2,969 Sq Ft Home
- 1.5-Story Property
- Vaulted Ceiling
- Ceiling Fan
- Skylights
- Gas Log Fireplace
- Entrance Foyer
- Living Room with Fireplace
- Crawl Space
- Home Security System
- Laundry on main level
Kitchen
- Breakfast Bar
- Kitchen Island
- Solid Surface Countertops
- Disposal
Bedrooms and Bathrooms
- 4 Bedrooms
- Primary Bedroom Suite
- Walk-In Closet
- Double Vanity
Schools
- Glen Acres Elementary School
- Sunnyside/Tecumseh Middle School
- Jefferson High School
Utilities
- Forced Air Heating and Cooling System
- Heating System Uses Gas
- Cable TV Available
Additional Features
- Patio
- Suburban Location
Listing and Financial Details
- Assessor Parcel Number 79-07-24-100-032.000-001
Ownership History
Purchase Details
Home Financials for this Owner
Home Financials are based on the most recent Mortgage that was taken out on this home.Purchase Details
Home Financials for this Owner
Home Financials are based on the most recent Mortgage that was taken out on this home.Purchase Details
Purchase Details
Home Financials for this Owner
Home Financials are based on the most recent Mortgage that was taken out on this home.Similar Homes in Lafayette, IN
Home Values in the Area
Average Home Value in this Area
Purchase History
| Date | Type | Sale Price | Title Company |
|---|---|---|---|
| Warranty Deed | -- | None Listed On Document | |
| Warranty Deed | -- | Columbia Title | |
| Interfamily Deed Transfer | -- | Columbia Title Inc | |
| Deed | -- | Columbia Title |
Mortgage History
| Date | Status | Loan Amount | Loan Type |
|---|---|---|---|
| Open | $232,000 | VA | |
| Previous Owner | $308,750 | New Conventional | |
| Previous Owner | $130,900 | New Conventional | |
| Previous Owner | $141,450 | New Conventional | |
| Previous Owner | $156,700 | New Conventional |
Property History
| Date | Event | Price | Change | Sq Ft Price |
|---|---|---|---|---|
| 11/03/2020 11/03/20 | Sold | $347,000 | -0.9% | $117 / Sq Ft |
| 09/20/2020 09/20/20 | Pending | -- | -- | -- |
| 09/08/2020 09/08/20 | Price Changed | $350,000 | -2.8% | $118 / Sq Ft |
| 07/29/2020 07/29/20 | For Sale | $360,000 | +10.8% | $121 / Sq Ft |
| 09/20/2017 09/20/17 | Sold | $325,000 | 0.0% | $109 / Sq Ft |
| 08/09/2017 08/09/17 | For Sale | $324,900 | -- | $109 / Sq Ft |
Tax History Compared to Growth
Tax History
| Year | Tax Paid | Tax Assessment Tax Assessment Total Assessment is a certain percentage of the fair market value that is determined by local assessors to be the total taxable value of land and additions on the property. | Land | Improvement |
|---|---|---|---|---|
| 2024 | $2,041 | $359,000 | $63,000 | $296,000 |
| 2023 | $1,901 | $348,200 | $63,000 | $285,200 |
| 2022 | $2,011 | $313,300 | $63,000 | $250,300 |
| 2021 | $1,977 | $300,500 | $63,000 | $237,500 |
| 2020 | $1,760 | $280,200 | $53,600 | $226,600 |
| 2019 | $2,112 | $281,100 | $53,600 | $227,500 |
| 2018 | $2,147 | $279,200 | $53,600 | $225,600 |
| 2017 | $2,019 | $275,800 | $53,600 | $222,200 |
| 2016 | $1,964 | $272,800 | $53,600 | $219,200 |
| 2014 | $1,933 | $266,200 | $53,600 | $212,600 |
| 2013 | $1,948 | $266,300 | $53,600 | $212,700 |
Agents Affiliated with this Home
-
R
Seller's Agent in 2020
Roberta Levy
F C Tucker/Lafayette Inc
-

Buyer's Agent in 2020
Jim Trueblood
Trueblood Real Estate
(317) 513-1395
187 Total Sales
-
E
Seller's Agent in 2017
Erin Romanski
Keller Williams Indy Metro NE
-
N
Buyer's Agent in 2017
Non-BLC Member
MIBOR REALTOR® Association
-
I
Buyer's Agent in 2017
IUO Non-BLC Member
Non-BLC Office
Map
Source: Indiana Regional MLS
MLS Number: 202029550
APN: 79-07-24-100-032.000-001
- 813 Foxwood Dr
- 829 Foxwood Dr
- 736 Paradise Ave
- 709 Sapphire Ct Unit 91
- 818 Emerald Dr
- 4201 Eisenhower Rd
- 3893 Union St
- 570 Golden Place
- 3881 Union St
- 3888 Baldwin Ave
- 25 Imperial Place
- 556 Courtland Ave
- 1913 Shenandoah Ct
- 1012 Rio Vista Ct
- 90 Altamont Ct
- 3701 Union St
- 44 Fairfieldview Ct
- Lot #2 8961 Firefly Ln
- Lot #6 8881 Firefly Ln
- Lot #1 8981 Firefly Ln






