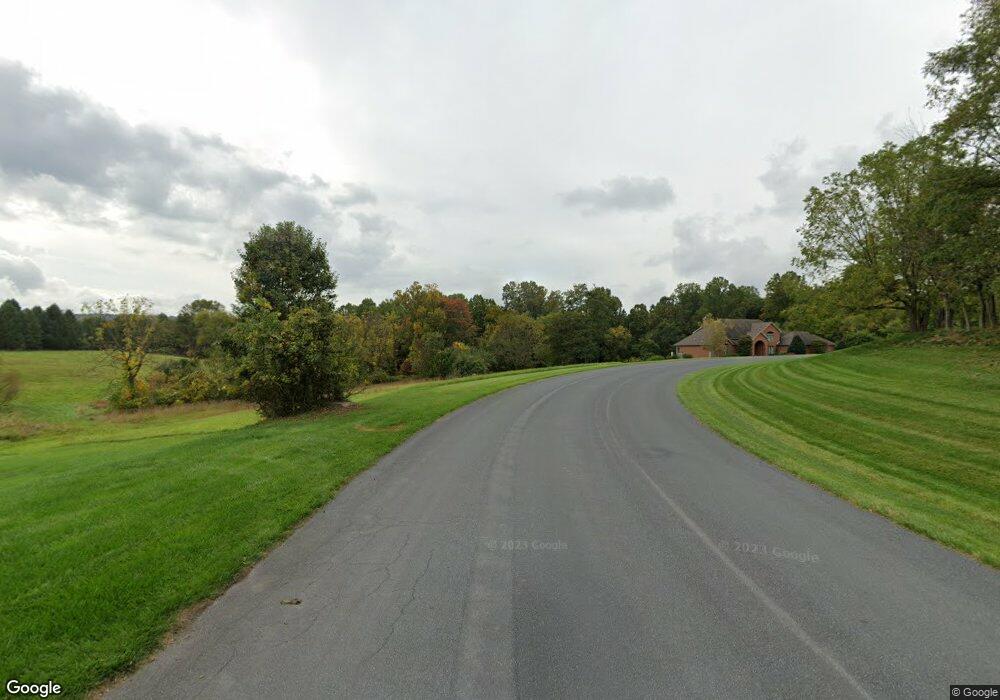632 Southridge Dr Mechanicsburg, PA 17055
4
Beds
4
Baths
4,607
Sq Ft
5.48
Acres
About This Home
This home is located at 632 Southridge Dr, Mechanicsburg, PA 17055. 632 Southridge Dr is a home located in York County with nearby schools including Patrick Springs Elementary School, Fairview Elementary School, and Allen Middle School.
Create a Home Valuation Report for This Property
The Home Valuation Report is an in-depth analysis detailing your home's value as well as a comparison with similar homes in the area
Home Values in the Area
Average Home Value in this Area
Tax History Compared to Growth
Map
Nearby Homes
- 1145 Highland Dr
- 814 Moores Mountain Rd
- 708 Bencru Ave
- 626 Elliott Dr
- Lot 20 Willow Oak Dr
- Lot 22 Willow Oak Dr
- Lot 15 Willow Oak Dr
- Lot 21 Willow Oak Dr
- 833 Stonybrook Ln
- 200 Mountain Rd
- 481 San Remo Place
- 0 Silver Lake Rd Unit PAYK2089288
- 100 Bramblewood Ln
- 302 W Front St
- 1024 E Lisburn Rd
- 320 E Front St
- 950 Rosstown Rd
- 390 E Front St
- 588 Lewisberry Rd
- 1614 Fox Hollow Rd
- 632 Southridge Dr
- 624 Moores Mountain Rd
- 601 Southridge Dr
- 648 Southridge Dr
- 625 Moores Mountain Rd
- 625 Southridge Dr
- 621 Moores Mountain Rd
- 649 Moores Mountain Rd
- 621 Southridge Dr
- 15 Southridge Dr
- 644 Southridge Dr
- 617 Moores Mountain Rd
- 604 Southridge Dr
- 643 Moores Mountain Rd
- 609 Southridge Dr
- 640 Southridge Dr
- 617 Southridge Dr
- 660 Moores Mountain Rd
- 600 Southridge Dr
- 619 Moores Mountain Rd
