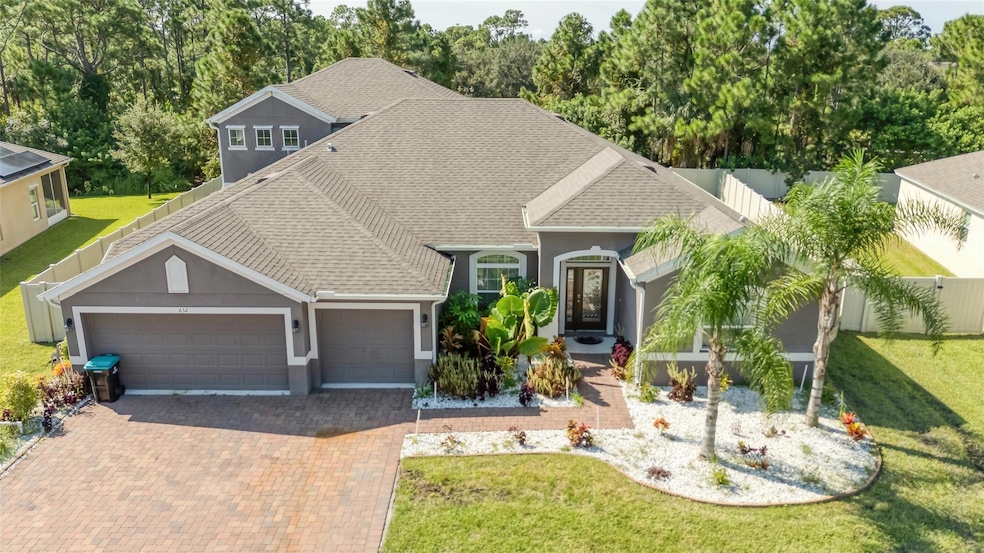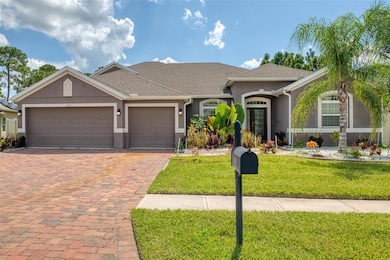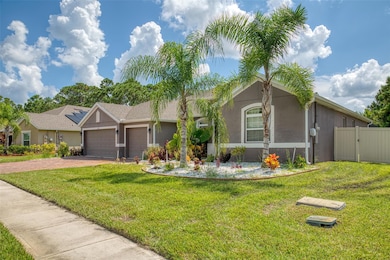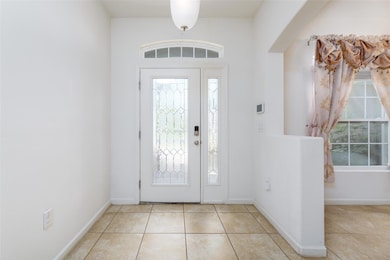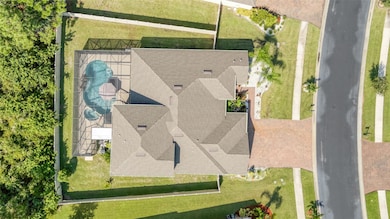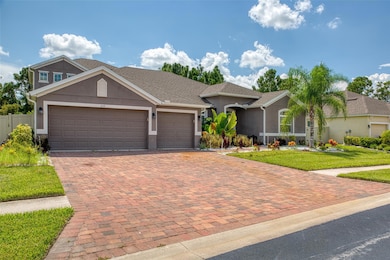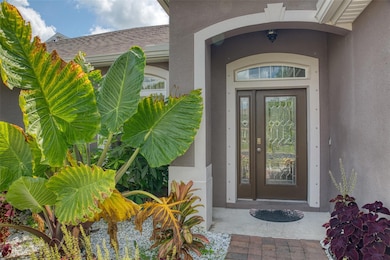632 Stonebriar Dr Palm Bay, FL 32909
Bayside Lakes Neighborhood
5
Beds
4
Baths
3,416
Sq Ft
0.25
Acres
Highlights
- Private Pool
- Maid or Guest Quarters
- Breakfast Area or Nook
- Gated Community
- Pool View
- Formal Dining Room
About This Home
Beautiful 5 bedroom 4 bathroom 3 car garage for rental. Property is vacant
Property is also for sale
Listing Agent
Divaswin Real Estate & Investments LLC License #3143169 Listed on: 07/19/2025

Home Details
Home Type
- Single Family
Est. Annual Taxes
- $10,299
Year Built
- Built in 2019
Lot Details
- 10,890 Sq Ft Lot
- North Facing Home
Parking
- 3 Car Attached Garage
Home Design
- Barrel Roof Shape
Interior Spaces
- 3,416 Sq Ft Home
- Entrance Foyer
- Formal Dining Room
- Carpet
- Pool Views
Kitchen
- Breakfast Area or Nook
- Electric Range
- Dishwasher
- Kitchen Island
- Disposal
Bedrooms and Bathrooms
- 5 Bedrooms | 4 Main Level Bedrooms
- Walk-In Closet
- Maid or Guest Quarters
- In-Law or Guest Suite
- 4 Full Bathrooms
Pool
- Private Pool
- Spa
Utilities
- Central Heating and Cooling System
- Electric Water Heater
- Water Softener is Owned
Community Details
- Stonebriar At Bayside Lakes Subdivision
- Gated Community
Listing and Financial Details
- Property Available on 7/19/25
- 12 Month Lease Term
- Renewal Option
- Assessor Parcel Number 29-37-29-UX-00000.0-0052.00
Map
Source: BeachesMLS (Greater Fort Lauderdale)
MLS Number: F10515939
APN: 29-37-29-UX-00000.0-0052.00
Nearby Homes
- 2520 Quantico Ave SE
- 1261 Dillard Dr SE
- 657 Paigo St SE
- 553 Trymore Dr SE
- 1071 Dillard Dr SE
- 841 Reardon St SE
- 575 Paigo St SE
- 820 Old Country Rd SE
- 680 Easton Forest Cir SE
- 744 Remington Green Dr SE
- 745 Remington Green Dr SE
- 841 Old Country Rd SE
- 980 Dillard Dr SE
- 854 Reading St SE
- 871 Quanah St SE
- 611 Easton Forest Cir SE
- 691 Flynn St SE
- 699 Flynn St SE
- 878 Reading St SE Unit 22
- 878 Reading St SE
- 1150 Cogan Dr SE
- 1200 Cogan Dr SE
- 791 Reading St SE
- 857 Old Country E
- 706 Reading St SE
- 880 Old Country Rd SE
- 690 Reading St SE
- 2727 Rockford Ave SE
- 2651 Quentin Ave SE
- 732 Acadia Ct SE
- 2751 Tivoli Ave SE
- 740 Acadia Ct SE
- 656 Tobias St SE
- 870 Remington Green Dr SE
- 760 Acadia Ct SE
- 939 Remington Green Dr SE
- 903 Remington Green Dr SE
- 1066 Quesada St SE
- 1067 Pappas Rd SE
- 2701 Planet Ave SE
