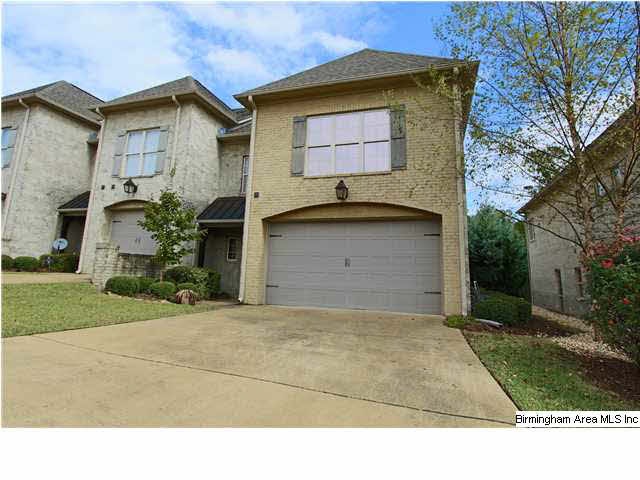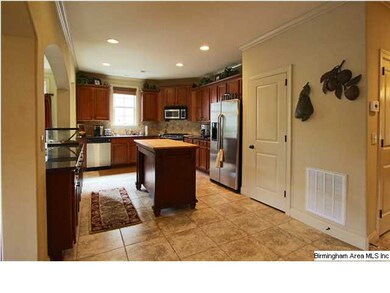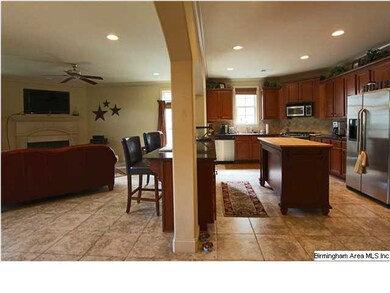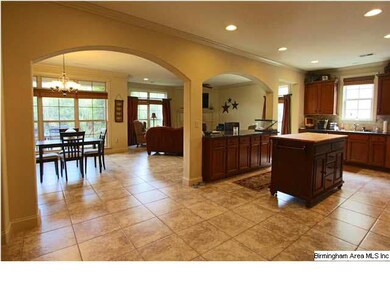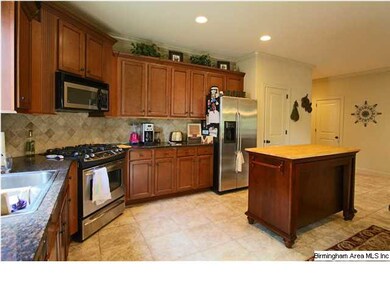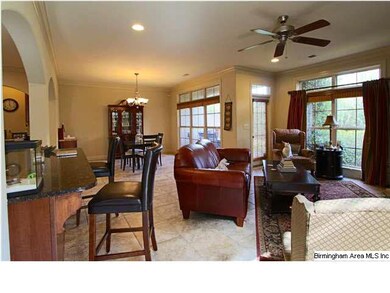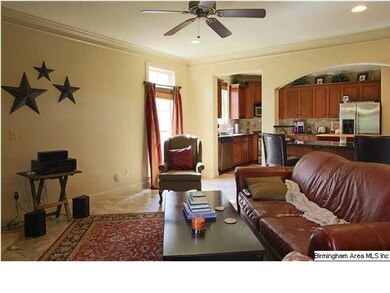
632 White Stone Way Birmingham, AL 35226
Highlights
- In Ground Pool
- Fishing
- Clubhouse
- Gwin Elementary School Rated A
- Lake Property
- Fireplace in Primary Bedroom
About This Home
As of November 2017If you're looking for Low Maintenance and Convenience, look no further! This Home features an All Brick Construction w/ Two-Car Garage and Private Patio area. This End-Unit features a Large, Open Main-Level with Great Room, Dining Room, over sized Kitchen w/ Bar and Desk Nook. The Main-Level features Tile Flooring throughout, Gas Log Fireplace, Granite Counters and much more. Upstairs includes a huge Master Suite w/ Garden Tub, Separate Shower, Double Vanities, Walk-in Closet and Gas Log Fireplace. Also included upstairs are two additional Bedrooms, Full Bath and Laundry Room. The Home includes an unfinished third floor ideal for storage or future expansion. Don't miss out on this property! Call today for your private viewing.
Townhouse Details
Home Type
- Townhome
Est. Annual Taxes
- $2,972
Year Built
- 2006
Lot Details
- Cul-De-Sac
- Sprinkler System
HOA Fees
- $83 Monthly HOA Fees
Parking
- 2 Car Garage
- Garage on Main Level
- Driveway
Home Design
- Slab Foundation
- Ridge Vents on the Roof
Interior Spaces
- 2,854 Sq Ft Home
- 2-Story Property
- Crown Molding
- Smooth Ceilings
- Recessed Lighting
- Gas Fireplace
- Double Pane Windows
- Family Room with Fireplace
- 2 Fireplaces
- Great Room
- Dining Room
- Loft
- Walkup Attic
- Home Security System
Kitchen
- Breakfast Bar
- Gas Oven
- Stove
- Built-In Microwave
- Ice Maker
- Dishwasher
- Stainless Steel Appliances
- Tile Countertops
- Disposal
Flooring
- Carpet
- Tile
Bedrooms and Bathrooms
- 3 Bedrooms
- Fireplace in Primary Bedroom
- Primary Bedroom Upstairs
- Walk-In Closet
- Hydromassage or Jetted Bathtub
- Bathtub and Shower Combination in Primary Bathroom
- Separate Shower
Laundry
- Laundry Room
- Laundry on upper level
- Electric Dryer Hookup
Outdoor Features
- In Ground Pool
- Lake Property
- Covered Patio or Porch
Utilities
- Central Heating and Cooling System
- Underground Utilities
- Gas Water Heater
Listing and Financial Details
- Assessor Parcel Number 39-21-4-000-063.000
Community Details
Recreation
- Tennis Courts
- Community Pool
- Fishing
- Trails
Additional Features
- Clubhouse
Ownership History
Purchase Details
Home Financials for this Owner
Home Financials are based on the most recent Mortgage that was taken out on this home.Purchase Details
Home Financials for this Owner
Home Financials are based on the most recent Mortgage that was taken out on this home.Similar Homes in Birmingham, AL
Home Values in the Area
Average Home Value in this Area
Purchase History
| Date | Type | Sale Price | Title Company |
|---|---|---|---|
| Warranty Deed | $250,000 | -- | |
| Warranty Deed | $250,000 | -- |
Mortgage History
| Date | Status | Loan Amount | Loan Type |
|---|---|---|---|
| Open | $196,000 | New Conventional | |
| Closed | $200,000 | New Conventional | |
| Previous Owner | $237,500 | New Conventional |
Property History
| Date | Event | Price | Change | Sq Ft Price |
|---|---|---|---|---|
| 11/03/2017 11/03/17 | Sold | $250,000 | -3.8% | $88 / Sq Ft |
| 10/01/2017 10/01/17 | Pending | -- | -- | -- |
| 07/20/2017 07/20/17 | Price Changed | $259,900 | -1.9% | $91 / Sq Ft |
| 06/29/2017 06/29/17 | For Sale | $264,900 | +6.0% | $93 / Sq Ft |
| 06/26/2014 06/26/14 | Sold | $250,000 | -7.4% | $88 / Sq Ft |
| 05/06/2014 05/06/14 | Pending | -- | -- | -- |
| 09/13/2013 09/13/13 | For Sale | $269,900 | -- | $95 / Sq Ft |
Tax History Compared to Growth
Tax History
| Year | Tax Paid | Tax Assessment Tax Assessment Total Assessment is a certain percentage of the fair market value that is determined by local assessors to be the total taxable value of land and additions on the property. | Land | Improvement |
|---|---|---|---|---|
| 2024 | $2,972 | $41,660 | -- | -- |
| 2022 | $2,668 | $37,470 | $5,300 | $32,170 |
| 2021 | $2,428 | $34,180 | $5,300 | $28,880 |
| 2020 | $2,181 | $30,630 | $5,300 | $25,330 |
| 2019 | $2,171 | $30,640 | $0 | $0 |
| 2018 | $1,896 | $26,840 | $0 | $0 |
| 2017 | $1,896 | $26,840 | $0 | $0 |
| 2016 | $1,896 | $26,840 | $0 | $0 |
| 2015 | $1,896 | $26,840 | $0 | $0 |
| 2014 | $1,780 | $25,180 | $0 | $0 |
| 2013 | $1,780 | $25,180 | $0 | $0 |
Agents Affiliated with this Home
-
Melissa Rogers
M
Seller's Agent in 2017
Melissa Rogers
ERA King Real Estate Vestavia
(205) 447-2290
2 in this area
30 Total Sales
-
Mari Wohlfarth

Buyer's Agent in 2017
Mari Wohlfarth
RealtySouth
(205) 223-8561
10 in this area
107 Total Sales
-
Drew Taylor

Seller's Agent in 2014
Drew Taylor
Keller Williams Realty Vestavia
(205) 283-1602
42 in this area
398 Total Sales
-
Di Anne Taylor

Seller Co-Listing Agent in 2014
Di Anne Taylor
Keller Williams Realty Vestavia
(888) 923-5547
17 in this area
54 Total Sales
-
Marilee Cade
M
Buyer's Agent in 2014
Marilee Cade
ARC Realty Vestavia
(205) 914-4118
4 in this area
17 Total Sales
Map
Source: Greater Alabama MLS
MLS Number: 575798
APN: 39-00-21-4-000-063.000
- 4895 Ridge Pass
- 790 Highland Manor Ct
- 1185 Hibiscus Dr
- 4728 Red Leaf Cir
- 4702 Mcgill Ct
- 4731 Mcgill Ct
- 4751 Mcgill Ct
- 4774 Mcgill Ct
- 4501 Mcgill Terrace Unit 25
- 5012 Lake Crest Cir
- 1775 Deverell Ln Unit 5541
- 545 Oakline Dr
- 5404 Colony Way
- 1104 Colony Trail
- 5258 Cottage Ln
- 3583 Burnt Leaf Ln Unit 2
- 1466 Olive Rd
- 1478 Olive Rd
- 1419 Olive Rd
- 1490 Olive Rd
