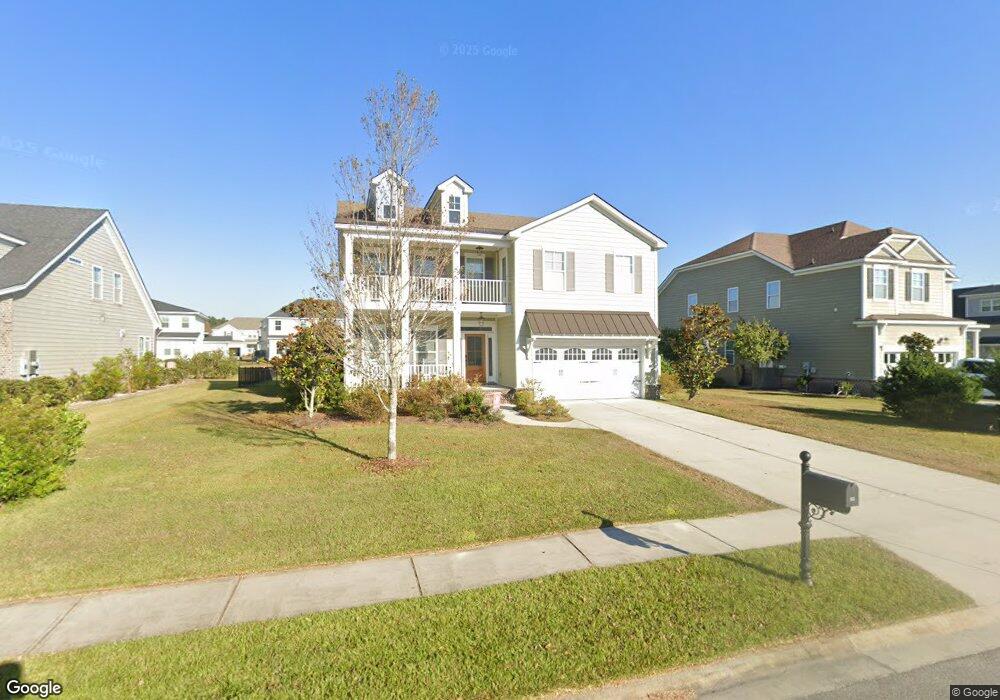632 Wyndham Way Pooler, GA 31322
Estimated Value: $518,892 - $569,000
4
Beds
3
Baths
2,813
Sq Ft
$197/Sq Ft
Est. Value
About This Home
This home is located at 632 Wyndham Way, Pooler, GA 31322 and is currently estimated at $553,223, approximately $196 per square foot. 632 Wyndham Way is a home located in Chatham County with nearby schools including Godley Station School, Groves High School, and Savannah Adventist Christian School.
Ownership History
Date
Name
Owned For
Owner Type
Purchase Details
Closed on
Jun 1, 2021
Sold by
Shields Kevin M
Bought by
Perrault Michelle Lynn
Current Estimated Value
Home Financials for this Owner
Home Financials are based on the most recent Mortgage that was taken out on this home.
Original Mortgage
$275,000
Outstanding Balance
$248,978
Interest Rate
2.9%
Mortgage Type
New Conventional
Estimated Equity
$304,245
Purchase Details
Closed on
Oct 22, 2018
Sold by
Landmark 24 Homes Of Savannah Llc
Bought by
Shields Kevin M and Shields Josalee
Home Financials for this Owner
Home Financials are based on the most recent Mortgage that was taken out on this home.
Original Mortgage
$31,322
Interest Rate
4.12%
Mortgage Type
New Conventional
Create a Home Valuation Report for This Property
The Home Valuation Report is an in-depth analysis detailing your home's value as well as a comparison with similar homes in the area
Home Values in the Area
Average Home Value in this Area
Purchase History
| Date | Buyer | Sale Price | Title Company |
|---|---|---|---|
| Perrault Michelle Lynn | $425,000 | -- | |
| Shields Kevin M | $362,900 | -- |
Source: Public Records
Mortgage History
| Date | Status | Borrower | Loan Amount |
|---|---|---|---|
| Open | Perrault Michelle Lynn | $275,000 | |
| Previous Owner | Shields Kevin M | $31,322 |
Source: Public Records
Tax History Compared to Growth
Tax History
| Year | Tax Paid | Tax Assessment Tax Assessment Total Assessment is a certain percentage of the fair market value that is determined by local assessors to be the total taxable value of land and additions on the property. | Land | Improvement |
|---|---|---|---|---|
| 2025 | $4,141 | $194,200 | $29,440 | $164,760 |
| 2024 | $4,141 | $188,720 | $25,600 | $163,120 |
| 2023 | $3,447 | $157,120 | $25,600 | $131,520 |
| 2022 | $4,162 | $144,280 | $25,600 | $118,680 |
| 2021 | $4,229 | $126,520 | $25,600 | $100,920 |
| 2020 | $4,593 | $123,320 | $25,600 | $97,720 |
| 2019 | $4,593 | $142,760 | $25,600 | $117,160 |
| 2018 | $0 | $138,080 | $25,600 | $112,480 |
Source: Public Records
Map
Nearby Homes
- 630 Wyndham Way
- 634 Wyndham Way
- 628 Wyndham Way
- 636 Wyndham Way
- 147 Champlain Dr
- 143 Champlain Dr
- 633 Wyndham Way
- 629 Wyndham Way
- 635 Wyndham Way
- 626 Wyndham Way
- 638 Wyndham Way
- 627 Wyndham Way
- 637 Wyndham Way
- 625 Wyndham Way
- 640 Wyndham Way
- 624 Wyndham Way
- 639 Wyndham Way
- 623 Wyndham Way
- 641 Wyndham Way
- 137 Champlain Dr
