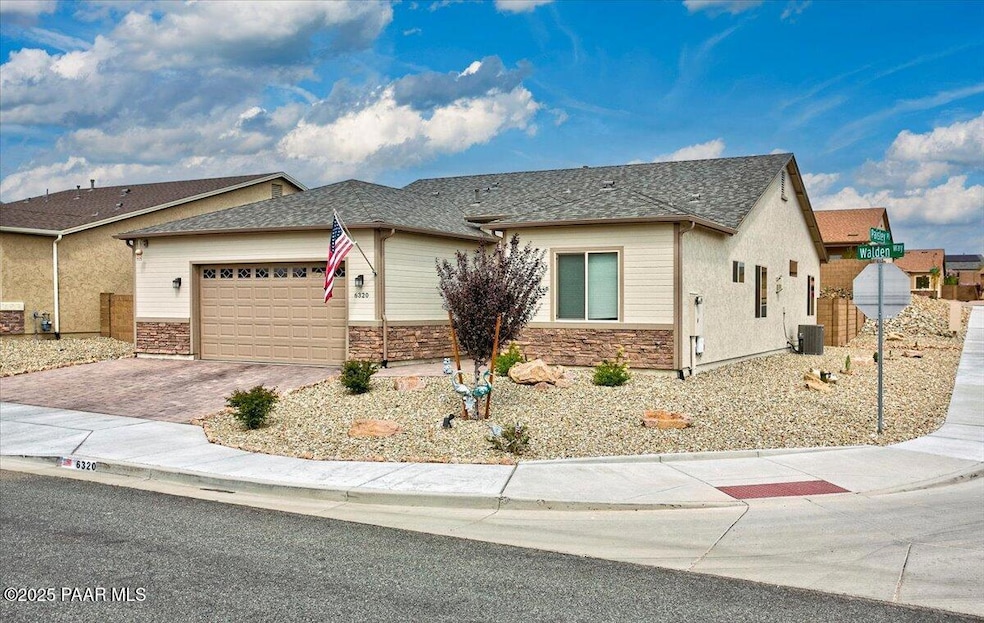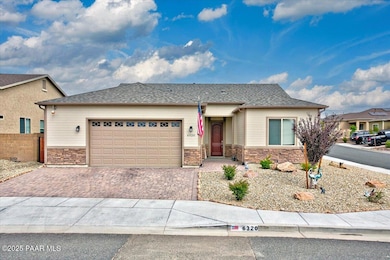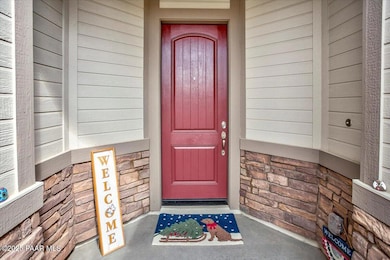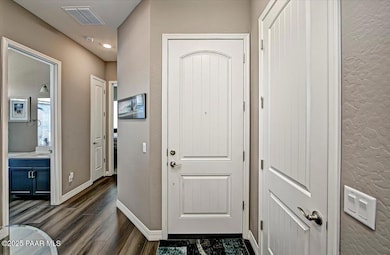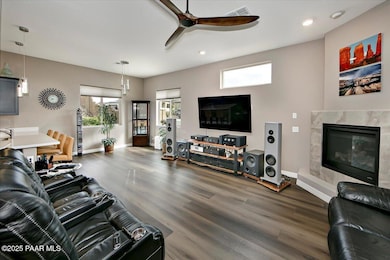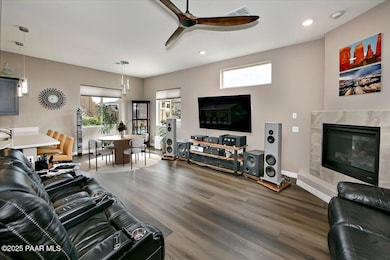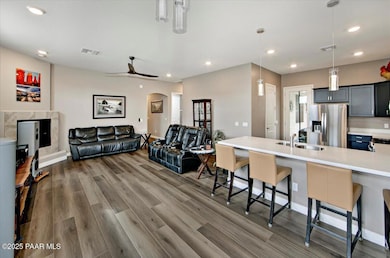6320 E Walden Way Prescott Valley, AZ 86314
Granville NeighborhoodEstimated payment $3,093/month
Highlights
- View of Hills
- Corner Lot
- Covered Patio or Porch
- Contemporary Architecture
- Solid Surface Countertops
- Breakfast Area or Nook
About This Home
Welcome to this 1,639 sq ft home in the highly desired Granville community. This 3-bedroom, 2-bath split floor plan offers both comfort and functionality, featuring a spacious 2.5-car garage for extra storage. The open-concept kitchen with a charming breakfast nook flows seamlessly into the living space, perfect for gatherings and everyday living. The private primary suite includes a walk-in closet and ensuite bath, creating a relaxing retreat.Enjoy the beautifully landscaped front and back yards, designed for low maintenance and year-round curb appeal. The backyard is ideal for entertaining or simply relaxing and soaking up Arizona's wonderful weather.Conveniently located close to town, schools, and medical facilities, this home combines lifestyle and location in one of the area's most sought-after neighborhoods.Seller offering $10,000 to lower rate or help with closing costs.
Listing Agent
Realty One Group Mountain Desert License #SA664353000 Listed on: 09/08/2025

Home Details
Home Type
- Single Family
Est. Annual Taxes
- $2,211
Year Built
- Built in 2023
Lot Details
- 8,276 Sq Ft Lot
- Privacy Fence
- Landscaped
- Corner Lot
- Property is zoned R1L
HOA Fees
- $63 Monthly HOA Fees
Parking
- 2.5 Car Attached Garage
- Parking Available
- Driveway
Home Design
- Contemporary Architecture
- Slab Foundation
- Composition Roof
- Stucco Exterior
Interior Spaces
- 1,639 Sq Ft Home
- 1-Story Property
- Beamed Ceilings
- Ceiling Fan
- Double Pane Windows
- Open Floorplan
- Carpet
- Views of Hills
Kitchen
- Breakfast Area or Nook
- Eat-In Kitchen
- Cooktop
- Dishwasher
- Solid Surface Countertops
- Disposal
Bedrooms and Bathrooms
- 3 Bedrooms
- Split Bedroom Floorplan
- Walk-In Closet
- 2 Full Bathrooms
- Granite Bathroom Countertops
Accessible Home Design
- Level Entry For Accessibility
Outdoor Features
- Covered Patio or Porch
- Shed
Utilities
- Forced Air Heating and Cooling System
- Natural Gas Water Heater
Community Details
- Association Phone (602) 674-4355
- Granville Subdivision
Listing and Financial Details
- Assessor Parcel Number 593
- Seller Concessions Not Offered
Map
Home Values in the Area
Average Home Value in this Area
Tax History
| Year | Tax Paid | Tax Assessment Tax Assessment Total Assessment is a certain percentage of the fair market value that is determined by local assessors to be the total taxable value of land and additions on the property. | Land | Improvement |
|---|---|---|---|---|
| 2026 | $2,211 | $40,313 | -- | -- |
| 2024 | $330 | -- | -- | -- |
| 2023 | $330 | $0 | $0 | $0 |
Property History
| Date | Event | Price | List to Sale | Price per Sq Ft |
|---|---|---|---|---|
| 09/08/2025 09/08/25 | For Sale | $540,000 | -- | $329 / Sq Ft |
Purchase History
| Date | Type | Sale Price | Title Company |
|---|---|---|---|
| Warranty Deed | -- | None Listed On Document | |
| Warranty Deed | -- | None Listed On Document | |
| Special Warranty Deed | $464,900 | Pioneer Title | |
| Special Warranty Deed | -- | Pioneer Title | |
| Special Warranty Deed | $464,900 | Pioneer Title |
Mortgage History
| Date | Status | Loan Amount | Loan Type |
|---|---|---|---|
| Previous Owner | $221,900 | New Conventional | |
| Previous Owner | $221,900 | New Conventional |
Source: Prescott Area Association of REALTORS®
MLS Number: 1076204
APN: 103-70-593
- 6166 E Walden Way
- 6431 E Marley Ave
- 6416 E Marley Ave
- 6090 E Shetland Way
- 6364 E Marley Ave
- 6356 E Marley Ave
- 5298 N Elliot Ave
- 6629 E Hereford Ave
- 5083 N Kingsley Ct
- 6417 E Andover Ln
- 6386 E Hickory Grove Ln
- 6342 E Beckett Trail
- 5999 Finch Place
- 4781 N Edgemont Rd
- 6361 E Andover Ln
- 4714 N Edgemont Rd
- 5902 Finch Place
- 6582 E Farmstead Rd
- 6605 E Colbert Dr
- 6721 E Voltaire Dr
- 5355 N Evans Way
- 4901 N Jasper Pkwy
- 6810 E Spouse Dr
- 4791 N Yorkshire Loop
- 5819 N Bronco Ln
- 3901 N Main St
- 3750 N Meadowlark Dr
- 3620 N Treasure Dr
- 7869 E Spouse Dr Unit B
- 7438 E Horseshoe Ln Unit 1
- 3400 N Lynx Lake Dr
- 5008 N Atwood Ct
- 3225 N Starlight Dr
- 3830 N Windsong Dr
- 4201 N Tonto Way
- 3830 N Windsong Dr Unit 3207.1412671
- 3830 N Windsong Dr Unit 5301.1412669
- 3830 N Windsong Dr Unit 5205.1412667
- 3830 N Windsong Dr Unit 5303.1412668
- 3830 N Windsong Dr Unit 3204.1412670
