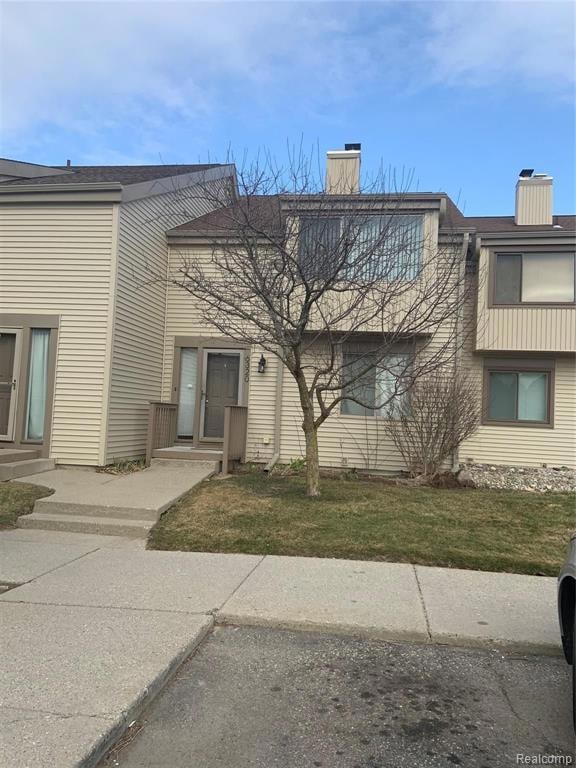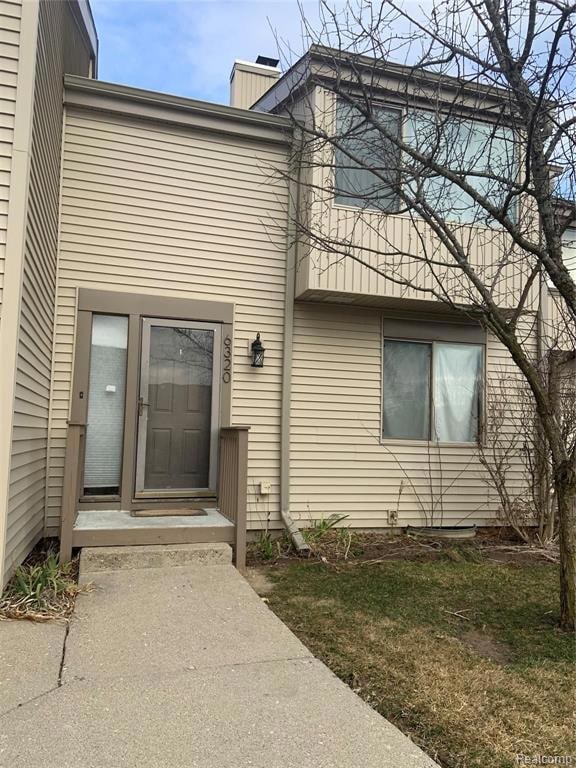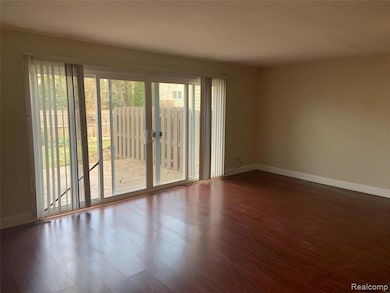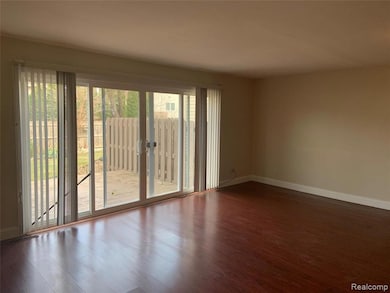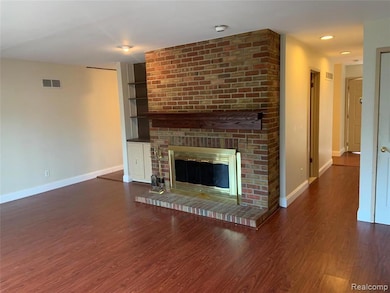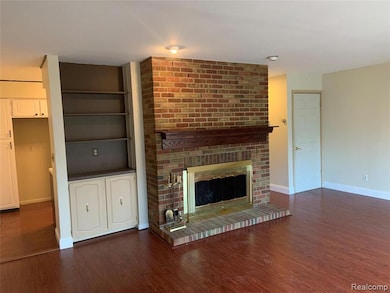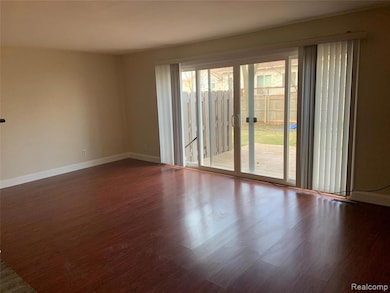3
Beds
2.5
Baths
1,402
Sq Ft
$250/mo
HOA Fee
Highlights
- Colonial Architecture
- 1 Car Detached Garage
- Attic Fan
- Deck
- Porch
- Forced Air Heating and Cooling System
About This Home
Nice size condo in demand area near Western Hills subdivision . 2 story with 3 Bedrooms, 2.5 Bathrooms & beautiful backyard surrounded by trees. Good size Master bedroom with master bath & walking in closet. Two Bedrooms share one full bathroom located in the second floor. Spacious Family room with brick fire place. Partially finished basement for extra room . Kitchen with all appliances included open to the dining area. One Car Garage detached. Carmen Ainsworth school. Call Bahia For any question.
Condo Details
Home Type
- Condominium
Year Built
- Built in 1972 | Remodeled in 2019
HOA Fees
- $250 Monthly HOA Fees
Home Design
- Colonial Architecture
- Block Foundation
- Asphalt Roof
- Vinyl Construction Material
Interior Spaces
- 1,402 Sq Ft Home
- 2-Story Property
- Living Room with Fireplace
- Finished Basement
- Sump Pump
- Attic Fan
Kitchen
- Free-Standing Electric Oven
- Dishwasher
Bedrooms and Bathrooms
- 3 Bedrooms
Laundry
- Dryer
- Washer
Parking
- Carport
- 1 Parking Garage Space
Outdoor Features
- Deck
- Exterior Lighting
- Porch
Utilities
- Forced Air Heating and Cooling System
- Heating System Uses Natural Gas
- Natural Gas Water Heater
- Sewer in Street
- High Speed Internet
Additional Features
- Property fronts a private road
- Ground Level
Listing and Financial Details
- Security Deposit $2,350
- 12 Month Lease Term
- Application Fee: 75.00
- Assessor Parcel Number 0707601036
Community Details
Overview
- Laurentian Commons Condo Subdivision
Amenities
- Laundry Facilities
Map
Property History
| Date | Event | Price | List to Sale | Price per Sq Ft |
|---|---|---|---|---|
| 12/13/2025 12/13/25 | Price Changed | $1,500 | -11.8% | $1 / Sq Ft |
| 10/27/2025 10/27/25 | Price Changed | $1,700 | +13.3% | $1 / Sq Ft |
| 10/27/2025 10/27/25 | For Rent | $1,500 | +15.4% | -- |
| 04/21/2021 04/21/21 | Rented | $1,300 | +4.0% | -- |
| 03/25/2021 03/25/21 | Under Contract | -- | -- | -- |
| 03/18/2021 03/18/21 | For Rent | $1,250 | -- | -- |
Source: Realcomp
Source: Realcomp
MLS Number: 20251048915
APN: 07-07-601-036
Nearby Homes
- 6302 Laurentian Ct
- 6300 Laurentian Ct
- 6407 Beecher Rd
- 6440 Western Way
- 1438 Hickory Hollow Dr
- 74 Emeraldwood Trail
- 60 Emeraldwood Trail
- 00 Emeraldwood Trail
- Covered Wagons Trail Covered Wagons Trail
- 2296 Stonefield Dr
- 6268 Boulder Dr
- 2295 Flagstone Dr
- 2365 Flagstone Dr
- 6123 E River Rd
- 1248 N Elms Rd
- 2291 Woods Dr W
- 0 Stonebrook Ln
- 7105 Woods Dr W
- 5442 Meadow Creek Ct
- 5411 River Meadow Blvd
- 5247 Harold Dr
- 5500 Riverwood Dr
- 7099 Granada Dr
- 1171 Ramsgate Rd
- 7056 Cambridge Dr
- 1440 N Linden Rd
- 1440 N Linden Rd Unit 4916
- 1440 N Linden Rd Unit 4907
- 1424 Conway St
- 4480 Corunna Rd
- 4474 Corunna Rd
- 4137 W Court St Unit 3
- 3500 Rue Foret
- 1524 Crescent Lane Dr
- G3447 Barth St
- 3200 Wimbleton Dr
- 320 Terrace Dr
- 3270 Clovertree Ln
- 3432 Concord St
- 4014 Jacque St
