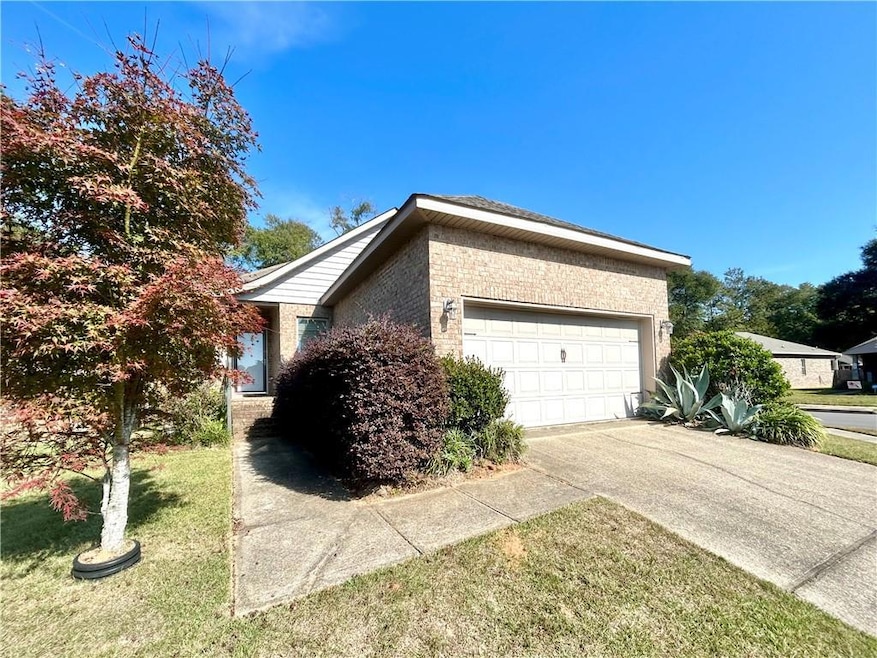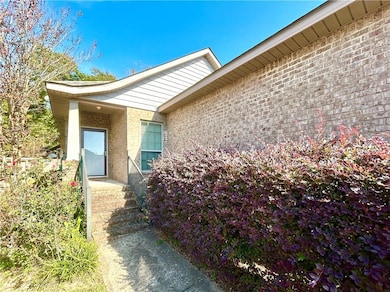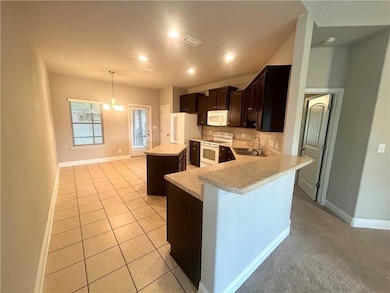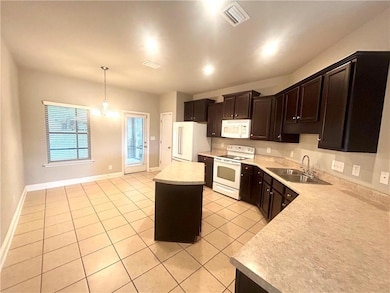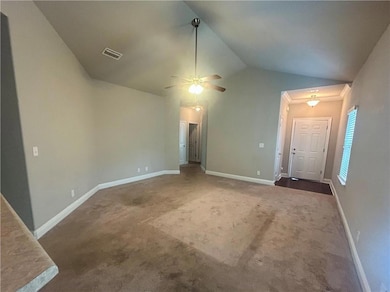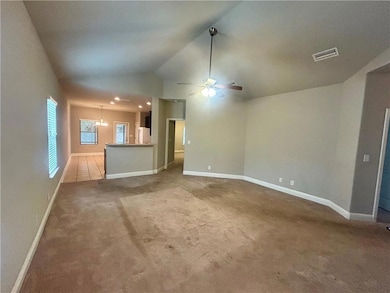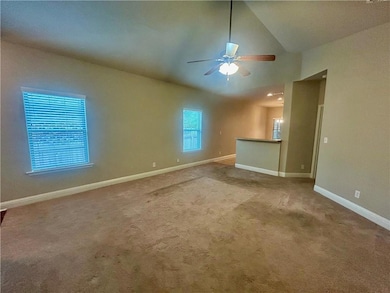6320 Mcmurray Place N Mobile, AL 36609
Berkleigh NeighborhoodEstimated payment $1,523/month
Highlights
- Vaulted Ceiling
- Sun or Florida Room
- Great Room
- Traditional Architecture
- Corner Lot
- Neighborhood Views
About This Home
Discover low-maintenance living in this charming brick-and-vinyl home situated on a desirable corner lot in McMurray Place. This 3-bedroom, 2-bath residence features a double garage and a welcoming layout designed for comfort and convenience.
Enjoy a spacious family room with a vaulted ceiling, perfect for relaxing or entertaining. The well-appointed kitchen offers a breakfast bar, kitchen island, generous counter space, and an abundance of handsome cabinetry. An inviting eat-in dining area overlooks the heated and cooled sunroom, which features its own side entrance—ideal for use as a separate living area, office, hobby room, or flexible space to suit your needs.
The primary suite includes a tray ceiling, walk-in closet, and a private bath with a double vanity, soaking tub, and separate shower. A split-bedroom floor plan provides added privacy, with two additional bedrooms and a full bath on the opposite side of the home.
With curb appeal, versatility, and low-maintenance exterior finishes, this home is ready to welcome its next owner. Let this be the one you call home! Buyer to verify square footage. HVAC replaced in 2025.
Home Details
Home Type
- Single Family
Est. Annual Taxes
- $1,059
Year Built
- Built in 2013
Lot Details
- 8,059 Sq Ft Lot
- Lot Dimensions are 29 x 139 x 60 x 124
- Corner Lot
- Sloped Lot
- Back Yard
HOA Fees
- $14 Monthly HOA Fees
Parking
- 2 Car Attached Garage
- Front Facing Garage
- Driveway
Home Design
- Traditional Architecture
- Patio Home
- Slab Foundation
- Shingle Roof
- Vinyl Siding
- Four Sided Brick Exterior Elevation
Interior Spaces
- 1,504 Sq Ft Home
- 1-Story Property
- Tray Ceiling
- Vaulted Ceiling
- Ceiling Fan
- Double Pane Windows
- Great Room
- Sun or Florida Room
- Neighborhood Views
- Fire and Smoke Detector
Kitchen
- Open to Family Room
- Eat-In Kitchen
- Breakfast Bar
- Electric Range
- Microwave
- Dishwasher
- Wood Stained Kitchen Cabinets
Flooring
- Carpet
- Ceramic Tile
Bedrooms and Bathrooms
- 3 Main Level Bedrooms
- Split Bedroom Floorplan
- Walk-In Closet
- 2 Full Bathrooms
- Dual Vanity Sinks in Primary Bathroom
- Separate Shower in Primary Bathroom
- Soaking Tub
Laundry
- Laundry Room
- 220 Volts In Laundry
Outdoor Features
- Glass Enclosed
Schools
- Er Dickson Elementary School
- Burns Middle School
- Wp Davidson High School
Utilities
- Central Heating and Cooling System
- Heat Pump System
- 110 Volts
- Electric Water Heater
- Cable TV Available
Community Details
- Mcmurray Place Subdivision
Listing and Financial Details
- Assessor Parcel Number 2808283000063047
Map
Home Values in the Area
Average Home Value in this Area
Tax History
| Year | Tax Paid | Tax Assessment Tax Assessment Total Assessment is a certain percentage of the fair market value that is determined by local assessors to be the total taxable value of land and additions on the property. | Land | Improvement |
|---|---|---|---|---|
| 2024 | $1,088 | $19,290 | $4,500 | $14,790 |
| 2023 | $987 | $18,030 | $5,000 | $13,030 |
| 2022 | $1,090 | $19,830 | $3,850 | $15,980 |
| 2021 | $1,067 | $19,420 | $3,850 | $15,570 |
| 2020 | $1,018 | $18,560 | $3,850 | $14,710 |
| 2019 | $1,000 | $18,260 | $0 | $0 |
| 2018 | $1,009 | $18,420 | $0 | $0 |
| 2017 | $957 | $17,500 | $0 | $0 |
| 2016 | $995 | $18,180 | $0 | $0 |
| 2013 | $229 | $9,000 | $0 | $0 |
Property History
| Date | Event | Price | List to Sale | Price per Sq Ft |
|---|---|---|---|---|
| 11/25/2025 11/25/25 | For Sale | $269,900 | -- | $179 / Sq Ft |
Purchase History
| Date | Type | Sale Price | Title Company |
|---|---|---|---|
| Public Action Common In Florida Clerks Tax Deed Or Tax Deeds Or Property Sold For Taxes | -- | None Listed On Document | |
| Warranty Deed | $170,000 | None Available |
Source: Gulf Coast MLS (Mobile Area Association of REALTORS®)
MLS Number: 7685822
APN: 28-08-28-3-000-063.047
- 1065 Dickenson Ave
- 6144 Louise Place E
- 6144 Louise Place W
- 6140 Louise Place E
- 982 Dickenson Ave
- 956 Louise Ave
- 1103 Hillcrest Crossing E
- 0 Hillcrest Rd Unit 7600208
- 908 Schaub Ave
- 6436 Hillcrest Crossing S
- 871 W Briar Ct
- 958 Henckley Ave
- 1250 Henckley Ave Unit 104
- 1113 Wildwood Ave
- 1108 Hillcrest Crossing W
- 1011 Wildwood Ave
- 1251 Henckley Ave Unit 101
- 1251 Henckley Ave Unit 103
- 909 Wesley Ave
- 854 W Briar Ct
- 912 Dickenson Ave
- 965 Wesley Ave
- 6075 Grelot Rd
- 812 Mcneil Ave
- 1601 Hillcrest Rd
- 6427 Grelot Rd
- 6700 Wall St
- 1701 Hillcrest Rd
- 538 Hillview Rd
- 6427 Airport Blvd
- 1200 Somerby Dr
- 1651 Knollwood Dr
- 375 Hillcrest Rd
- 1701 Aspen Wood Ct
- 5901 Ole Mill Rd
- 701 University Blvd S
- 304 Dogwood Dr
- 6356 Burnham Wood Place
- 501 Huntleigh Way
- 270 Hillcrest Rd Unit 403
