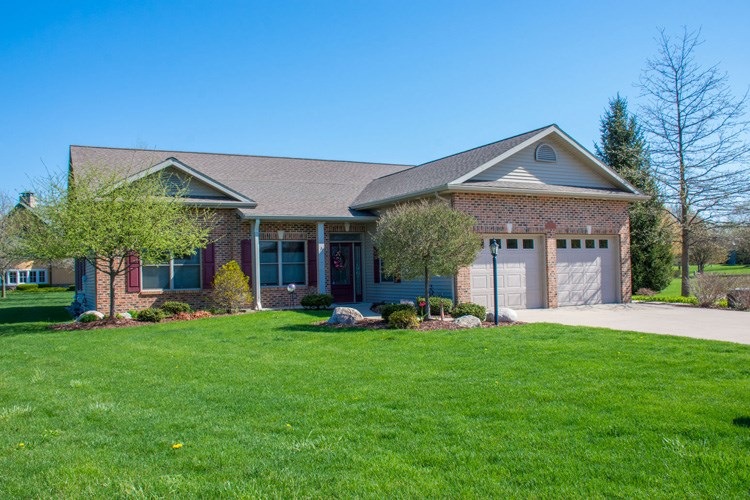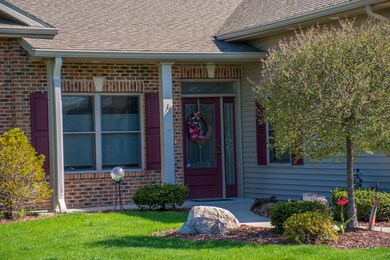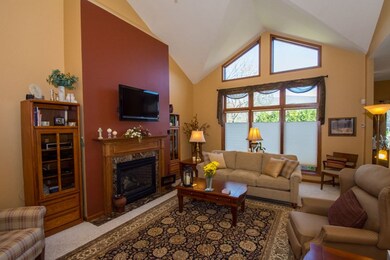
6320 Oak Ct South Bend, IN 46614
Highlights
- Primary Bedroom Suite
- Vaulted Ceiling
- Backs to Open Ground
- Open Floorplan
- Ranch Style House
- Wood Flooring
About This Home
As of December 2020Here’s your chance to own a custom build condo located on the South-side in the peaceful Southfield Subdivision. This open concept home offers 4 bedrooms and 3 full bathrooms, with maintenance-free living. The moment that you enter this home your breathe will be taken away from the sprawling cherry hardwood floors that run throughout to the detailed care and design that this home has to offer. The main level includes a living room with vaulted ceilings with gas log fireplace, spacious kitchen with ample cupboards and counter-top space, breakfast area, formal dining room, master bedroom and en-suite, 2nd bedroom and 2nd full bathroom, den/sitting room, and main level laundry/mud room right off of the 2 stall attached garage. The finished basement offers even more living space with the 3rd and 4th bedrooms, family room, and 3rd full bathroom. Your storage options are endless with this home. Conveniently located to shopping centers, restaurants, the bypass, and is just minutes away from Notre Dame, downtown Mishawaka and South Bend. Don't miss out on calling this place home.
Property Details
Home Type
- Condominium
Est. Annual Taxes
- $3,803
Year Built
- Built in 2007
Lot Details
- Backs to Open Ground
- Rural Setting
HOA Fees
- $133 Monthly HOA Fees
Parking
- 2 Car Attached Garage
- Garage Door Opener
- Driveway
Home Design
- Ranch Style House
- Brick Exterior Construction
- Poured Concrete
- Shingle Roof
- Asphalt Roof
- Vinyl Construction Material
Interior Spaces
- Open Floorplan
- Vaulted Ceiling
- Ceiling Fan
- Pocket Doors
- Entrance Foyer
- Living Room with Fireplace
- Formal Dining Room
- Home Security System
- Laundry on main level
Kitchen
- Eat-In Kitchen
- Solid Surface Countertops
Flooring
- Wood
- Carpet
- Ceramic Tile
Bedrooms and Bathrooms
- 4 Bedrooms
- Primary Bedroom Suite
- Walk-In Closet
- Double Vanity
- Bathtub with Shower
- Separate Shower
Finished Basement
- Basement Fills Entire Space Under The House
- 1 Bathroom in Basement
- 2 Bedrooms in Basement
Schools
- Hay Elementary School
- Jackson Middle School
- Riley High School
Utilities
- Forced Air Heating and Cooling System
- Heating System Uses Gas
Additional Features
- ADA Inside
- Patio
- Suburban Location
Community Details
- South Field / Southfield Subdivision
Listing and Financial Details
- Assessor Parcel Number 71-14-06-102-045.000-002
Ownership History
Purchase Details
Purchase Details
Purchase Details
Purchase Details
Home Financials for this Owner
Home Financials are based on the most recent Mortgage that was taken out on this home.Purchase Details
Home Financials for this Owner
Home Financials are based on the most recent Mortgage that was taken out on this home.Purchase Details
Home Financials for this Owner
Home Financials are based on the most recent Mortgage that was taken out on this home.Purchase Details
Purchase Details
Similar Homes in South Bend, IN
Home Values in the Area
Average Home Value in this Area
Purchase History
| Date | Type | Sale Price | Title Company |
|---|---|---|---|
| Warranty Deed | $42,500 | None Available | |
| Quit Claim Deed | -- | None Listed On Document | |
| Quit Claim Deed | -- | None Available | |
| Quit Claim Deed | -- | None Listed On Document | |
| Warranty Deed | -- | None Available | |
| Warranty Deed | $356,440 | Metropolitan Title | |
| Warranty Deed | -- | Metropolitan Title | |
| Warranty Deed | -- | Metropolitan Title Llc | |
| Warranty Deed | -- | None Available |
Mortgage History
| Date | Status | Loan Amount | Loan Type |
|---|---|---|---|
| Previous Owner | $257,000 | New Conventional | |
| Previous Owner | $268,000 | New Conventional | |
| Previous Owner | $268,000 | New Conventional | |
| Previous Owner | $150,000 | Future Advance Clause Open End Mortgage |
Property History
| Date | Event | Price | Change | Sq Ft Price |
|---|---|---|---|---|
| 12/08/2020 12/08/20 | Sold | $307,000 | -4.9% | $77 / Sq Ft |
| 11/12/2020 11/12/20 | Pending | -- | -- | -- |
| 08/09/2020 08/09/20 | Price Changed | $322,900 | -0.6% | $81 / Sq Ft |
| 07/14/2020 07/14/20 | Price Changed | $325,000 | -0.9% | $81 / Sq Ft |
| 05/15/2020 05/15/20 | Price Changed | $328,000 | -8.4% | $82 / Sq Ft |
| 05/05/2020 05/05/20 | Price Changed | $357,900 | -0.6% | $89 / Sq Ft |
| 03/15/2020 03/15/20 | Price Changed | $359,900 | -1.4% | $90 / Sq Ft |
| 02/18/2020 02/18/20 | For Sale | $365,000 | +9.0% | $91 / Sq Ft |
| 07/27/2018 07/27/18 | Sold | $335,000 | -2.9% | $84 / Sq Ft |
| 05/23/2018 05/23/18 | Pending | -- | -- | -- |
| 05/06/2018 05/06/18 | For Sale | $345,000 | -- | $86 / Sq Ft |
Tax History Compared to Growth
Tax History
| Year | Tax Paid | Tax Assessment Tax Assessment Total Assessment is a certain percentage of the fair market value that is determined by local assessors to be the total taxable value of land and additions on the property. | Land | Improvement |
|---|---|---|---|---|
| 2024 | $4,386 | $362,500 | $32,000 | $330,500 |
| 2023 | $4,497 | $367,800 | $32,800 | $335,000 |
| 2022 | $5,018 | $371,500 | $32,800 | $338,700 |
| 2021 | $3,812 | $279,200 | $15,000 | $264,200 |
| 2020 | $3,800 | $278,300 | $15,000 | $263,300 |
| 2019 | $2,956 | $290,800 | $7,200 | $283,600 |
| 2018 | $3,651 | $297,800 | $7,200 | $290,600 |
| 2017 | $3,721 | $290,000 | $7,200 | $282,800 |
| 2016 | $3,843 | $292,900 | $7,200 | $285,700 |
| 2014 | $3,409 | $261,800 | $7,200 | $254,600 |
Agents Affiliated with this Home
-

Seller's Agent in 2020
Doug Birkey
Cressy & Everett - South Bend
(574) 292-5096
259 Total Sales
-
S
Buyer's Agent in 2020
SB NonMember
NonMember SB
674 Total Sales
-

Seller's Agent in 2018
Michael Worden
Howard Hanna SB Real Estate
(574) 292-1513
204 Total Sales
Map
Source: Indiana Regional MLS
MLS Number: 201818381
APN: 71-14-06-102-045.000-002
- 6216 Winslow Ct
- 19265 Orchard Heights Dr
- 61465 Elderberry Ln
- 1402 Hampshire Dr
- 61587 Brompton Rd
- 737 Dice Ct Unit 93
- 734 Dice St Unit 95
- 61560 Druid Ln
- 5653 Danbury Dr
- 1347 Matthews Ln
- 522 Dice St
- 1010 Wheatly Ct
- 520 Yoder St Unit 50
- 19629 Gilmer St
- 61705 Greentree Dr
- 525 Yoder St Unit 49
- 5722 S Bridgeton Ln
- 1906 Somersworth Dr
- 1726 Georgian Dr
- 5717 Bayswater Place






