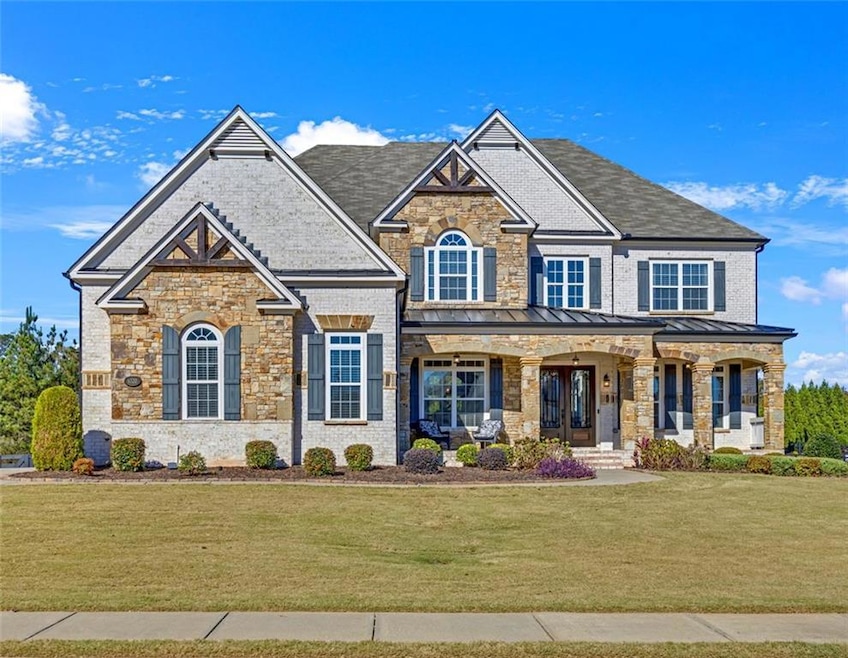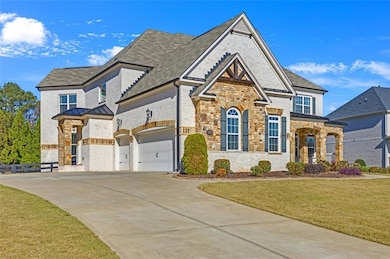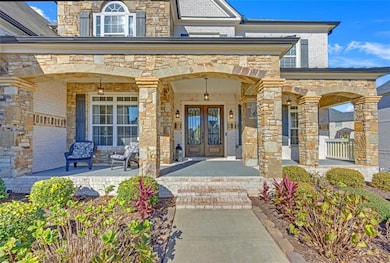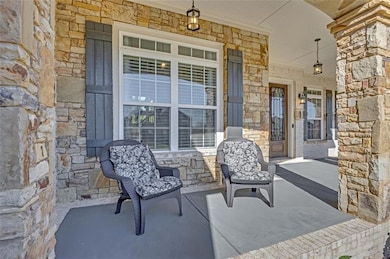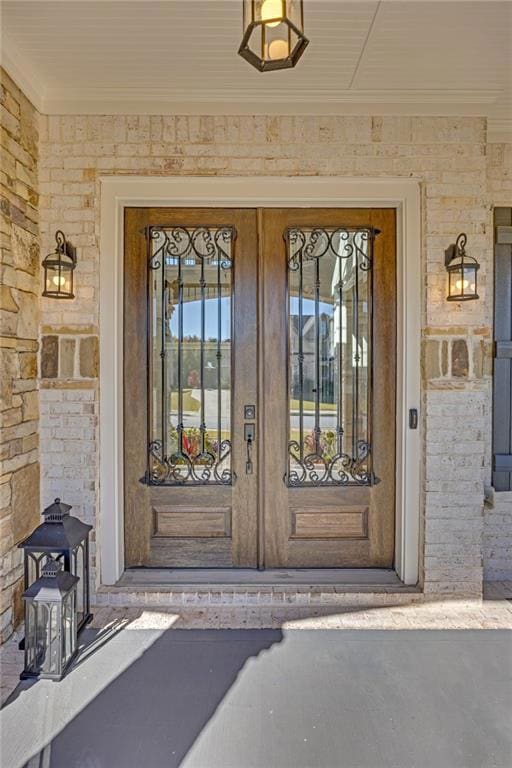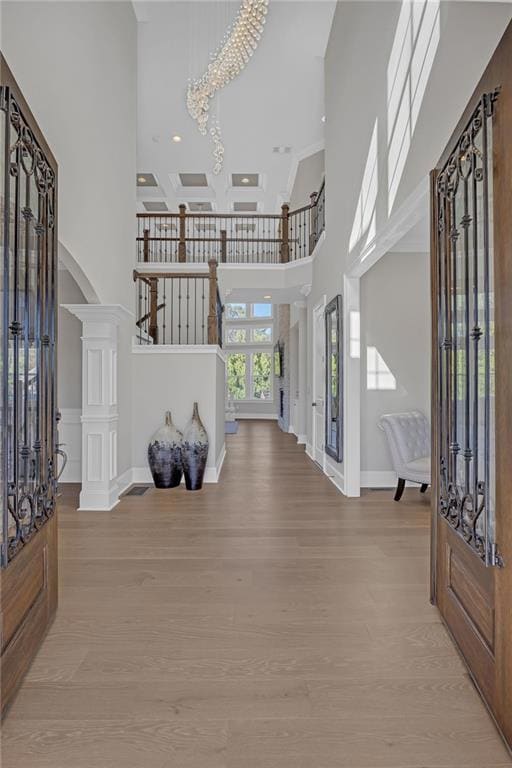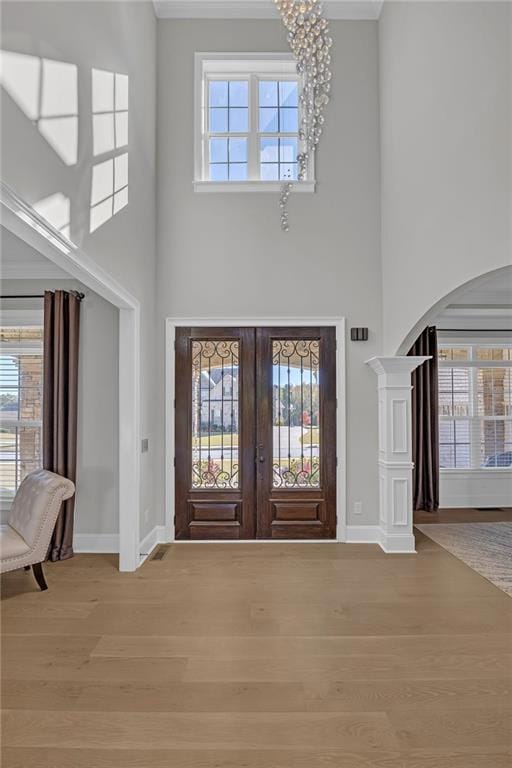6320 Westerly Way Cumming, GA 30040
Estimated payment $9,947/month
Highlights
- Second Kitchen
- Open-Concept Dining Room
- Fireplace in Primary Bedroom
- Midway Elementary School Rated A
- Craftsman Architecture
- Deck
About This Home
A masterpiece of custom design and grand scale, this home defines elevated luxury living. Beyond the stately double front doors, a dramatic two-story foyer unfolds, crowned by a stunning crystal chandelier that swirls gracefully from the ceiling in a cascading design. From there, you’re drawn into a breathtaking 24-foot coffered ceiling living room, where sunlight pours through a curved panorama of floor to ceiling windows, illuminating the brand new hardwood floors and a floor to ceiling stone fireplace that anchors the space in style and warmth. The open layout flows seamlessly into the gourmet chef’s kitchen, featuring sleek granite countertops, designer cabinetry, and top-of-the-line stainless steel appliances, with access to a spacious deck ideal for entertaining. Elegant crown molding and refined architectural detailing enhance the home’s sense of scale and craftsmanship. With five fireplaces, two impressive kitchens, and a main level guest suite with private ensuite, this home blends style and functionality effortlessly. The owner’s retreat is a private sanctuary with a cozy fireplace sitting area, spa inspired bathroom, and an expansive walk-in closet. The fully finished basement feels like a second home, complete with a 2nd gourmet kitchen, huge open living area, private suite, and a modern full bathroom; perfect for guests, in-laws, or entertaining in style. Meticulously maintained, energy efficient, and featuring a surround sound system and three car garage, this exceptional residence is ideally located near Halcyon, Vickery Village, top schools, and premier shopping. This one checks every box! Fall in love. Move right in!
Home Details
Home Type
- Single Family
Est. Annual Taxes
- $10,772
Year Built
- Built in 2017
Lot Details
- 0.43 Acre Lot
- Property fronts a private road
- Landscaped
- Irrigation Equipment
- Back Yard Fenced and Front Yard
HOA Fees
- $89 Monthly HOA Fees
Parking
- 3 Car Garage
- Driveway
Home Design
- Craftsman Architecture
- Brick Exterior Construction
- Slab Foundation
- Shingle Roof
- Composition Roof
Interior Spaces
- 3-Story Property
- Sound System
- Crown Molding
- Coffered Ceiling
- Ceiling height of 10 feet on the lower level
- Recessed Lighting
- Gas Log Fireplace
- Electric Fireplace
- Insulated Windows
- Two Story Entrance Foyer
- Family Room with Fireplace
- 5 Fireplaces
- Great Room with Fireplace
- Open-Concept Dining Room
- Dining Room Seats More Than Twelve
- Bonus Room
Kitchen
- Second Kitchen
- Open to Family Room
- Eat-In Kitchen
- Walk-In Pantry
- Self-Cleaning Oven
- Gas Range
- Range Hood
- Microwave
- Dishwasher
- Kitchen Island
- Stone Countertops
Flooring
- Wood
- Carpet
- Ceramic Tile
Bedrooms and Bathrooms
- Oversized primary bedroom
- Fireplace in Primary Bedroom
- Dual Closets
- In-Law or Guest Suite
- Dual Vanity Sinks in Primary Bathroom
- Separate Shower in Primary Bathroom
- Soaking Tub
Laundry
- Laundry Room
- Laundry on upper level
- Sink Near Laundry
Finished Basement
- Walk-Out Basement
- Basement Fills Entire Space Under The House
- Interior and Exterior Basement Entry
- Finished Basement Bathroom
Home Security
- Smart Home
- Fire and Smoke Detector
Outdoor Features
- Balcony
- Deck
- Covered Patio or Porch
- Terrace
- Exterior Lighting
- Rain Gutters
Location
- Property is near schools
- Property is near shops
Schools
- Midway - Forsyth Elementary School
- Desana Middle School
- Denmark High School
Utilities
- Multiple cooling system units
- Forced Air Heating and Cooling System
- Heating System Uses Natural Gas
- 110 Volts
- High Speed Internet
- Phone Available
- Satellite Dish
- Cable TV Available
Listing and Financial Details
- Assessor Parcel Number 016 268
Community Details
Overview
- $200 Initiation Fee
- Homeside Properties Association, Phone Number (678) 297-9566
- Westfall Subdivision
Recreation
- Tennis Courts
- Community Playground
- Community Pool
- Park
Map
Home Values in the Area
Average Home Value in this Area
Tax History
| Year | Tax Paid | Tax Assessment Tax Assessment Total Assessment is a certain percentage of the fair market value that is determined by local assessors to be the total taxable value of land and additions on the property. | Land | Improvement |
|---|---|---|---|---|
| 2025 | $10,772 | $529,700 | $80,000 | $449,700 |
| 2024 | $10,772 | $514,148 | $78,000 | $436,148 |
| 2023 | $10,717 | $526,456 | $68,000 | $458,456 |
| 2022 | $9,444 | $277,696 | $64,000 | $213,696 |
| 2021 | $7,347 | $277,696 | $64,000 | $213,696 |
| 2020 | $7,087 | $265,096 | $53,200 | $211,896 |
| 2019 | $6,496 | $238,176 | $48,000 | $190,176 |
| 2018 | $6,674 | $244,496 | $46,000 | $198,496 |
| 2017 | $1,266 | $45,600 | $45,600 | $0 |
Property History
| Date | Event | Price | List to Sale | Price per Sq Ft |
|---|---|---|---|---|
| 11/06/2025 11/06/25 | For Sale | $1,699,999 | -- | $248 / Sq Ft |
Purchase History
| Date | Type | Sale Price | Title Company |
|---|---|---|---|
| Limited Warranty Deed | $695,267 | -- | |
| Limited Warranty Deed | -- | -- |
Mortgage History
| Date | Status | Loan Amount | Loan Type |
|---|---|---|---|
| Open | $424,000 | New Conventional | |
| Closed | $149,000 | New Conventional |
Source: First Multiple Listing Service (FMLS)
MLS Number: 7675506
APN: 016-268
- 6228 Lively Way
- 5734 Wills Wood Cir
- 6830 Rocking Horse Ln
- 6860 Rocking Horse Ln
- 7810 Wynfield Cir
- 7850 Wynfield Cir
- 6797 Campground Rd
- 7895 Wynfield Cir
- 5110 Adairview Cir
- 4770 Adairview Cir Unit E
- 4770 Adairview Cir Unit F
- 4770 Adairview Cir Unit B
- 4770 Adairview Cir Unit C
- 5150 Adairview Cir
- 2995 Manorview Ln
- 4606 Adairview Cir
- 4755 Adairview Cir Unit B
- 355 Fowler Springs Ct
- 480 Meadow Hill Dr
- 7390 Cornflower Ct
