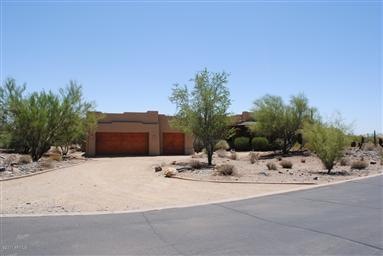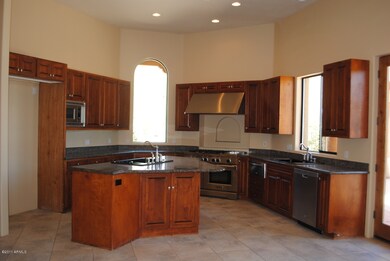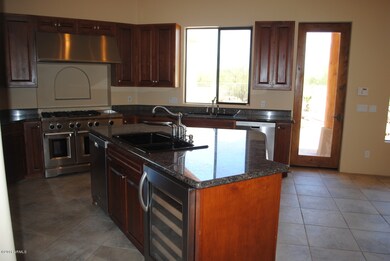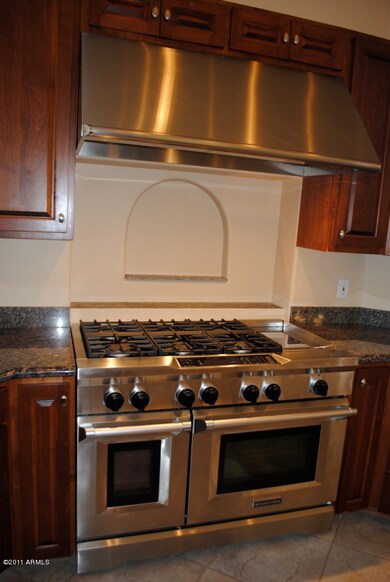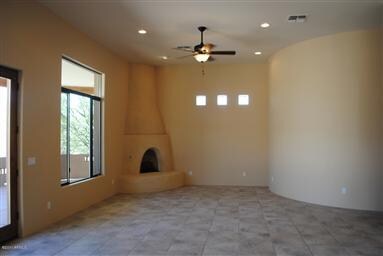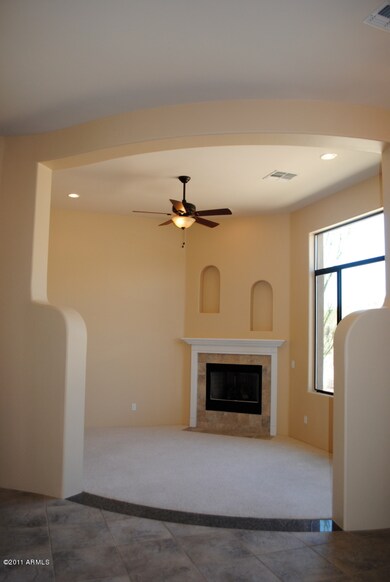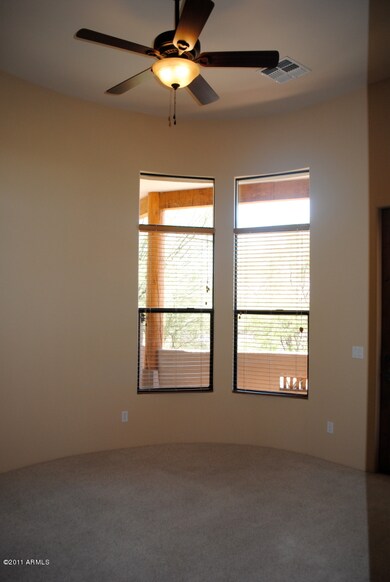
6321 E Old Paint Trail Cave Creek, AZ 85331
Highlights
- Private Pool
- Mountain View
- Granite Countertops
- Black Mountain Elementary School Rated A-
- Corner Lot
- Covered patio or porch
About This Home
As of May 2014RECENT PROFESSIONAL APPRAISAL ATTACHED IN DOCUMENTS TAB! This is NOT a short sale or REO owned property. Great location Scottsdale/Cave Creek area. Main house features very unique floor-plan. 3 bedrooms & 3.5 baths. Highly upgraded kitchen w/ granite tops & brand new highend kitchen aid appliances w/ 2 dishwashers, wine cooler & warming drawer. Fire place in family room & living room, formal dining room, huge master w/ separate bonus room or study. Each bedroom has it's on bath & walkout, great views in front & back, private gated pool. Detached casita has it's own kitchen, family room, separate bedroom & bath. Buyer to verify all info listed in MLS is correct. Buyer aware listing agent related to seller but holds no ownership in property & no CLUE report available as property insured.
Last Agent to Sell the Property
Taylor Moran
Realty ONE Group License #SA633385000 Listed on: 07/23/2011
Home Details
Home Type
- Single Family
Est. Annual Taxes
- $2,732
Year Built
- Built in 2002
Lot Details
- Desert faces the front and back of the property
- Block Wall Fence
- Desert Landscape
- Corner Lot
Parking
- 3 Car Garage
Home Design
- Wood Frame Construction
- Built-Up Roof
- Stucco
Interior Spaces
- 3,300 Sq Ft Home
- Family Room with Fireplace
- Living Room with Fireplace
- Formal Dining Room
- Mountain Views
Kitchen
- Eat-In Kitchen
- Gas Oven or Range
- Built-In Microwave
- Dishwasher
- Kitchen Island
- Granite Countertops
- Disposal
Flooring
- Carpet
- Tile
Bedrooms and Bathrooms
- 4 Bedrooms
- Separate Bedroom Exit
- Walk-In Closet
- Primary Bathroom is a Full Bathroom
- Dual Vanity Sinks in Primary Bathroom
- Separate Shower in Primary Bathroom
Laundry
- Laundry in unit
- Washer and Dryer Hookup
Pool
- Private Pool
- Fence Around Pool
Schools
- Black Mountain Elementary School
- Cactus Shadows High School
Utilities
- Refrigerated Cooling System
- Heating System Uses Natural Gas
Additional Features
- North or South Exposure
- Covered patio or porch
Community Details
- $2,559 per year Dock Fee
- Association fees include common area maintenance
- Carefree Foothills HOA, Phone Number (623) 977-3860
Ownership History
Purchase Details
Purchase Details
Home Financials for this Owner
Home Financials are based on the most recent Mortgage that was taken out on this home.Purchase Details
Home Financials for this Owner
Home Financials are based on the most recent Mortgage that was taken out on this home.Purchase Details
Home Financials for this Owner
Home Financials are based on the most recent Mortgage that was taken out on this home.Purchase Details
Home Financials for this Owner
Home Financials are based on the most recent Mortgage that was taken out on this home.Purchase Details
Home Financials for this Owner
Home Financials are based on the most recent Mortgage that was taken out on this home.Purchase Details
Home Financials for this Owner
Home Financials are based on the most recent Mortgage that was taken out on this home.Purchase Details
Purchase Details
Home Financials for this Owner
Home Financials are based on the most recent Mortgage that was taken out on this home.Purchase Details
Home Financials for this Owner
Home Financials are based on the most recent Mortgage that was taken out on this home.Similar Homes in Cave Creek, AZ
Home Values in the Area
Average Home Value in this Area
Purchase History
| Date | Type | Sale Price | Title Company |
|---|---|---|---|
| Warranty Deed | -- | -- | |
| Warranty Deed | $742,500 | First American Title Ins Co | |
| Interfamily Deed Transfer | -- | Grand Canyon Title Agency In | |
| Warranty Deed | $505,000 | Grand Canyon Title Agency In | |
| Warranty Deed | -- | Accommodation | |
| Trustee Deed | $435,500 | Accommodation | |
| Interfamily Deed Transfer | -- | None Available | |
| Interfamily Deed Transfer | -- | None Available | |
| Interfamily Deed Transfer | -- | None Available | |
| Warranty Deed | $645,000 | Capital Title Agency Inc | |
| Warranty Deed | $110,000 | First American Title |
Mortgage History
| Date | Status | Loan Amount | Loan Type |
|---|---|---|---|
| Previous Owner | $484,350 | New Conventional | |
| Previous Owner | $532,976 | New Conventional | |
| Previous Owner | $556,875 | New Conventional | |
| Previous Owner | $404,000 | New Conventional | |
| Previous Owner | $300,000 | Unknown | |
| Previous Owner | $200,000 | New Conventional | |
| Previous Owner | $787,500 | Unknown | |
| Previous Owner | $625,000 | Unknown | |
| Previous Owner | $16,000 | New Conventional | |
| Previous Owner | $60,000 | New Conventional |
Property History
| Date | Event | Price | Change | Sq Ft Price |
|---|---|---|---|---|
| 05/12/2014 05/12/14 | Sold | $742,500 | -4.2% | $182 / Sq Ft |
| 04/03/2014 04/03/14 | Pending | -- | -- | -- |
| 02/15/2014 02/15/14 | Price Changed | $775,000 | -6.1% | $190 / Sq Ft |
| 01/17/2014 01/17/14 | For Sale | $825,000 | +63.4% | $203 / Sq Ft |
| 01/30/2012 01/30/12 | Sold | $505,000 | -8.2% | $153 / Sq Ft |
| 12/12/2011 12/12/11 | Pending | -- | -- | -- |
| 11/30/2011 11/30/11 | Price Changed | $550,000 | -5.0% | $167 / Sq Ft |
| 11/30/2011 11/30/11 | For Sale | $579,000 | 0.0% | $175 / Sq Ft |
| 11/17/2011 11/17/11 | Pending | -- | -- | -- |
| 10/09/2011 10/09/11 | Price Changed | $579,000 | -3.3% | $175 / Sq Ft |
| 09/16/2011 09/16/11 | Price Changed | $599,000 | -4.2% | $182 / Sq Ft |
| 08/17/2011 08/17/11 | Price Changed | $625,000 | -3.8% | $189 / Sq Ft |
| 07/23/2011 07/23/11 | For Sale | $650,000 | -- | $197 / Sq Ft |
Tax History Compared to Growth
Tax History
| Year | Tax Paid | Tax Assessment Tax Assessment Total Assessment is a certain percentage of the fair market value that is determined by local assessors to be the total taxable value of land and additions on the property. | Land | Improvement |
|---|---|---|---|---|
| 2025 | $2,732 | $95,611 | -- | -- |
| 2024 | $3,460 | $91,059 | -- | -- |
| 2023 | $3,460 | $96,050 | $19,210 | $76,840 |
| 2022 | $3,402 | $83,550 | $16,710 | $66,840 |
| 2021 | $3,804 | $82,480 | $16,490 | $65,990 |
| 2020 | $3,750 | $75,020 | $15,000 | $60,020 |
| 2019 | $4,277 | $74,880 | $14,970 | $59,910 |
| 2018 | $4,133 | $71,910 | $14,380 | $57,530 |
| 2017 | $4,000 | $70,450 | $14,090 | $56,360 |
| 2016 | $3,985 | $69,020 | $13,800 | $55,220 |
| 2015 | $3,749 | $62,460 | $12,490 | $49,970 |
Agents Affiliated with this Home
-
M
Seller's Agent in 2014
Mark Antonino
Realty One Group
-
T
Seller Co-Listing Agent in 2014
Terri Antonino
Realty One Group
-
N
Buyer's Agent in 2014
Nancy Banchik
HomeSmart
-
T
Seller's Agent in 2012
Taylor Moran
Realty One Group
-

Buyer's Agent in 2012
Stacy Klibanoff
Compass
(480) 251-6660
184 Total Sales
Map
Source: Arizona Regional Multiple Listing Service (ARMLS)
MLS Number: 4620391
APN: 211-28-136
- 34611 N Sunset Trail
- 6360 E Applegate Way Unit 44
- 6128 E Brilliant Sky Dr
- 6432 E El Sendero Rd
- 6456 E Night Glow Cir
- 6522 E Night Glow Cir
- 6010 E Languid Ln
- 6537 E Shooting Star Way
- 35410 N 66th Place Unit 29
- 5878 E Chuparosa Place Unit 70
- 6300 E Sentinel Rock Rd
- 35428 N 66th Place Unit 13
- 34464 N 68th Way
- 33519 N 62nd St
- 5892 E Carefree Mountain Dr
- 6918 E Nightingale Star Cir
- 6831 E Stagecoach Pass
- 5921 E Leisure Ln
- 6937 E Purple Shade Cir
- 33220 N 60th Way
