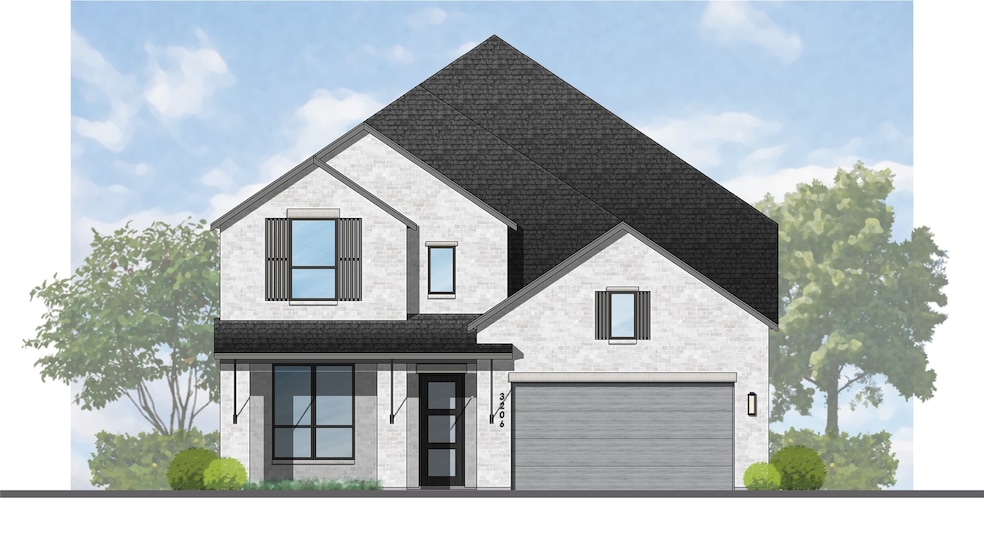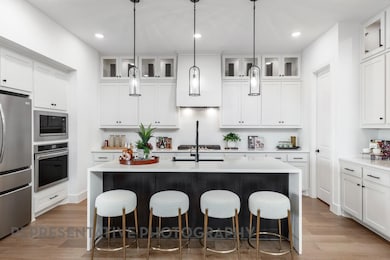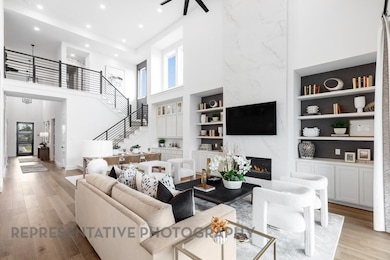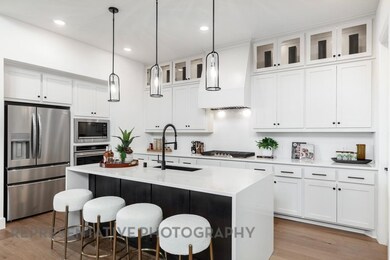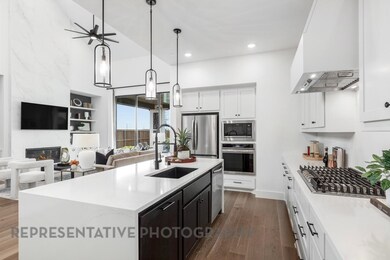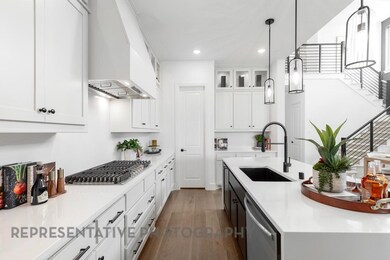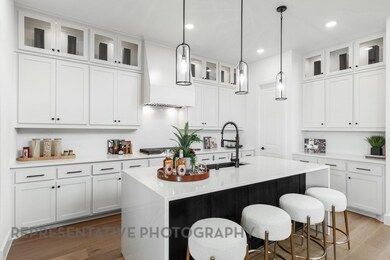6321 Foxglove Ln McKinney, TX 75071
Estimated payment $5,005/month
Highlights
- New Construction
- Open Floorplan
- Adjacent to Greenbelt
- Lorene Rogers Middle School Rated A
- Clubhouse
- Traditional Architecture
About This Home
This beautiful two-story home showcases 4 spacious bedrooms and 4.5 luxurious baths, thoughtfully crafted for both comfort and sophistication. The main level features a private study, a welcoming entertainment room, and a cozy family room with a fireplace that connects seamlessly to the open-concept kitchen and dining area. Sliding glass doors lead to a covered patio with peaceful views of a tree-lined greenbelt. Upstairs, you’ll find a versatile game room and a tucked-away pocket office—perfect for working or studying from home. With elegant finishes, abundant natural light, and a well-designed layout, this home perfectly balances style and everyday comfort.
Listing Agent
HIGHLAND HOMES REALTY Brokerage Phone: 888-524-3182 License #0523468 Listed on: 09/29/2025
Home Details
Home Type
- Single Family
Year Built
- New Construction
Lot Details
- 6,534 Sq Ft Lot
- Adjacent to Greenbelt
- Gated Home
- Wrought Iron Fence
- Wood Fence
- Landscaped
- Interior Lot
- Irregular Lot
- Sprinkler System
- Many Trees
- Private Yard
- Back Yard
HOA Fees
- $138 Monthly HOA Fees
Parking
- 2 Car Attached Garage
- Front Facing Garage
- Side by Side Parking
- Single Garage Door
- Garage Door Opener
- Driveway
Home Design
- Traditional Architecture
- Brick Exterior Construction
- Slab Foundation
- Composition Roof
Interior Spaces
- 3,236 Sq Ft Home
- 2-Story Property
- Open Floorplan
- Wired For Sound
- Ceiling Fan
- Fireplace With Glass Doors
- Fireplace Features Masonry
- Gas Fireplace
- Awning
- ENERGY STAR Qualified Windows
- Family Room with Fireplace
- Loft
Kitchen
- Eat-In Kitchen
- Convection Oven
- Electric Oven
- Built-In Gas Range
- Microwave
- Dishwasher
- Kitchen Island
- Disposal
Flooring
- Wood
- Carpet
- Tile
Bedrooms and Bathrooms
- 4 Bedrooms
- Walk-In Closet
- Double Vanity
Laundry
- Laundry in Utility Room
- Washer and Electric Dryer Hookup
Home Security
- Wireless Security System
- Smart Home
- Carbon Monoxide Detectors
- Fire and Smoke Detector
Eco-Friendly Details
- Energy-Efficient Appliances
- Energy-Efficient HVAC
- Energy-Efficient Lighting
- Energy-Efficient Insulation
- ENERGY STAR Qualified Equipment for Heating
- Energy-Efficient Thermostat
Outdoor Features
- Covered Patio or Porch
- Exterior Lighting
- Rain Gutters
Schools
- Sam Johnson Elementary School
- Walnut Grove High School
Utilities
- Forced Air Zoned Heating and Cooling System
- Heating System Uses Natural Gas
- Vented Exhaust Fan
- Underground Utilities
- Tankless Water Heater
- High Speed Internet
Listing and Financial Details
- Legal Lot and Block 42 / C
- Assessor Parcel Number 6321 Foxglove Ln
Community Details
Overview
- Association fees include all facilities, management
- Vision Communities Management Association
- Aster Park Subdivision
- Greenbelt
Amenities
- Clubhouse
- Community Mailbox
Recreation
- Community Pool
- Trails
Map
Home Values in the Area
Average Home Value in this Area
Property History
| Date | Event | Price | List to Sale | Price per Sq Ft |
|---|---|---|---|---|
| 10/07/2025 10/07/25 | For Sale | $899,965 | -- | $278 / Sq Ft |
Source: North Texas Real Estate Information Systems (NTREIS)
MLS Number: 21072594
- 6329 Foxglove Ln
- 6308 Foxglove Ln
- 6329 Simone Ave
- 1413 Victory Terrace
- Presidio Plan at Aster Park
- Clary Plan at Aster Park
- Frontier Plan at Aster Park
- Bryant Plan at Aster Park
- Edmonds Plan at Aster Park
- Balcones Plan at Aster Park
- Whitley Plan at Aster Park
- Acadia Plan at Aster Park
- 7159 Valderama Ct
- Birmingham Plan at Aster Park
- Eagle Plan at Aster Park
- Addison Plan at Aster Park
- Sanders Plan at Aster Park
- 6224 Simone Ave
- 7425 Moon Chase Trail
- 7405 Moon Chase Trail
- 4216 Gladewater Ave
- 3536 Sable Falls Way
- 3121 Casa Blanca St
- 2820 Shadybrook Dr
- 2901 Adon Springs Ln
- 8212 Palace Ave
- 3035 Seattle Slew Dr
- 3038 Seattle Slew Dr
- 8223 Idyllic Place
- 8227 Idyllic Place
- 8534 Bliss Trail
- 8521 Bliss Trail
- 4525 Bungalow Ln
- 8401 Idyllic Place
- 8606 Idyllic Place
- 8401 Casita Dr
- 3520 Amberwood Ln
- 6208 Horsetail Dr
- 8218 Urban
- 8324 Urban
