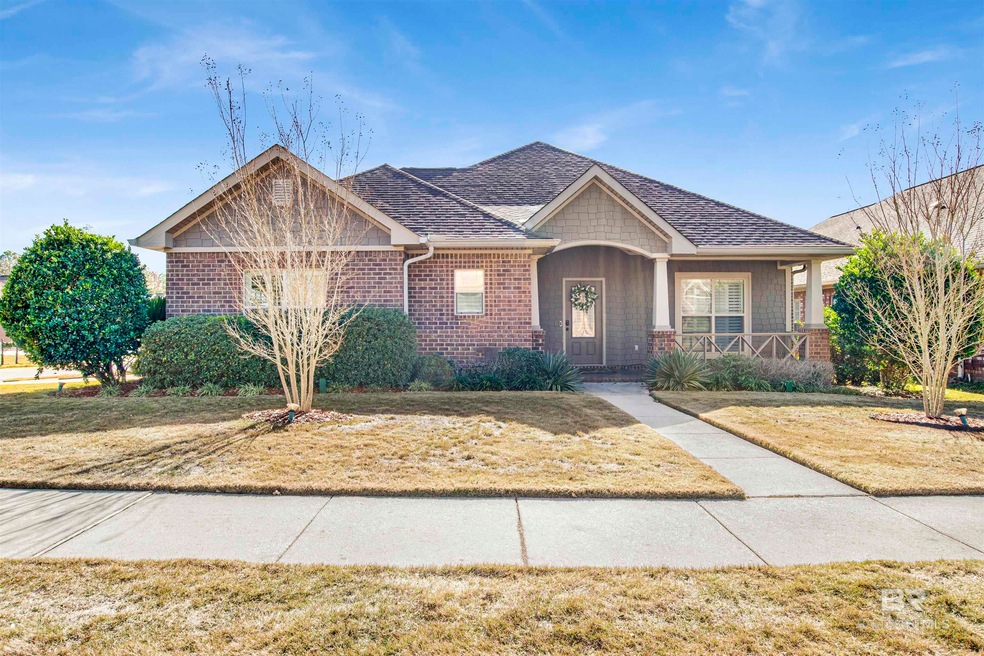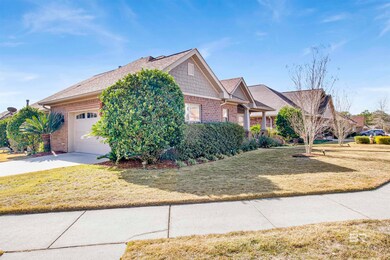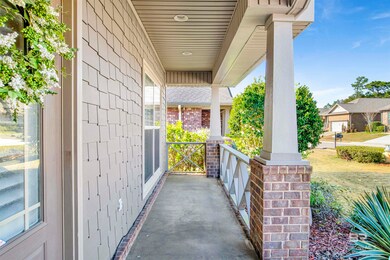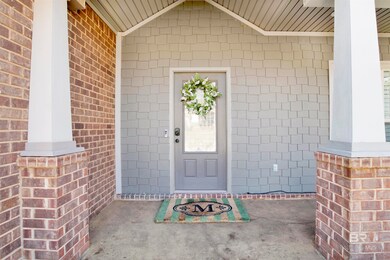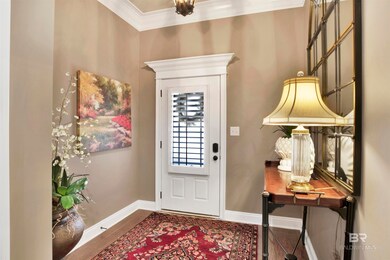
6321 Mcmurray Place N Mobile, AL 36609
Berkleigh NeighborhoodHighlights
- Craftsman Architecture
- Jetted Tub in Primary Bathroom
- High Ceiling
- Wood Flooring
- Corner Lot
- Covered patio or porch
About This Home
As of March 2024Come and experience the epitome of elegance in this 3 bed | 2.5 bath gem nestled in one of Mobile's most convenient neighborhoods. This home was flawlessly designed and CUSTOM BUILT by local builder John Howard, and his attention to detail is apparent. The rich hardwood floors, high-end crown molding, 10-foot ceilings, and custom plantation shutters throughout truly set the tone and will have you saying, 'They sure don’t make them like this anymore...' The kitchen features stainless steel appliances, granite counters, and solid cabinetry, as well as a breakfast space and bar top, which all flow seamlessly into the living room, giving you the ideal open-concept feel. In the living room, custom built-ins flank the gas fireplace, making this large great room both cozy and classy. Accessed from both the living room and the primary suite, the back covered porch makes for a peaceful retreat, and the privacy fence and thoughtful landscaping give this low-maintenance backyard the perfect amount of privacy. The primary suite features a beautiful soaker tub, separate shower, large double vanity, and a private water closet. One of the many benefits of a corner lot is the side-entry garage, which causes nothing to distract from the home's charming craftsman exterior and covered front porch, and the green grass can stay lush all summer long thanks to the Rainbird Irrigation system. Additional features include a split floor plan, a Jack & Jill bathroom between the guest rooms, a sizable laundry room, a large dining room, custom light fixtures, as well as an elegant half bathroom for guests. It is definitely a must see, and EASY TO SHOW! All information provided is deemed reliable but not guaranteed. Buyer or buyer’s agent to verify all information.
Home Details
Home Type
- Single Family
Est. Annual Taxes
- $1,571
Year Built
- Built in 2011
Lot Details
- Lot Dimensions are 70x125
- Fenced
- Corner Lot
HOA Fees
- $14 Monthly HOA Fees
Home Design
- Craftsman Architecture
- Brick Exterior Construction
- Slab Foundation
- Dimensional Roof
- Composition Roof
- Hardboard
Interior Spaces
- 2,289 Sq Ft Home
- 1-Story Property
- High Ceiling
- ENERGY STAR Qualified Ceiling Fan
- Ceiling Fan
- Gas Log Fireplace
- Double Pane Windows
- Window Treatments
- Entrance Foyer
- Living Room with Fireplace
- Dining Room
- Utility Room
- Termite Clearance
Kitchen
- Breakfast Area or Nook
- Breakfast Bar
- Electric Range
- Microwave
- Dishwasher
- Disposal
Flooring
- Wood
- Carpet
- Tile
Bedrooms and Bathrooms
- 3 Bedrooms
- En-Suite Primary Bedroom
- Walk-In Closet
- Dual Vanity Sinks in Primary Bathroom
- Private Water Closet
- Jetted Tub in Primary Bathroom
- Garden Bath
- Separate Shower
Parking
- Attached Garage
- Automatic Garage Door Opener
Utilities
- Central Air
- Tankless Water Heater
Additional Features
- Covered patio or porch
- Mineral Rights
Community Details
- Mcmurray Place Subdivision
Listing and Financial Details
- Assessor Parcel Number 2808283000063015
Ownership History
Purchase Details
Home Financials for this Owner
Home Financials are based on the most recent Mortgage that was taken out on this home.Purchase Details
Home Financials for this Owner
Home Financials are based on the most recent Mortgage that was taken out on this home.Purchase Details
Home Financials for this Owner
Home Financials are based on the most recent Mortgage that was taken out on this home.Similar Homes in the area
Home Values in the Area
Average Home Value in this Area
Purchase History
| Date | Type | Sale Price | Title Company |
|---|---|---|---|
| Warranty Deed | $375,000 | None Listed On Document | |
| Warranty Deed | $243,900 | None Available | |
| Deed | $255,000 | None Available |
Mortgage History
| Date | Status | Loan Amount | Loan Type |
|---|---|---|---|
| Open | $368,207 | FHA |
Property History
| Date | Event | Price | Change | Sq Ft Price |
|---|---|---|---|---|
| 03/15/2024 03/15/24 | Sold | $375,000 | -3.8% | $164 / Sq Ft |
| 02/07/2024 02/07/24 | Pending | -- | -- | -- |
| 02/02/2024 02/02/24 | For Sale | $389,900 | 0.0% | $170 / Sq Ft |
| 01/30/2024 01/30/24 | Pending | -- | -- | -- |
| 01/12/2024 01/12/24 | For Sale | $389,900 | +59.9% | $170 / Sq Ft |
| 07/02/2012 07/02/12 | Sold | $243,900 | -4.4% | $107 / Sq Ft |
| 05/28/2012 05/28/12 | Pending | -- | -- | -- |
| 04/10/2012 04/10/12 | Sold | $255,000 | -- | $111 / Sq Ft |
| 04/03/2012 04/03/12 | Pending | -- | -- | -- |
Tax History Compared to Growth
Tax History
| Year | Tax Paid | Tax Assessment Tax Assessment Total Assessment is a certain percentage of the fair market value that is determined by local assessors to be the total taxable value of land and additions on the property. | Land | Improvement |
|---|---|---|---|---|
| 2024 | $1,435 | $25,710 | $4,500 | $21,210 |
| 2023 | $1,435 | $23,920 | $5,000 | $18,920 |
| 2022 | $1,562 | $26,240 | $3,850 | $22,390 |
| 2021 | $1,527 | $25,670 | $3,850 | $21,820 |
| 2020 | $1,454 | $24,470 | $3,850 | $20,620 |
| 2019 | $1,472 | $24,780 | $0 | $0 |
| 2018 | $1,487 | $25,020 | $0 | $0 |
| 2017 | $1,450 | $24,400 | $0 | $0 |
| 2016 | $1,528 | $25,700 | $0 | $0 |
| 2013 | $1,874 | $23,480 | $0 | $0 |
Agents Affiliated with this Home
-

Seller's Agent in 2024
Terry Reeves
Coastal Alabama Real Estate
(251) 234-9997
1 in this area
231 Total Sales
-

Buyer's Agent in 2024
Shabbir Hossain
NextHome Star Real Estate
(251) 459-1200
6 in this area
145 Total Sales
-
S
Seller's Agent in 2012
Sandra Walley
RE/MAX Select
(251) 605-3792
1 in this area
88 Total Sales
-
T
Seller's Agent in 2012
Tonyea Weber
Griffin Realty LLC
(251) 377-2676
3 in this area
134 Total Sales
-
D
Buyer's Agent in 2012
David Wiggins
RE/MAX
Map
Source: Baldwin REALTORS®
MLS Number: 356222
APN: 28-08-28-3-000-063.015
- 6343 Mcmurray Place S
- 1059 Dickenson Ave
- 6140 Louise Place E
- 1201 MacArthur Place Ct
- 916 Mccay Ave
- 6447 Johnston Ln
- 962 Dickenson Ave
- 1262 Savannah Dr
- 0 Hillcrest Rd Unit 7600208
- 913 Schaub Ave
- 910 Louise Ave
- 909 Schaub Ave
- 6005 Sturbridge Dr
- 958 Henckley Ave
- 6050 Grelot Rd Unit 202
- 871 W Briar Ct
- 909 Wesley Ave
- 1117 Pinemont Dr
- 1000 Pinemont Dr
- 1116 Linlen Ave
