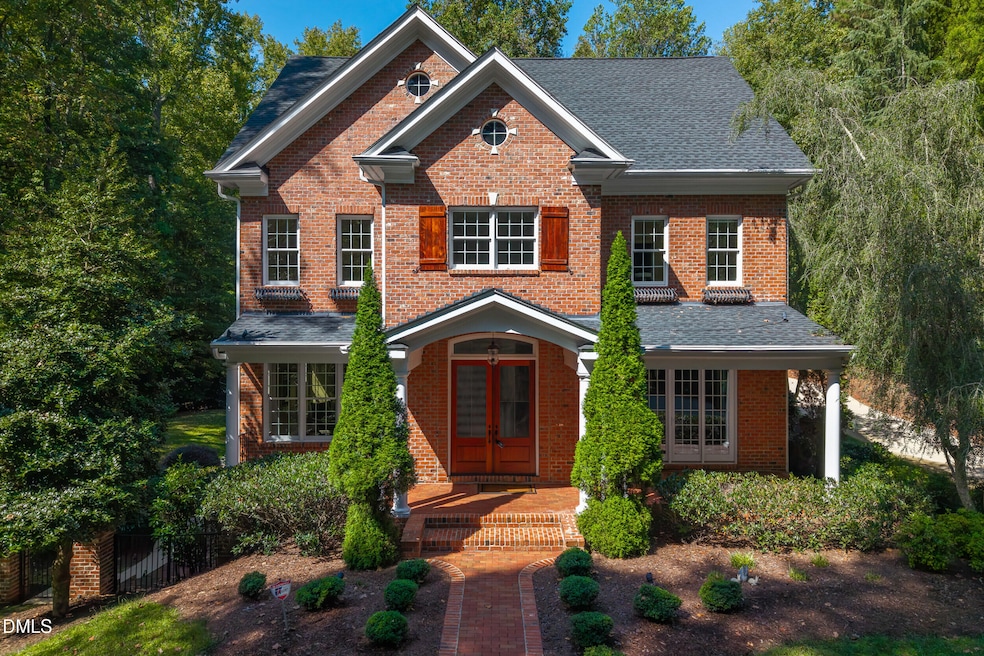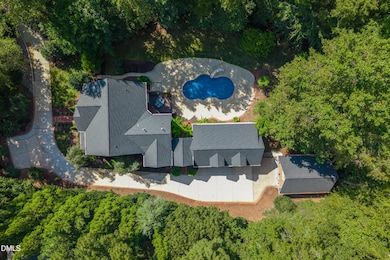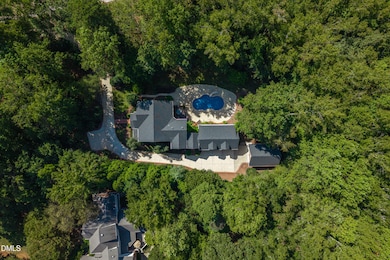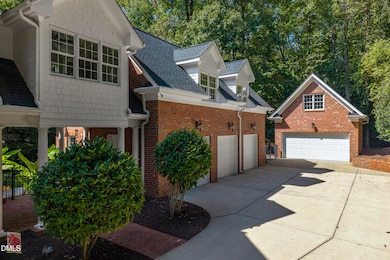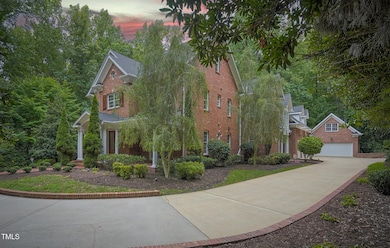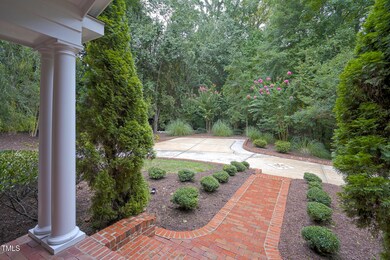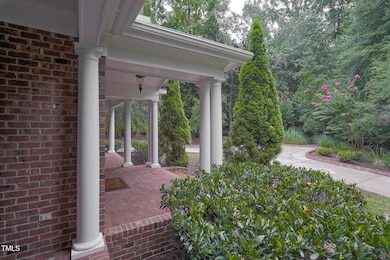6321 Mountain Grove Ln Wake Forest, NC 27587
Falls Lake NeighborhoodEstimated payment $10,730/month
Highlights
- Golf Course Community
- Fitness Center
- In Ground Pool
- Wakefield Middle Rated A-
- Media Room
- 1.84 Acre Lot
About This Home
Private and tucked away on a nice quiet street in Wakefield Estates is this beautiful home with 5 bedrooms and 5 1/2 bathrooms. Enjoy the many features this home has to offer including the gourmet kitchen with travertine tile floor, large family room with gas fireplace, formal dining room and living room. Upstairs has 4 bedrooms including a private guest area with its own bathroom. Basement area is complete with a bedroom or office, game room (you are welcome to the pool table), a media area and a bar ready for entertaining. Step outside onto the patio or deck and enjoy the inground salt pool area. For the car enthusiast we have a 5 car garage setup (3 attached and 2 detached). If you are looking for a private setting yet close to many amenities Wakefield Plantation has to offer make sure to add this home to your list.
Home Details
Home Type
- Single Family
Est. Annual Taxes
- $9,208
Year Built
- Built in 2001
Lot Details
- 1.84 Acre Lot
- Irrigation Equipment
- Wooded Lot
- Many Trees
- Back Yard Fenced
HOA Fees
- $91 Monthly HOA Fees
Parking
- 5 Car Garage
- Front Facing Garage
- Side Facing Garage
- Garage Door Opener
- Additional Parking
Home Design
- Transitional Architecture
- Brick Exterior Construction
- Shingle Roof
- Radon Mitigation System
Interior Spaces
- 2-Story Property
- Open Floorplan
- Central Vacuum
- Bar
- Crown Molding
- Smooth Ceilings
- Ceiling Fan
- Fireplace
- Entrance Foyer
- Family Room
- Living Room
- Breakfast Room
- Dining Room
- Media Room
- Recreation Room
- Loft
Kitchen
- Butlers Pantry
- Built-In Self-Cleaning Convection Oven
- Built-In Electric Oven
- Built-In Gas Range
- Range Hood
- Microwave
- Ice Maker
- Dishwasher
- Stainless Steel Appliances
- Kitchen Island
- Granite Countertops
Flooring
- Wood
- Stone
- Tile
- Luxury Vinyl Tile
Bedrooms and Bathrooms
- 5 Bedrooms
- Primary bedroom located on second floor
- Walk-In Closet
- Walk-in Shower
Laundry
- Laundry Room
- Laundry on upper level
Attic
- Attic Floors
- Permanent Attic Stairs
- Unfinished Attic
Finished Basement
- Exterior Basement Entry
- Natural lighting in basement
Home Security
- Home Security System
- Fire and Smoke Detector
Pool
- In Ground Pool
- Outdoor Pool
- Vinyl Pool
- Fence Around Pool
Outdoor Features
- Deck
- Patio
- Rain Gutters
Schools
- Wake County Schools Elementary And Middle School
- Wake County Schools High School
Utilities
- Forced Air Heating and Cooling System
- Heating System Uses Natural Gas
- Power Generator
- Gas Water Heater
- Septic Tank
- Private Sewer
- High Speed Internet
- Cable TV Available
Listing and Financial Details
- Assessor Parcel Number LO17 Wakefield Estates
Community Details
Overview
- Association fees include ground maintenance, road maintenance
- Charleston Management Association, Phone Number (919) 847-3008
- Wakefield Estates Subdivision
- Maintained Community
Amenities
- Restaurant
- Clubhouse
Recreation
- Golf Course Community
- Fitness Center
Map
Home Values in the Area
Average Home Value in this Area
Tax History
| Year | Tax Paid | Tax Assessment Tax Assessment Total Assessment is a certain percentage of the fair market value that is determined by local assessors to be the total taxable value of land and additions on the property. | Land | Improvement |
|---|---|---|---|---|
| 2025 | -- | $1,479,485 | $200,000 | $1,279,485 |
| 2024 | $9,208 | $1,479,485 | $200,000 | $1,279,485 |
| 2023 | $8,084 | $1,034,236 | $180,000 | $854,236 |
| 2022 | $7,489 | $1,034,236 | $180,000 | $854,236 |
| 2021 | $7,288 | $1,034,236 | $180,000 | $854,236 |
| 2020 | $7,167 | $1,034,236 | $180,000 | $854,236 |
| 2019 | $8,539 | $1,043,087 | $200,000 | $843,087 |
| 2018 | $7,847 | $1,043,087 | $200,000 | $843,087 |
| 2017 | $7,436 | $1,043,087 | $200,000 | $843,087 |
| 2016 | $7,285 | $1,043,087 | $200,000 | $843,087 |
| 2015 | -- | $1,133,356 | $276,000 | $857,356 |
| 2014 | -- | $1,133,356 | $276,000 | $857,356 |
Property History
| Date | Event | Price | List to Sale | Price per Sq Ft |
|---|---|---|---|---|
| 11/11/2025 11/11/25 | Pending | -- | -- | -- |
| 10/29/2025 10/29/25 | Price Changed | $1,875,000 | -5.1% | $288 / Sq Ft |
| 08/07/2025 08/07/25 | For Sale | $1,975,000 | -- | $304 / Sq Ft |
Purchase History
| Date | Type | Sale Price | Title Company |
|---|---|---|---|
| Warranty Deed | $1,075,000 | None Available | |
| Quit Claim Deed | -- | -- | |
| Warranty Deed | $172,500 | -- |
Source: Doorify MLS
MLS Number: 10114411
APN: 1820.02-65-7640-000
- 1820 Oatlands Ct
- 6701 Green Hollow Ct
- 6320 Wakefalls Dr
- 2421 Acanthus Dr
- 2603 Peachleaf St
- 2306 Carriage Oaks Dr
- 12325 Cilcain Ct
- 12554 Honeychurch St
- 12536 Honeychurch St
- 12329 Old Falls of Neuse Rd
- 7125 Avborough Ct
- 3005 Imperial Oaks Dr
- 2717 Cypress Point Ln
- 12673 Gallant Place
- 12212 Ashton Woods Ln
- 12109 Jasmine Cove Way
- 12028 Pawleys Mill Cir
- 12452 Richmond Run Dr
- 12617 Richmond Run Dr
- 12340 Beestone Ln
