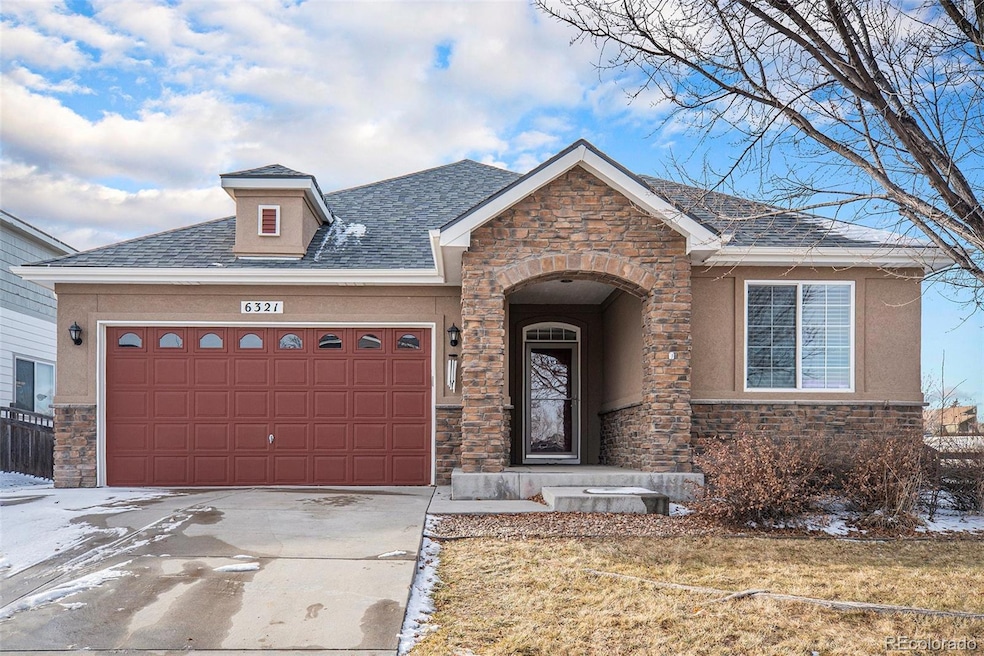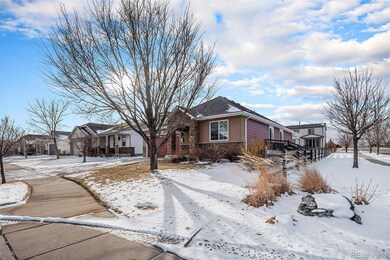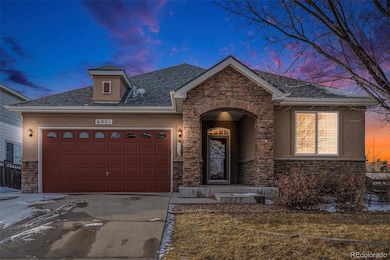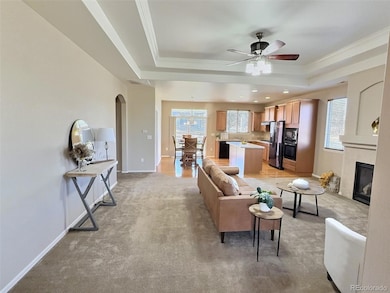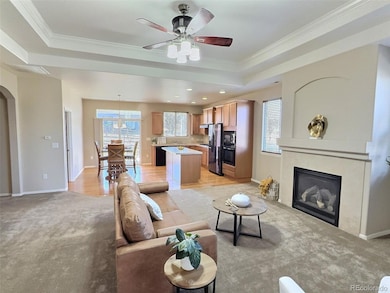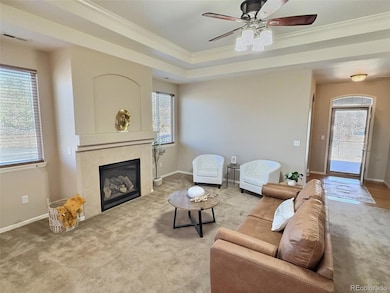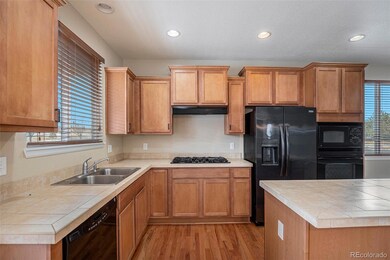
Highlights
- Primary Bedroom Suite
- Open Floorplan
- Great Room with Fireplace
- Erie High School Rated A-
- Clubhouse
- Vaulted Ceiling
About This Home
As of May 2025Discover this charming ranch-style home nestled against a peaceful greenbelt. Boasting exceptional curb appeal, this residence features an open floor plan designed for modern living. Nice kitchen, complete with wood flooring, upgraded cabinets, a large center island, a spacious pantry, and a gas cooktop. The inviting living room, centered around a cozy gas fireplace, offers a perfect space for relaxation and entertaining. The primary suite serves as a tranquil retreat with a luxurious 5-piece bath, a walk-in closet, and an additional flex room, ideal for an office or versatile living space. Situated on a desirable corner lot, this home features a generous covered patio perfect for outdoor gatherings. Located in a thoughtfully designed community, you'll enjoy convenient access to parks, a clubhouse, and a pool—all within walking distance of a nearby park. This home is ready to meet your needs and exceed your expectations.
Last Agent to Sell the Property
RE/MAX Momentum Brokerage Email: jamibedsaul@remax.net,303-519-4691 License #100039574 Listed on: 01/10/2025

Home Details
Home Type
- Single Family
Est. Annual Taxes
- $4,798
Year Built
- Built in 2009
Lot Details
- 6,576 Sq Ft Lot
- Property is Fully Fenced
- Corner Lot
- Front and Back Yard Sprinklers
HOA Fees
- $70 Monthly HOA Fees
Parking
- 2 Car Attached Garage
Home Design
- Composition Roof
- Stucco
Interior Spaces
- 1,601 Sq Ft Home
- 1-Story Property
- Open Floorplan
- Vaulted Ceiling
- Great Room with Fireplace
- Bonus Room
Kitchen
- Eat-In Kitchen
- Self-Cleaning Oven
- Range
- Microwave
- Dishwasher
- Kitchen Island
- Tile Countertops
- Disposal
Flooring
- Wood
- Carpet
Bedrooms and Bathrooms
- 2 Main Level Bedrooms
- Primary Bedroom Suite
- Walk-In Closet
Laundry
- Laundry Room
- Dryer
- Washer
Schools
- Grand View Elementary School
- Erie Middle School
- Erie High School
Additional Features
- Covered Patio or Porch
- Forced Air Heating and Cooling System
Listing and Financial Details
- Exclusions: Sellers personal property
- Assessor Parcel Number R4047206
Community Details
Overview
- Wyndham Hill Association, Phone Number (970) 663-9681
- Wyndham Hill Subdivision
Amenities
- Clubhouse
Recreation
- Community Playground
- Community Pool
Ownership History
Purchase Details
Purchase Details
Home Financials for this Owner
Home Financials are based on the most recent Mortgage that was taken out on this home.Similar Homes in the area
Home Values in the Area
Average Home Value in this Area
Purchase History
| Date | Type | Sale Price | Title Company |
|---|---|---|---|
| Special Warranty Deed | -- | None Listed On Document | |
| Special Warranty Deed | $220,000 | Heritage Title |
Mortgage History
| Date | Status | Loan Amount | Loan Type |
|---|---|---|---|
| Open | $375,000 | New Conventional | |
| Previous Owner | $223,422 | VA | |
| Previous Owner | $227,260 | VA |
Property History
| Date | Event | Price | Change | Sq Ft Price |
|---|---|---|---|---|
| 05/15/2025 05/15/25 | Sold | $500,000 | -2.0% | $312 / Sq Ft |
| 04/19/2025 04/19/25 | Pending | -- | -- | -- |
| 03/28/2025 03/28/25 | For Sale | $510,000 | 0.0% | $319 / Sq Ft |
| 03/06/2025 03/06/25 | Pending | -- | -- | -- |
| 01/10/2025 01/10/25 | For Sale | $510,000 | +10.9% | $319 / Sq Ft |
| 12/28/2022 12/28/22 | Sold | $460,000 | 0.0% | $287 / Sq Ft |
| 12/28/2022 12/28/22 | Sold | $460,000 | -6.1% | $287 / Sq Ft |
| 12/16/2022 12/16/22 | Pending | -- | -- | -- |
| 12/16/2022 12/16/22 | Pending | -- | -- | -- |
| 11/30/2022 11/30/22 | Price Changed | $489,900 | 0.0% | $306 / Sq Ft |
| 11/30/2022 11/30/22 | Price Changed | $489,900 | -2.0% | $306 / Sq Ft |
| 11/09/2022 11/09/22 | Price Changed | $500,000 | 0.0% | $312 / Sq Ft |
| 11/09/2022 11/09/22 | Price Changed | $500,000 | -2.9% | $312 / Sq Ft |
| 10/25/2022 10/25/22 | For Sale | $515,000 | 0.0% | $322 / Sq Ft |
| 10/12/2022 10/12/22 | Price Changed | $515,000 | -1.9% | $322 / Sq Ft |
| 09/21/2022 09/21/22 | For Sale | $525,000 | -- | $328 / Sq Ft |
Tax History Compared to Growth
Tax History
| Year | Tax Paid | Tax Assessment Tax Assessment Total Assessment is a certain percentage of the fair market value that is determined by local assessors to be the total taxable value of land and additions on the property. | Land | Improvement |
|---|---|---|---|---|
| 2025 | $4,913 | $30,930 | $7,190 | $23,740 |
| 2024 | $4,913 | $30,930 | $7,190 | $23,740 |
| 2023 | $4,798 | $33,180 | $7,780 | $25,400 |
| 2022 | $4,238 | $25,140 | $5,910 | $19,230 |
| 2021 | $4,088 | $25,860 | $6,080 | $19,780 |
| 2020 | $3,705 | $23,560 | $4,430 | $19,130 |
| 2019 | $3,740 | $23,560 | $4,430 | $19,130 |
| 2018 | $3,287 | $21,260 | $3,890 | $17,370 |
| 2017 | $3,334 | $21,260 | $3,890 | $17,370 |
| 2016 | $3,251 | $21,220 | $4,300 | $16,920 |
| 2015 | $3,184 | $21,220 | $4,300 | $16,920 |
| 2014 | $2,639 | $17,600 | $1,590 | $16,010 |
Agents Affiliated with this Home
-
Jami Bedsaul

Seller's Agent in 2025
Jami Bedsaul
RE/MAX
(303) 519-4691
25 in this area
70 Total Sales
-
Duane Remington

Buyer's Agent in 2025
Duane Remington
RE/MAX
(303) 263-5958
33 Total Sales
-
Erica Hageman

Seller's Agent in 2022
Erica Hageman
RE/MAX
(303) 903-1240
3 in this area
68 Total Sales
-
N
Buyer's Agent in 2022
Non-IRES Agent
CO_IRES
Map
Source: REcolorado®
MLS Number: 4333506
APN: R4047206
- 3207 Lump Gulch Way
- 3310 Quicksilver Rd
- 2913 Saratoga Trail
- 6523 Steeple Rock Dr
- 3406 Quicksilver Rd
- 6516 Empire Ave
- 6520 Empire Ave
- 6324 Saratoga Trail
- 3508 Silverado Cir
- 6325 Saratoga Trail
- 6334 Empire Ave
- 6568 Empire Ave
- 6320 Independence St
- 6253 Black Mesa Rd
- 6229 Black Mesa Rd
- 6325 Copper Dr
- 6244 Waterman Way
- 6021 Lynx Creek Cir
- 6009 Caribou Ct
- 6008 Sandstone Cir
