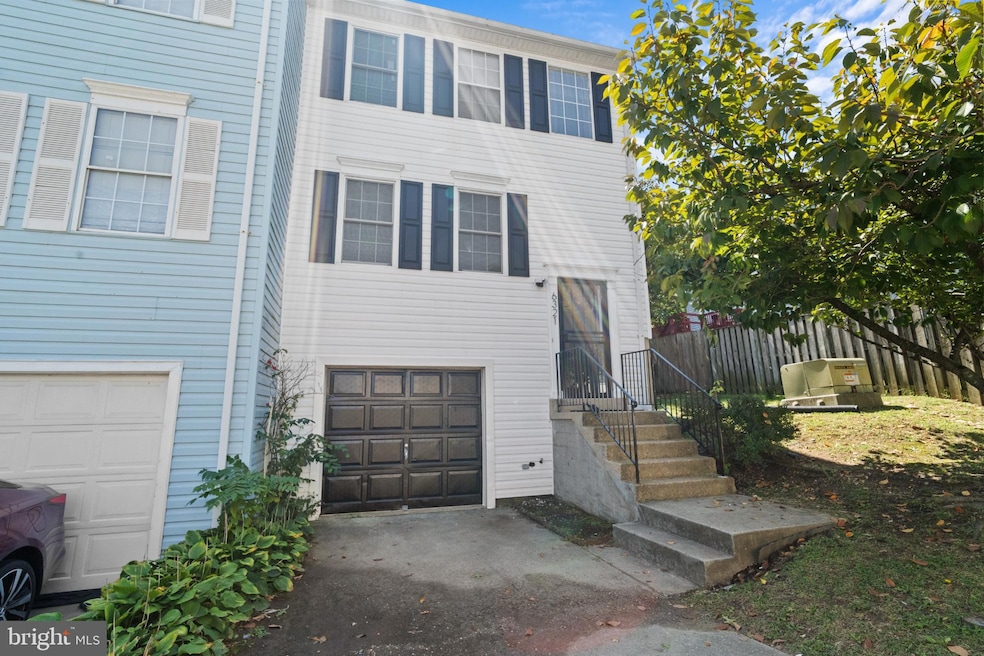6321 Sunvalley Terrace District Heights, MD 20747
Estimated payment $2,557/month
Total Views
574
4
Beds
4
Baths
1,280
Sq Ft
$301
Price per Sq Ft
Highlights
- Colonial Architecture
- Attic
- 1 Car Attached Garage
- Traditional Floor Plan
- Stainless Steel Appliances
- Eat-In Kitchen
About This Home
Gorgeous townhome, A must see property!. This 3-level end-unit townhome features over 2,000 sq feet of living space, 1 car garage, 2 full and 2 half bathrooms. This 4 bedroom features a large master suite, customize closet, and spa tub. Newly renovated bathrooms. Newly renovated kitchen with stainless steel appliances and new countertops. Fully finish basement and large newly remodeled deck. Completely redesigned floor plan and completely renovated throughout. Fabulous home, great location. Metro accessible, close to shopping and restaurants.
Email all offers to list agent.
Townhouse Details
Home Type
- Townhome
Est. Annual Taxes
- $5,055
Year Built
- Built in 1990 | Remodeled in 2025
Lot Details
- 2,009 Sq Ft Lot
- Privacy Fence
- Wood Fence
- Back Yard Fenced
- Property is in good condition
HOA Fees
- $85 Monthly HOA Fees
Parking
- 1 Car Attached Garage
- 2 Driveway Spaces
- Parking Storage or Cabinetry
- Surface Parking
Home Design
- Colonial Architecture
- Entry on the 2nd floor
- Brick Foundation
- Frame Construction
- Concrete Perimeter Foundation
Interior Spaces
- 1,280 Sq Ft Home
- Property has 3 Levels
- Traditional Floor Plan
- Basement Fills Entire Space Under The House
- Attic
Kitchen
- Eat-In Kitchen
- Gas Oven or Range
- Self-Cleaning Oven
- Built-In Microwave
- Extra Refrigerator or Freezer
- Dishwasher
- Stainless Steel Appliances
- Disposal
Bedrooms and Bathrooms
Laundry
- Front Loading Washer
- Gas Dryer
Schools
- Suitland High School
Utilities
- Central Heating and Cooling System
- 100 Amp Service
- Natural Gas Water Heater
- Public Septic
Listing and Financial Details
- Tax Lot 21
- Assessor Parcel Number 17060452268
Community Details
Overview
- Valleybrooke Townes Resu Subdivision
Pet Policy
- Pets Allowed
Map
Create a Home Valuation Report for This Property
The Home Valuation Report is an in-depth analysis detailing your home's value as well as a comparison with similar homes in the area
Home Values in the Area
Average Home Value in this Area
Tax History
| Year | Tax Paid | Tax Assessment Tax Assessment Total Assessment is a certain percentage of the fair market value that is determined by local assessors to be the total taxable value of land and additions on the property. | Land | Improvement |
|---|---|---|---|---|
| 2024 | $4,469 | $263,667 | $0 | $0 |
| 2023 | $4,182 | $245,200 | $60,000 | $185,200 |
| 2022 | $4,008 | $233,367 | $0 | $0 |
| 2021 | $3,858 | $221,533 | $0 | $0 |
| 2020 | $3,773 | $209,700 | $60,000 | $149,700 |
| 2019 | $3,711 | $197,967 | $0 | $0 |
| 2018 | $3,575 | $186,233 | $0 | $0 |
| 2017 | $3,422 | $174,500 | $0 | $0 |
| 2016 | -- | $166,533 | $0 | $0 |
| 2015 | $4,469 | $158,567 | $0 | $0 |
| 2014 | $4,469 | $150,600 | $0 | $0 |
Source: Public Records
Property History
| Date | Event | Price | Change | Sq Ft Price |
|---|---|---|---|---|
| 09/09/2025 09/09/25 | For Sale | $384,900 | -- | $301 / Sq Ft |
Source: Bright MLS
Purchase History
| Date | Type | Sale Price | Title Company |
|---|---|---|---|
| Deed | $170,000 | -- | |
| Deed | $140,000 | -- | |
| Deed | $120,000 | -- |
Source: Public Records
Mortgage History
| Date | Status | Loan Amount | Loan Type |
|---|---|---|---|
| Open | $206,043 | New Conventional | |
| Closed | $14,023 | FHA | |
| Closed | $10,165 | FHA | |
| Previous Owner | $166,920 | FHA | |
| Previous Owner | $308,560 | Stand Alone Refi Refinance Of Original Loan | |
| Previous Owner | $66,000 | Stand Alone Second | |
| Previous Owner | $204,000 | Adjustable Rate Mortgage/ARM | |
| Previous Owner | $51,000 | Stand Alone Second | |
| Previous Owner | $122,400 | No Value Available |
Source: Public Records
Source: Bright MLS
MLS Number: MDPG2166820
APN: 06-0452268
Nearby Homes
- 6203 Belwood St
- 6114 Belwood St
- 2017 County Rd
- 6208 Elmhurst St
- 6529 Halleck St
- 6723 Gateway Blvd
- 6808 Amber Hill Ct
- 2206 Ramblewood Dr
- 6902 Diamond Ct
- 1747 Addison Rd S
- 1631 Addison Rd S Unit 1631
- 6503 Marlboro Pike
- 5878 Holly Springs Dr N
- St Paul Plan at Holly Springs
- 5876 Holly Springs Dr N
- 5874 Holly Springs Dr N
- 5872 Holly Springs Dr N
- 5870 Holly Springs Dr N
- 5868 Holly Springs Dr N
- 5866 N Holly Springs Dr
- 2100 County Rd
- 1922 County Rd
- 6617 Atwood St
- 1971-1975 Rochell Ave
- 6602 Foster St
- 6305 Foster St
- 2118 Ramblewood Dr
- 5815 Marlboro Pike
- 2006 Weber Dr
- 6504 Hansford St
- 6504 Hansford St Unit B1
- 5711 Rollins Ln
- 2315 Barkley Place
- 7219 Starboard Dr
- 1207 Addison Rd
- 2810 Xavier Ln
- 6716 Milltown Ct
- 1301 Karen Blvd Unit 403
- 1341 Karen Blvd Unit 407
- 5521 Marlboro Pike







