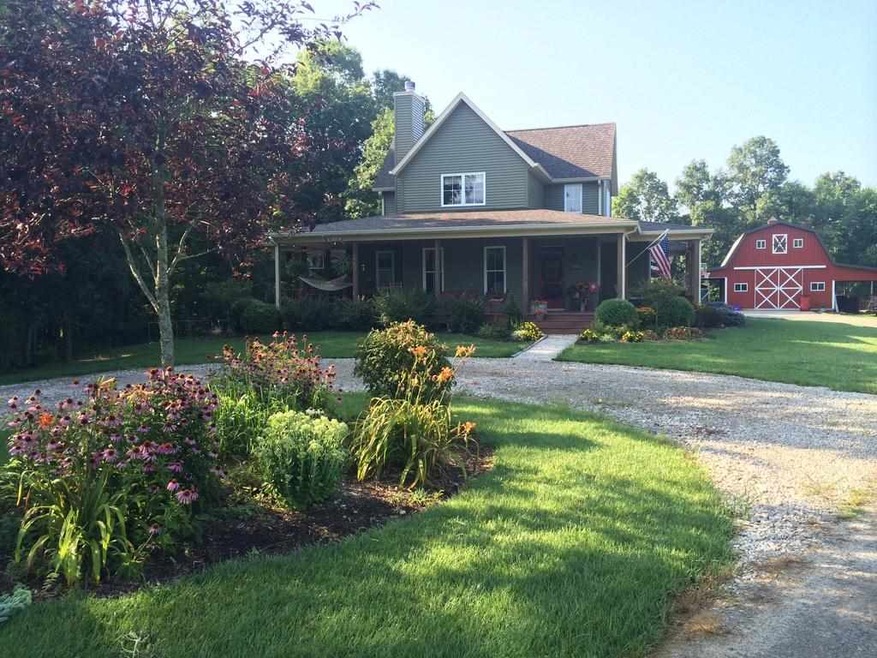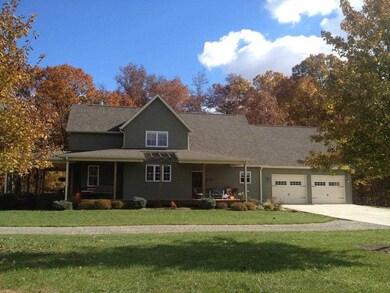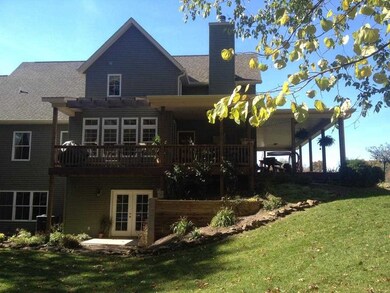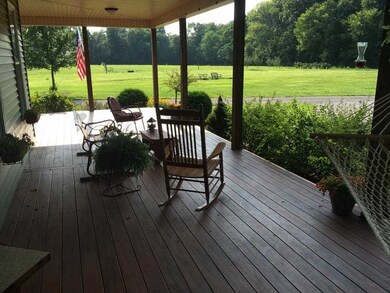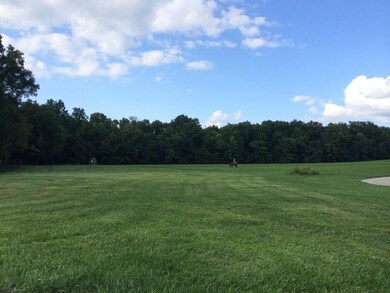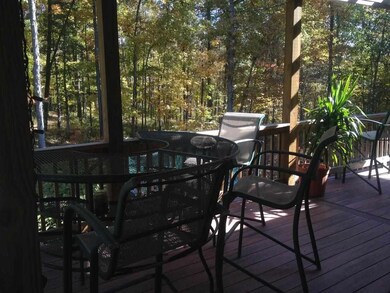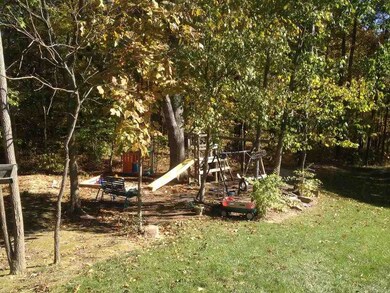6321 W Tarkington Ln Bloomington, IN 47403
Estimated Value: $820,032 - $844,000
Highlights
- RV Parking in Community
- Primary Bedroom Suite
- Open Floorplan
- Jackson Creek Middle School Rated A
- 35.63 Acre Lot
- Partially Wooded Lot
About This Home
As of November 2014Best small farm on the market! This spectacular park-like property with 35 +/- acres (20+/- wooded, 15 +/- pasture) is a true country retreat. Built in 2009, the farm-house design includes over 4,900 square feet of living space with a generously sized 2-bay garage. Enjoy classic Midwest views of the manicured and landscaped lawn, beautiful horse pastures, and stately trees from the over 1,000 square feet covered, wrap-around porch! Home is loaded with many windows, bookshelves, and cozy add-ons to offer warmth throughout. Custom cabinetry with slide-out drawers, large butcher-block-top island, walk-in pantry, and stainless appliances give the country kitchen wonderful character and function. Large pantry, laundry room with convenient chute from 2nd floor, walk-out basement. Large, beautiful barn features concrete floor, workshop area, 2nd floor hayloft, and over 900 square feet of covered roof extensions outside. Livestock pastures include large horse riding-ring. Wood-burning outdoor boiler provides supplemental heat to keep your winter heat and hot water bills next to nothing! 20 acre woods features many exercise and dirt-bike trails. Shaded playground, chicken coop, large tree-house in the woods, deer and turkey hunting, firearms range. At this price, you will not find a newer home with more acreage this close to Bloomington! Watch a very descriptive video presentation of this unique property: http://youtu.be/NmDmpXovju0
Home Details
Home Type
- Single Family
Est. Annual Taxes
- $2,642
Year Built
- Built in 2009
Lot Details
- 35.63 Acre Lot
- Backs to Open Ground
- Partially Fenced Property
- Electric Fence
- Landscaped
- Irregular Lot
- Partially Wooded Lot
Home Design
- Traditional Architecture
- Poured Concrete
- Shingle Roof
- Asphalt Roof
- Vinyl Construction Material
Interior Spaces
- 2-Story Property
- Open Floorplan
- Double Pane Windows
- Living Room with Fireplace
Kitchen
- Breakfast Bar
- Solid Surface Countertops
- Disposal
Flooring
- Wood
- Carpet
- Vinyl
Bedrooms and Bathrooms
- 3 Bedrooms
- Primary Bedroom Suite
- Walk-In Closet
- Bathtub with Shower
Laundry
- Laundry on main level
- Laundry Chute
- Electric Dryer Hookup
Finished Basement
- Walk-Out Basement
- Basement Fills Entire Space Under The House
- 1 Bathroom in Basement
Parking
- 2 Car Attached Garage
- Gravel Driveway
Eco-Friendly Details
- Energy-Efficient Appliances
- Energy-Efficient Windows
- Energy-Efficient HVAC
- Energy-Efficient Lighting
- Energy-Efficient Thermostat
Outdoor Features
- Covered Patio or Porch
Farming
- Livestock Fence
- Pasture
Utilities
- Forced Air Heating and Cooling System
- Multiple Heating Units
- Heat Pump System
- Heating System Uses Wood
- Septic System
Community Details
- RV Parking in Community
- Community Fire Pit
Listing and Financial Details
- Assessor Parcel Number 53-10-15-200-004.000-007
Ownership History
Purchase Details
Home Financials for this Owner
Home Financials are based on the most recent Mortgage that was taken out on this home.Purchase Details
Home Values in the Area
Average Home Value in this Area
Purchase History
| Date | Buyer | Sale Price | Title Company |
|---|---|---|---|
| Hanson Timothy A | -- | None Available | |
| Conrad Ryan C | -- | None Available |
Mortgage History
| Date | Status | Borrower | Loan Amount |
|---|---|---|---|
| Open | Hanson Timothy A | $368,000 | |
| Closed | Hanson Timothy A | $464,000 | |
| Previous Owner | Conrad Ryan C | $204,800 | |
| Previous Owner | Conrad Ryan C | $215,700 | |
| Previous Owner | Conrad Ryan C | $225,000 |
Property History
| Date | Event | Price | Change | Sq Ft Price |
|---|---|---|---|---|
| 11/20/2014 11/20/14 | Sold | $464,000 | -6.8% | $96 / Sq Ft |
| 11/19/2014 11/19/14 | Pending | -- | -- | -- |
| 09/02/2014 09/02/14 | For Sale | $498,000 | -- | $103 / Sq Ft |
Tax History Compared to Growth
Tax History
| Year | Tax Paid | Tax Assessment Tax Assessment Total Assessment is a certain percentage of the fair market value that is determined by local assessors to be the total taxable value of land and additions on the property. | Land | Improvement |
|---|---|---|---|---|
| 2024 | $4,824 | $562,700 | $65,000 | $497,700 |
| 2023 | $4,768 | $552,000 | $52,600 | $499,400 |
| 2022 | $4,613 | $518,500 | $45,000 | $473,500 |
| 2021 | $4,237 | $469,900 | $38,600 | $431,300 |
| 2020 | $4,455 | $471,000 | $38,500 | $432,500 |
| 2019 | $3,285 | $412,800 | $30,300 | $382,500 |
| 2018 | $3,164 | $394,900 | $30,600 | $364,300 |
| 2017 | $2,816 | $375,600 | $25,200 | $350,400 |
| 2016 | $2,689 | $367,600 | $23,400 | $344,200 |
| 2014 | $2,643 | $359,400 | $34,000 | $325,400 |
Map
Source: Indiana Regional MLS
MLS Number: 201438785
APN: 53-10-15-200-004.000-007
- 6250 W Tarkington Ln
- 7700 S Rockport Rd
- 7425 S Harmony Rd
- 8050 S Victor Pike
- 6555 W Duvall Rd
- 7699 W Evans Rd
- 6201 W Koontz Rd
- 8999 S Snow Rd
- Lot 165 Rockport Rd
- 6565 S Harmony Rd
- TBD S Snow Rd
- 7486 S Ketcham Rd
- 9510 S Snow Rd
- 7680 W Deckard Dr
- 5003 (LOT 2) S Iron Gate Trail
- 5001 (LOT 1) S Iron Gate Trail
- 9831 S Snow Rd
- 9865 W Thacker Rd
- 2114 W Selc Ct
- 5023 S Iron Gate Trail
- 6465 W Tarkington Ln
- 6333 W Tarkington Ln
- 6380 W Tarkington Ln
- 6420 W Tarkington Ln
- 6311 W Tarkington Ln
- 6293 W Tarkington Ln
- 8156 S Rockport Rd
- 8192 S Rockport Rd
- 8140 S Rockport Rd
- 8160 S Rockport Rd
- 8150 S Rockport Rd
- 8130 S Rockport Rd
- 8088 S Rockport Rd
- 7846 S Harmony Rd
- 8181 S Rockport Rd
- 8222 S Rockport Rd
- 8215 S Rockport Rd
- 8135 S Rockport Rd
- 8125 S Rockport Rd
- 8230 S Rockport Rd
