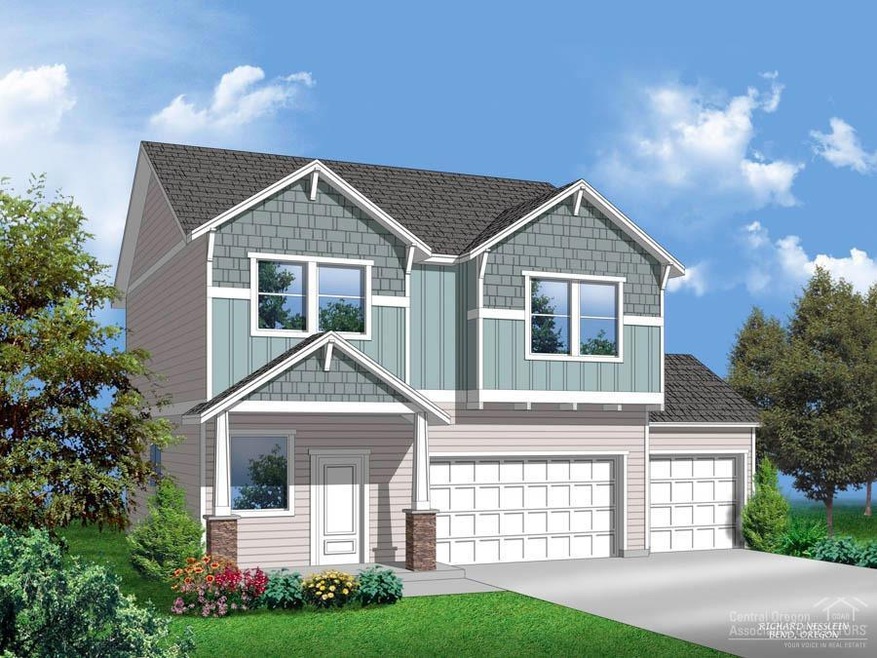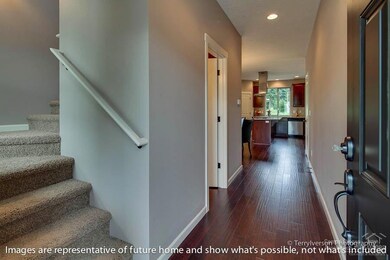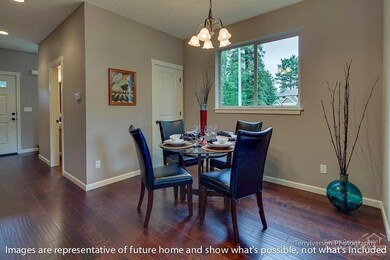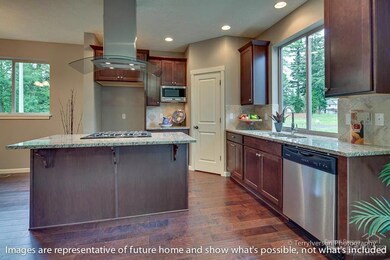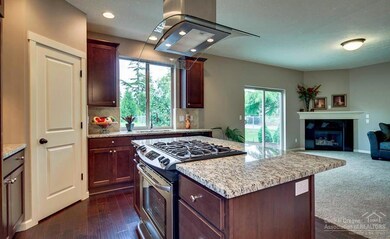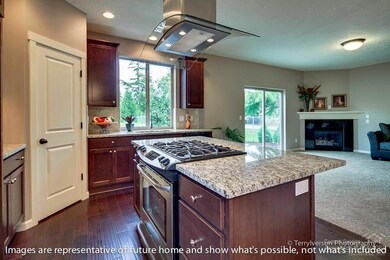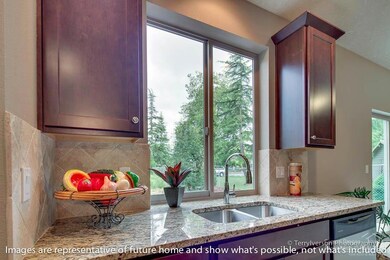
63218 NE Jimbo Ln Bend, OR 97701
Boyd Acres NeighborhoodHighlights
- Newly Remodeled
- Bonus Room
- No HOA
- Craftsman Architecture
- Great Room with Fireplace
- 4-minute walk to Empire Crossing Park
About This Home
As of August 2019MonteVista Homes presents the Willamette plan in the new Boyd Crossing II neighborhood, and this is the only home in the neighborhood with a 3-car garage! This plan features an open great room concept, with large eat-in kitchen island and plenty of room to entertain! Upstairs features all bedrooms, plus an additional flex space for an office, media room or bonus area. The master bedroom connects to a large en-suite bath with dual vanity and large walk-in closet. Reserve today and choose your finishes!
Last Agent to Sell the Property
Lennar Sales Corp License #201207690 Listed on: 09/11/2016

Home Details
Home Type
- Single Family
Est. Annual Taxes
- $3,635
Year Built
- Built in 2016 | Newly Remodeled
Lot Details
- 4,356 Sq Ft Lot
- Property is zoned RS, RS
Parking
- 3 Car Attached Garage
- Driveway
Home Design
- Craftsman Architecture
- Stem Wall Foundation
- Frame Construction
- Composition Roof
Interior Spaces
- 1,766 Sq Ft Home
- 2-Story Property
- Gas Fireplace
- Great Room with Fireplace
- Bonus Room
- Laundry Room
Kitchen
- Eat-In Kitchen
- Oven
- Range
- Dishwasher
- Kitchen Island
- Tile Countertops
- Disposal
Flooring
- Carpet
- Laminate
- Vinyl
Bedrooms and Bathrooms
- 3 Bedrooms
Schools
- Lava Ridge Elementary School
- Sky View Middle School
- Mountain View Sr High School
Utilities
- Forced Air Heating System
- Heating System Uses Natural Gas
Community Details
- No Home Owners Association
- Built by MonteVista Homes
- Boyd Crossing Subdivision
Listing and Financial Details
- Tax Lot 9
- Assessor Parcel Number 274081
Ownership History
Purchase Details
Home Financials for this Owner
Home Financials are based on the most recent Mortgage that was taken out on this home.Purchase Details
Home Financials for this Owner
Home Financials are based on the most recent Mortgage that was taken out on this home.Similar Homes in Bend, OR
Home Values in the Area
Average Home Value in this Area
Purchase History
| Date | Type | Sale Price | Title Company |
|---|---|---|---|
| Warranty Deed | $399,500 | Amerititle | |
| Warranty Deed | $299,947 | Western Title & Escrow |
Mortgage History
| Date | Status | Loan Amount | Loan Type |
|---|---|---|---|
| Open | $339,575 | New Conventional | |
| Previous Owner | $269,950 | New Conventional |
Property History
| Date | Event | Price | Change | Sq Ft Price |
|---|---|---|---|---|
| 08/30/2019 08/30/19 | Sold | $399,500 | 0.0% | $226 / Sq Ft |
| 08/09/2019 08/09/19 | Pending | -- | -- | -- |
| 08/08/2019 08/08/19 | For Sale | $399,500 | +33.2% | $226 / Sq Ft |
| 12/21/2016 12/21/16 | Sold | $299,947 | 0.0% | $170 / Sq Ft |
| 10/14/2016 10/14/16 | Pending | -- | -- | -- |
| 07/08/2016 07/08/16 | For Sale | $299,947 | -- | $170 / Sq Ft |
Tax History Compared to Growth
Tax History
| Year | Tax Paid | Tax Assessment Tax Assessment Total Assessment is a certain percentage of the fair market value that is determined by local assessors to be the total taxable value of land and additions on the property. | Land | Improvement |
|---|---|---|---|---|
| 2024 | $3,635 | $217,080 | -- | -- |
| 2023 | $3,369 | $210,760 | $0 | $0 |
| 2022 | $3,144 | $198,670 | $0 | $0 |
| 2021 | $3,148 | $192,890 | $0 | $0 |
| 2020 | $2,987 | $192,890 | $0 | $0 |
| 2019 | $2,904 | $187,280 | $0 | $0 |
| 2018 | $2,822 | $181,830 | $0 | $0 |
| 2017 | $2,739 | $176,540 | $0 | $0 |
| 2016 | $345 | $23,260 | $0 | $0 |
Agents Affiliated with this Home
-
B
Seller's Agent in 2019
Brian Ladd
Cascade Hasson SIR
(541) 408-3912
30 in this area
797 Total Sales
-

Buyer's Agent in 2019
John Schimmoller
RE/MAX
(541) 728-0033
11 in this area
93 Total Sales
-

Seller's Agent in 2016
Hilary Rich
Lennar Sales Corp
(971) 256-6198
-
F
Buyer's Agent in 2016
Fred Mannila
FRESH Real Estate Co.
(541) 647-8322
5 Total Sales
Map
Source: Oregon Datashare
MLS Number: 201606988
APN: 274081
- 20585 Fred Meyers Rd
- 63131 NE De Haviland St
- 63117 De Haviland Ct
- 20560 Boyd Ct
- 20600 NE Sierra Dr
- 63115 De Haviland St
- 63079 Fairey Ct
- 63227 Brad St
- 20607 Independence Way
- 63078 NE Sophwith Ln
- 63253 NE Carly Ln
- 63237 Carly Ln
- 63222 Carly Ln
- 63246 NE Carly Ln
- 63245 Carly Ln
- 63257 NE Carly Ln
- 63261 Carly Ln
- 63265 Carly Ln
- 63250 NE Carly Ln
- 63293 NE Peale St
