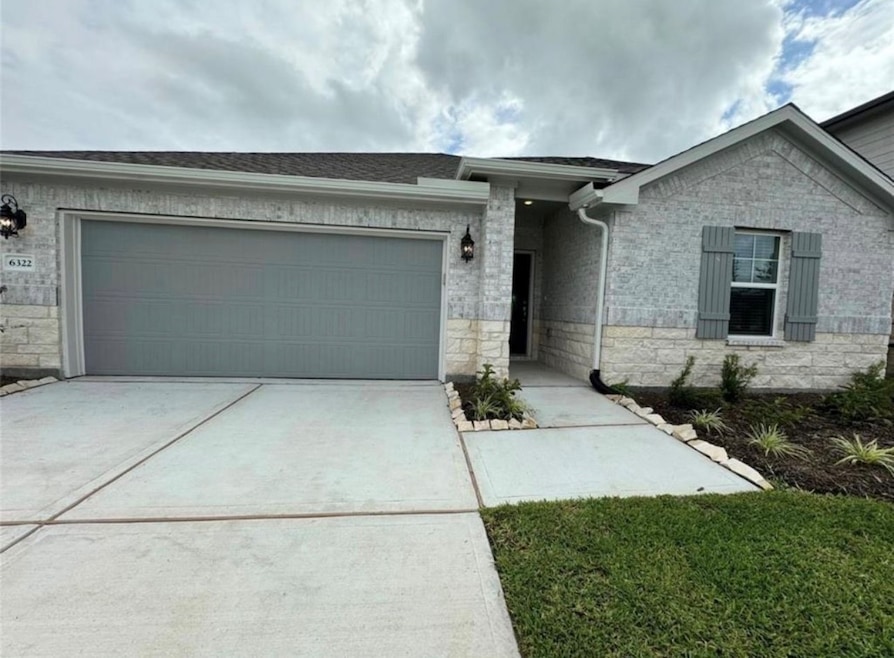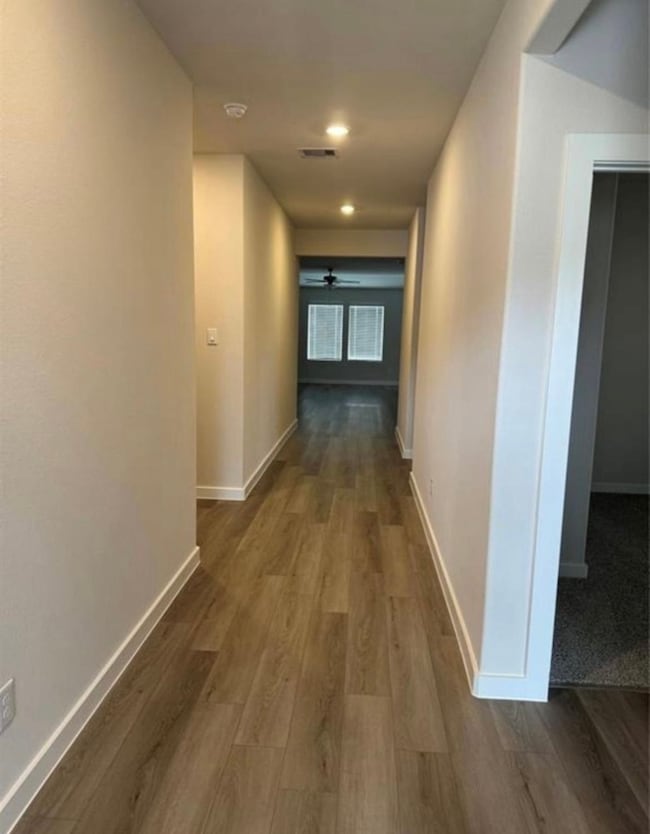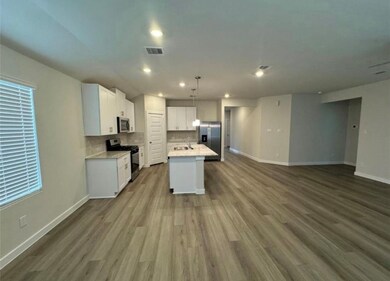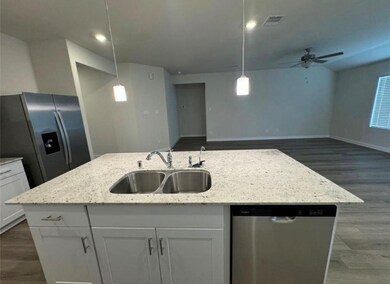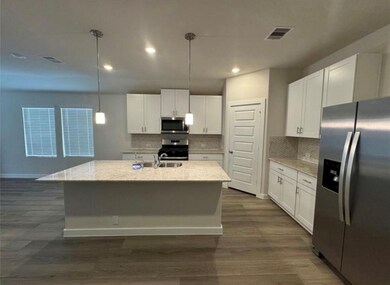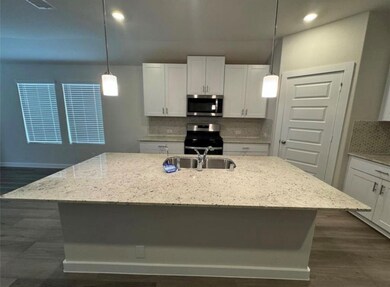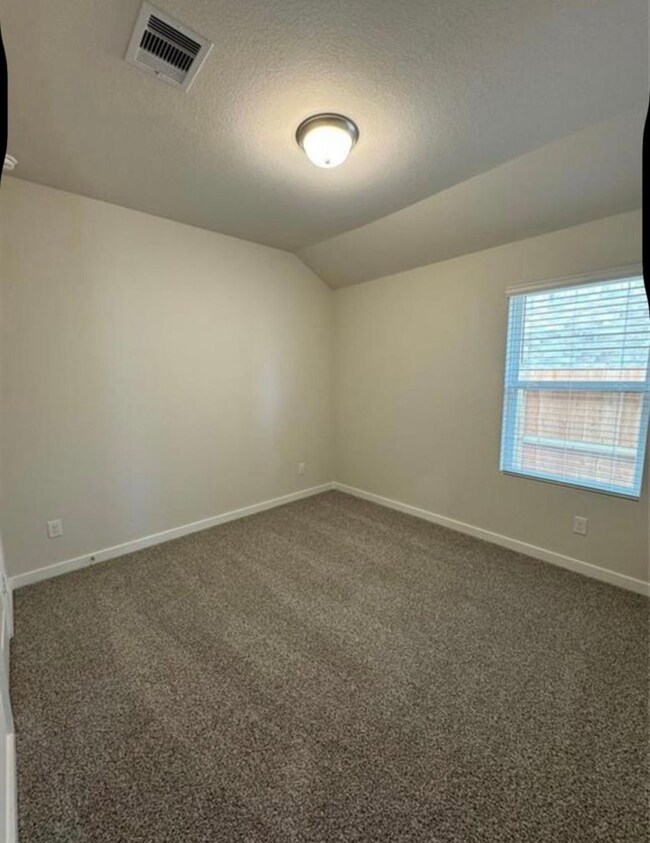6322 Buffalo Bend Ln Booth, TX 77469
Highlights
- ENERGY STAR Certified Homes
- Traditional Architecture
- Patio
- Deck
- 2 Car Attached Garage
- Tile Flooring
About This Home
Well maintained like new Energy efficient Meritage homes Model plan Preston- 4 Bedrooms 3 Full bath with open floor plan and extensive upgrades. Luxurious living room with upgraded flooring and large windows. Chef's kitchen with 42" light cabinets, upgraded backsplash, huge kitchen island and lots of storage. Stainless steel appliances including Refrigerator, washer, and dryer. Full Sprinkler system. Primary bedroom with ensuite bath- walk-in shower and tub, and a dream closet. LED lighting fixtures, covered patio, close to town center- shopping, restaurants, LCISD schools. Move- in ready in the desirable wall street village close to highway 59 and town center. Low tax rate No MUD.
Home Details
Home Type
- Single Family
Year Built
- Built in 2024
Lot Details
- North Facing Home
- Back Yard Fenced
- Sprinkler System
Parking
- 2 Car Attached Garage
Home Design
- Traditional Architecture
Interior Spaces
- 2,078 Sq Ft Home
- 1-Story Property
- Ceiling Fan
Kitchen
- Gas Oven
- Gas Range
- Microwave
- Dishwasher
- Disposal
Flooring
- Carpet
- Tile
- Vinyl Plank
- Vinyl
Bedrooms and Bathrooms
- 4 Bedrooms
- 3 Full Bathrooms
Eco-Friendly Details
- ENERGY STAR Qualified Appliances
- Energy-Efficient Lighting
- ENERGY STAR Certified Homes
- Energy-Efficient Thermostat
Outdoor Features
- Deck
- Patio
Schools
- Phelan Elementary School
- Lamar Junior High School
- Lamar Consolidated High School
Utilities
- Central Heating and Cooling System
- Heating System Uses Gas
- Programmable Thermostat
Listing and Financial Details
- Property Available on 11/12/25
- Long Term Lease
Community Details
Overview
- Community Solutions Association
- Wall Street Village Subdivision
Pet Policy
- Call for details about the types of pets allowed
- Pet Deposit Required
Map
Source: Houston Association of REALTORS®
MLS Number: 86217803
- 931 Strange Dr
- 518 Ellwood Terrace Ln
- 1111 Edgewood Dr
- 1123 Vine House Dr
- 1214 Oak Barrel Run
- 1311 Vinter Meadows Ln
- 1406 Munson Valley Rd
- 916 Hinson St
- 3703 Windy Brook Rd
- 3707 Meadow Breeze Ln
- 7302 Plains Lodge Ln
- 519 Riveredge Dr
- 302 Damon St
- 1221 Highway 90 Alternate
- 2008 Golden Creek Ln
- 2227 Marian Lee Ln
- 23430 Peareson Bend Ln
- 2030 Hays Ranch Dr
- 23322 Peareson Bend Ln
- 10 Eden Hollow Ln
- 6426 Sugarcane Ln
- 6338 Buffalo Bend Ln
- 610 Ellwood Terrace Ln
- 1122 Muscadine Hollow Ln
- 1203 Muscadine Hollow Ln
- 1123 Vine House Dr
- 2307 Foster Hill Rd
- 2315 Foster Hill Rd
- 1214 Oak Barrel Run
- 1234 Oak Barrel Run
- 5131 Williams Way Blvd Unit B-3106
- 5131 Williams Way Blvd Unit 3202
- 5131 Williams Way Blvd Unit 3101
- 5131 Williams Way Blvd Unit E-2319
- 5131 Williams Way Blvd Unit D-2318
- 5131 Williams Way Blvd Unit D-2317
- 5131 Williams Way Blvd Unit E-2302
- 5131 Williams Way Blvd Unit E-2219
- 5131 Williams Way Blvd Unit D-2218
- 5131 Williams Way Blvd Unit D-2217
