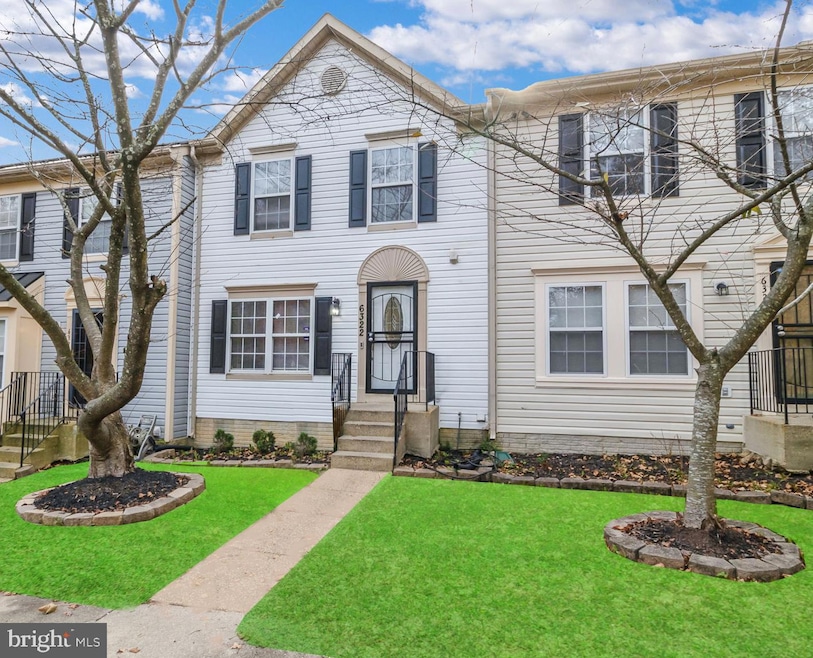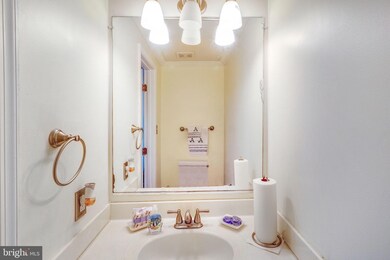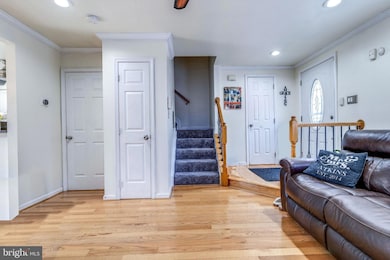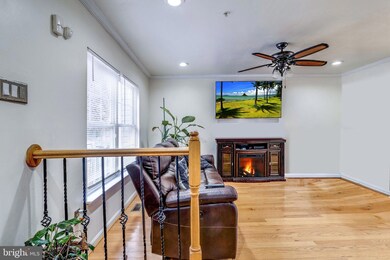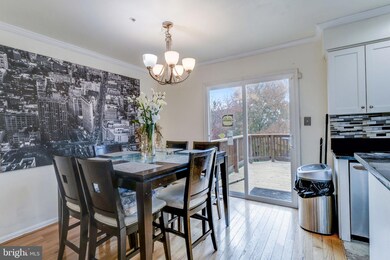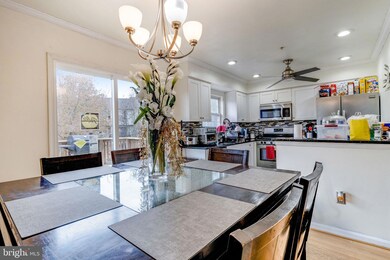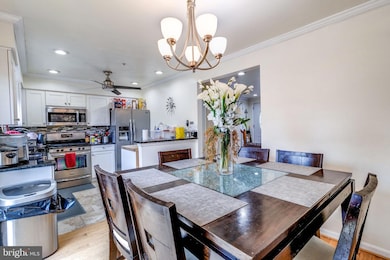
6322 E Hil Mar Cir District Heights, MD 20747
Suitland - Silver Hill NeighborhoodHighlights
- A-Frame Home
- Wood Flooring
- Breakfast Area or Nook
- Deck
- Attic
- Stainless Steel Appliances
About This Home
As of February 2025OFFERING $15,000 IN CLOSING WITH FULL PRICE OFFER!!!WELCOME HOME!!! This exquisite 3 story interior townhome with a total of 1600 sq ft of living space is nestled in the desirable Colony Square Community of District Heights is waiting for YOU. As you step into the front foyer, you will be greeted by beautiful hardwood flooring that flows throughout the main level with tons of natural lighting, ceiling fan and recess lighting (with night lights). The dining area is great for entertaining, offering seamless access to the newly renovated deck. The kitchen offers granite counters, breakfast bar, Chop and block for food preparation and storage, gas range, recess lighting (with night lights), ceiling fan and stainless steel appliances. The upper level offers a master bedroom, with walk-in closet space and dual-entry to a newly renovated bath for your convenience. With two additional bedrooms and fresh carpet throughout the upper level. The lower level offers fresh carpet leading down to a fully finished basement for all of your entertaining needs, a full bathroom, gas fireplace, laundry area and access to the rear fenced in backyard. This beautiful home offers, style, comfort, space and endless possibilities. With convenience to 495, Route 4, Route 218, Public transportation, Shopping and Restaurants. Don't miss this opportunity to make this your home.! Schedule your appointment today! Please remove your shoes or wear shoe covers. Submit your best offer. Sellers request buyer to use Brennan Title company for closing.
Townhouse Details
Home Type
- Townhome
Est. Annual Taxes
- $3,887
Year Built
- Built in 1999
Lot Details
- 1,500 Sq Ft Lot
- Back Yard Fenced
- Sprinkler System
- Property is in very good condition
HOA Fees
- $42 Monthly HOA Fees
Home Design
- A-Frame Home
- Brick Foundation
- Frame Construction
- Shingle Roof
Interior Spaces
- Property has 3 Levels
- Crown Molding
- Ceiling Fan
- Recessed Lighting
- Gas Fireplace
- Dining Area
- Attic
- Finished Basement
Kitchen
- Breakfast Area or Nook
- Gas Oven or Range
- Built-In Microwave
- Dishwasher
- Stainless Steel Appliances
- Disposal
Flooring
- Wood
- Partially Carpeted
Bedrooms and Bathrooms
- 3 Bedrooms
- Bathtub with Shower
- Walk-in Shower
Laundry
- Electric Dryer
- Washer
Home Security
Parking
- Assigned parking located at #88
- Parking Lot
- 2 Assigned Parking Spaces
Accessible Home Design
- Level Entry For Accessibility
Outdoor Features
- Deck
- Rain Gutters
Utilities
- Forced Air Heating and Cooling System
- Vented Exhaust Fan
- Natural Gas Water Heater
- Phone Available
- Cable TV Available
Listing and Financial Details
- Tax Lot 88
- Assessor Parcel Number 17063003571
Community Details
Overview
- Association fees include common area maintenance
- American Community Management HOA
- Colony Square Rsb Pt Pa Subdivision
Pet Policy
- Pets Allowed
Security
- Carbon Monoxide Detectors
- Fire and Smoke Detector
- Fire Sprinkler System
Ownership History
Purchase Details
Home Financials for this Owner
Home Financials are based on the most recent Mortgage that was taken out on this home.Purchase Details
Home Financials for this Owner
Home Financials are based on the most recent Mortgage that was taken out on this home.Purchase Details
Home Financials for this Owner
Home Financials are based on the most recent Mortgage that was taken out on this home.Purchase Details
Purchase Details
Home Financials for this Owner
Home Financials are based on the most recent Mortgage that was taken out on this home.Purchase Details
Similar Homes in District Heights, MD
Home Values in the Area
Average Home Value in this Area
Purchase History
| Date | Type | Sale Price | Title Company |
|---|---|---|---|
| Deed | $340,000 | Brennan Title | |
| Deed | $199,800 | Commonwealth Land Title Insu | |
| Deed | $120,008 | Attorney | |
| Trustee Deed | $317,102 | None Available | |
| Deed | $215,000 | -- | |
| Deed | $126,900 | -- |
Mortgage History
| Date | Status | Loan Amount | Loan Type |
|---|---|---|---|
| Open | $16,692 | No Value Available | |
| Open | $333,841 | FHA | |
| Previous Owner | $196,181 | FHA | |
| Previous Owner | $254,907 | Stand Alone Refi Refinance Of Original Loan | |
| Previous Owner | $216,000 | Stand Alone Refi Refinance Of Original Loan | |
| Previous Owner | $27,000 | Stand Alone Second | |
| Previous Owner | $188,000 | New Conventional | |
| Previous Owner | $172,000 | Adjustable Rate Mortgage/ARM | |
| Previous Owner | $43,000 | Stand Alone Second |
Property History
| Date | Event | Price | Change | Sq Ft Price |
|---|---|---|---|---|
| 02/18/2025 02/18/25 | Sold | $340,000 | 0.0% | $213 / Sq Ft |
| 02/04/2025 02/04/25 | Price Changed | $340,000 | -6.8% | $213 / Sq Ft |
| 01/13/2025 01/13/25 | Pending | -- | -- | -- |
| 01/07/2025 01/07/25 | Price Changed | $365,000 | +4.3% | $228 / Sq Ft |
| 01/07/2025 01/07/25 | Price Changed | $350,000 | -4.1% | $219 / Sq Ft |
| 11/04/2024 11/04/24 | For Sale | $365,000 | +82.7% | $228 / Sq Ft |
| 02/04/2016 02/04/16 | Sold | $199,800 | 0.0% | $185 / Sq Ft |
| 12/18/2015 12/18/15 | Pending | -- | -- | -- |
| 11/23/2015 11/23/15 | Price Changed | $199,800 | -2.5% | $185 / Sq Ft |
| 11/20/2015 11/20/15 | For Sale | $204,900 | +70.7% | $190 / Sq Ft |
| 10/23/2015 10/23/15 | Sold | $120,008 | -4.8% | $111 / Sq Ft |
| 09/18/2015 09/18/15 | Pending | -- | -- | -- |
| 09/10/2015 09/10/15 | For Sale | $126,000 | 0.0% | $117 / Sq Ft |
| 09/03/2015 09/03/15 | Pending | -- | -- | -- |
| 08/28/2015 08/28/15 | For Sale | $126,000 | 0.0% | $117 / Sq Ft |
| 06/12/2015 06/12/15 | Pending | -- | -- | -- |
| 06/05/2015 06/05/15 | For Sale | $126,000 | 0.0% | $117 / Sq Ft |
| 05/07/2015 05/07/15 | Pending | -- | -- | -- |
| 04/30/2015 04/30/15 | For Sale | $126,000 | +5.0% | $117 / Sq Ft |
| 04/18/2015 04/18/15 | Off Market | $120,008 | -- | -- |
| 04/17/2015 04/17/15 | For Sale | $126,000 | -- | $117 / Sq Ft |
Tax History Compared to Growth
Tax History
| Year | Tax Paid | Tax Assessment Tax Assessment Total Assessment is a certain percentage of the fair market value that is determined by local assessors to be the total taxable value of land and additions on the property. | Land | Improvement |
|---|---|---|---|---|
| 2024 | $4,278 | $261,633 | $0 | $0 |
| 2023 | $4,057 | $246,800 | $60,000 | $186,800 |
| 2022 | $3,947 | $239,433 | $0 | $0 |
| 2021 | $4,181 | $232,067 | $0 | $0 |
| 2020 | $4,071 | $224,700 | $60,000 | $164,700 |
| 2019 | $3,770 | $204,433 | $0 | $0 |
| 2018 | $3,469 | $184,167 | $0 | $0 |
| 2017 | $3,168 | $163,900 | $0 | $0 |
| 2016 | -- | $160,600 | $0 | $0 |
| 2015 | $3,236 | $157,300 | $0 | $0 |
| 2014 | $3,236 | $154,000 | $0 | $0 |
Agents Affiliated with this Home
-
D
Seller's Agent in 2025
David Atkins
KW Metro Center
-
M
Buyer's Agent in 2025
Mishonna Perry
AMR Elite Realtors, LLC
-
X
Seller's Agent in 2016
Xianfu Zhang
UnionPlus Realty, Inc.
-
V
Buyer's Agent in 2016
Victor Young
Two Mile Property Solutions LLC
-
G
Seller's Agent in 2015
George Patterson
Phoenix Real Estate Solutions
-
J
Buyer's Agent in 2015
Jennifer Zhang
Metrostar Realty, LLC
Map
Source: Bright MLS
MLS Number: MDPG2129776
APN: 06-3003571
- 6204 E Hil Mar Cir
- 3617 Apothecary St
- 6113 Hil Mar Dr
- 3510 Community Dr
- 6053 N Hil Mar Cir
- 6103 Hil Mar Dr
- 6305 Hil Mar Dr Unit 9
- 5936 S Hil Mar Cir
- 6006 S Hil Mar Cir
- 6111 Blacksmith Dr
- 6310 Hil Mar Dr Unit 5
- 6310 Hil Mar Dr Unit 1
- 5751 S Hil Mar Cir
- 6029 Surrey Square Ln
- 6019 Surrey Square Ln
- 3407 Regency Pkwy
- 2908 Parkland Dr
- 6126 Cedar Post Dr
- 3009 Viceroy Ave
- 6519 Woodland Rd
