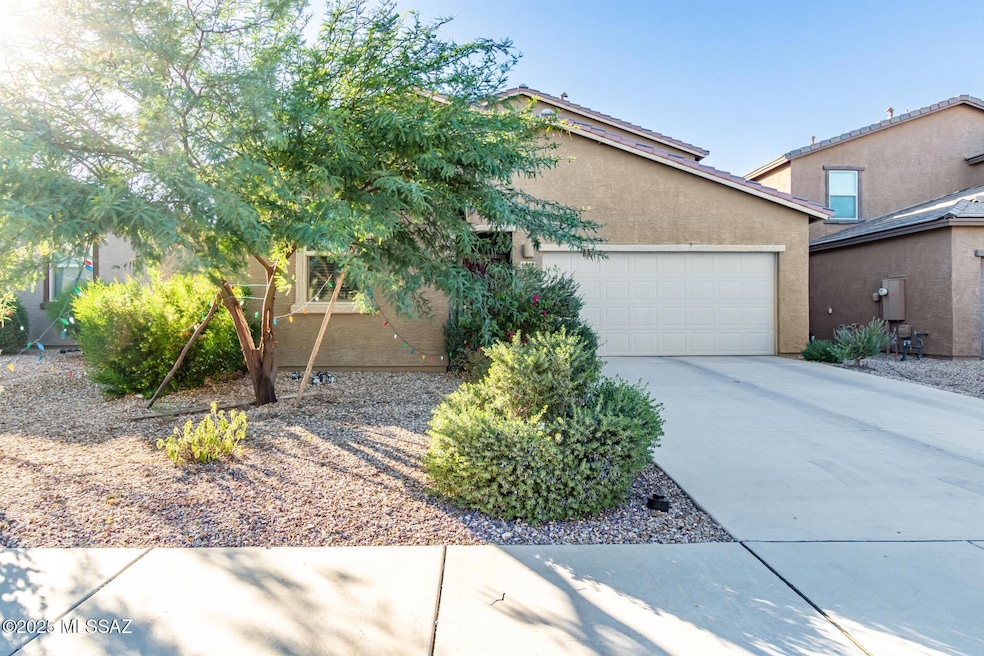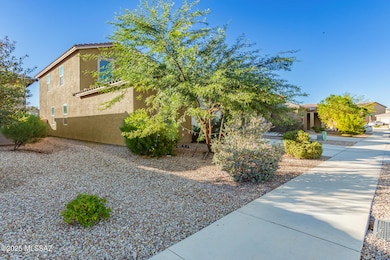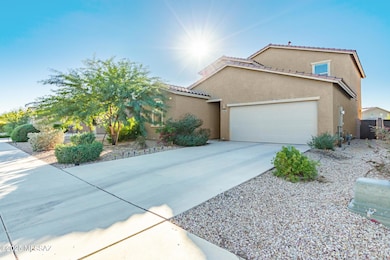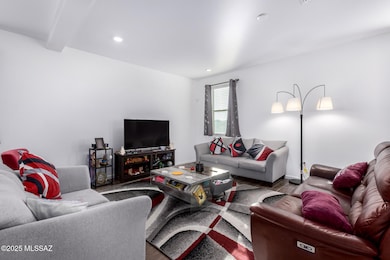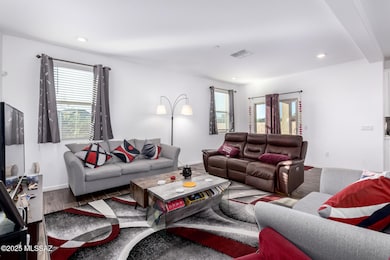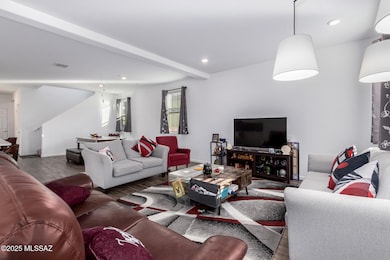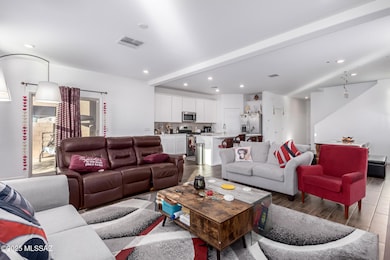6322 S Crescent Peak Dr Tucson, AZ 85706
Mortimore NeighborhoodEstimated payment $2,460/month
Highlights
- Mountain View
- Secondary bathroom tub or shower combo
- High Ceiling
- Contemporary Architecture
- Loft
- Covered Patio or Porch
About This Home
HOME, SWEET HOME! This stunning 2-story home features 5-bedrooms, 3-bathrooms, an upstairs loft, a separate storage room, and a 3-car garage for ample parking. Inside, you're greeted by a great floor plan with high ceilings, a soothing palette, recessed lighting, and attractive tile flooring all contribute to the home's relaxing ambiance, adding a touch of elegance that complements any décor. The living area and dining area are located off the kitchen offering a wonderful space for entertaining friends and family. The impeccable kitchen offers sleek quartz countertops, gorgeous white cabinetry with crown moulding, attractive tile backsplash, SS appliances, a gas stove top/oven, a walk-in pantry, and an island with a breakfast bar for casual dining. There is a bedroom located downstairs along with a shared full-sized bathroom, which offers privacy while hosting visiting family. Ascend to the upper level, where a sizable loft awaits providing additional living space ideal for relaxing, working from home, or creating a play or media area. This versatile space adapts to your lifestyle, offering endless possibilities. The remaining 4-bedrooms are located upstairs. The large primary bedroom offers soft carpeting, a walk-in closet, and an ensuite bathroom with dual vanities, and a large shower with sliding glass doors. The remaining bedrooms are ample size and share the upstairs hallway bathroom. The laundry room is located upstairs with additional shelving. Outside, you will find a concrete covered patio, perfect for morning cups of coffee or for a quiet opportunity to relax. The abundant yard space allows you to create your dream oasiswhether you envision a garden, play area, or outdoor entertaining area. Imagine peaceful moments in the backyard with a variety of trees & vines ranging from moringa, lime, lemon grass, guava, figs, curry leaf, grapes, and passion fruit. Plants include rose geranium, black berries, basil, longevity spinach, peppers, tomato and dragon fruit. Don't let this home slip away!
Home Details
Home Type
- Single Family
Est. Annual Taxes
- $2,610
Year Built
- Built in 2022
Lot Details
- 5,184 Sq Ft Lot
- East Facing Home
- East or West Exposure
- Block Wall Fence
- Shrub
- Drip System Landscaping
- Landscaped with Trees
- Property is zoned Tucson - PAD-12
HOA Fees
- $55 Monthly HOA Fees
Parking
- Garage
- Tandem Garage
- Garage Door Opener
- Driveway
Home Design
- Contemporary Architecture
- Frame Construction
- Tile Roof
- Frame With Stucco
Interior Spaces
- 2,208 Sq Ft Home
- 2-Story Property
- Built-In Features
- High Ceiling
- Recessed Lighting
- Window Treatments
- Family Room Off Kitchen
- Living Room
- Dining Area
- Loft
- Storage
- Mountain Views
Kitchen
- Breakfast Bar
- Walk-In Pantry
- Gas Oven
- Gas Range
- Microwave
- Dishwasher
- Stainless Steel Appliances
- Kitchen Island
Flooring
- Carpet
- Ceramic Tile
Bedrooms and Bathrooms
- 5 Bedrooms
- Walk-In Closet
- 3 Full Bathrooms
- Double Vanity
- Secondary bathroom tub or shower combo
- Primary Bathroom includes a Walk-In Shower
Laundry
- Laundry Room
- Dryer
- Washer
Outdoor Features
- Covered Patio or Porch
Schools
- Craycroft Elementary School
- Lauffer Middle School
- Desert View High School
Utilities
- Forced Air Heating and Cooling System
- Heating System Uses Natural Gas
- Electric Water Heater
- High Speed Internet
- Cable TV Available
Community Details
Overview
- Valencia Crossing Association
- Maintained Community
- The community has rules related to covenants, conditions, and restrictions, deed restrictions
Recreation
- Park
Map
Home Values in the Area
Average Home Value in this Area
Tax History
| Year | Tax Paid | Tax Assessment Tax Assessment Total Assessment is a certain percentage of the fair market value that is determined by local assessors to be the total taxable value of land and additions on the property. | Land | Improvement |
|---|---|---|---|---|
| 2025 | $2,610 | $20,560 | -- | -- |
| 2024 | $447 | $19,581 | -- | -- |
| 2023 | $447 | $3,811 | -- | -- |
| 2022 | $447 | $3,630 | $0 | $0 |
Property History
| Date | Event | Price | List to Sale | Price per Sq Ft |
|---|---|---|---|---|
| 11/11/2025 11/11/25 | For Sale | $415,000 | -- | $188 / Sq Ft |
Purchase History
| Date | Type | Sale Price | Title Company |
|---|---|---|---|
| Special Warranty Deed | $390,000 | Title Security Agency |
Mortgage History
| Date | Status | Loan Amount | Loan Type |
|---|---|---|---|
| Open | $240,000 | New Conventional |
Source: MLS of Southern Arizona
MLS Number: 22529243
APN: 140-36-0360
- 6265 S Desert Peak Dr
- 6255 S Desert Peak Dr
- 5051 E Wash Overlook Dr
- 6231 S Open Desert Place
- 5206 E Carambola Ct
- 5174 E Agave Vista Dr
- 4806 E Greenway Wash Dr
- 4852 E Orchard Grass Dr
- 4846 E Orchard Grass Dr
- Jubilee Plan at Valencia Crossing
- Festival Plan at Valencia Crossing
- Revel Plan at Valencia Crossing
- Carnival Plan at Valencia Crossing
- 6613 S Chinese Lanterns Dr
- 4821 E Twinflower Place
- 5172 E Park Vista Dr
- 4723 E Julian Wash Dr
- 4795 E Silverpuffs Way
- 4703 E Julian Wash Dr
- 6844 S Benedetti Ct
- 6644 S Squawroot Place
- 5073 E Butterweed Dr
- 7016 S Calypso Ct
- 7017 S Ladys Thumb Ln
- 5152 E Desert Straw Ln
- 5210 E Desert Straw Ln
- 6842 S Camino de Azar
- 6866 S Camino de Azar
- 6933 S Creek Run Ave
- 6736 S Parliament Dr
- 4122 E Cameo Point Dr
- 3976 E Isaiah Dr
- 4149 E Coolbrooke Dr
- 4169 E Stony Meadow Dr
- 5751 E Vuelta de Ladrillo Amarillo
- 5913 E Sanderling Dr
- 6977 S Avenida Del Recuerdo
- 6279 S Earp Wash Ln
- 6237 S Earp Wash Ln
- 4006 E Agate Knoll Dr
