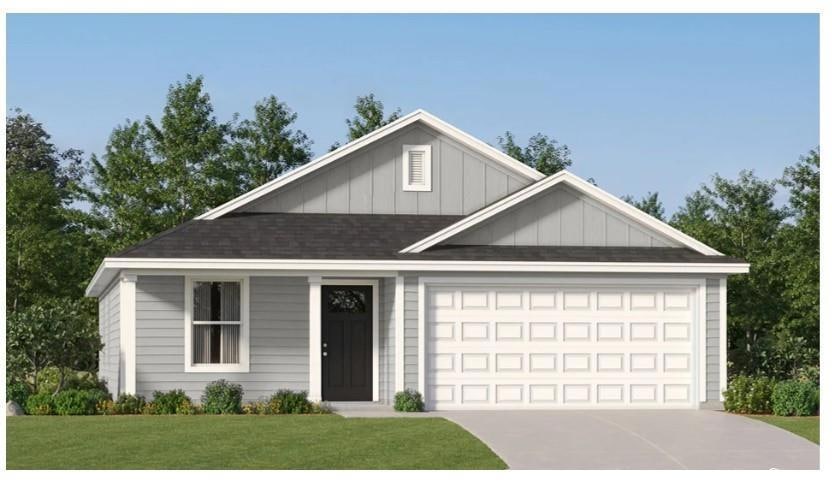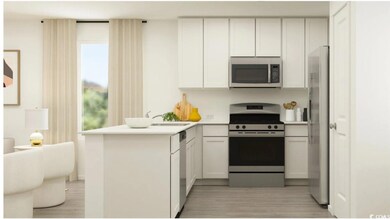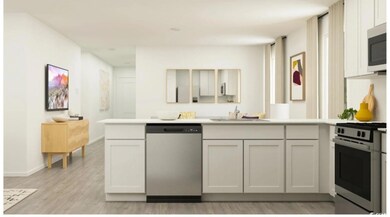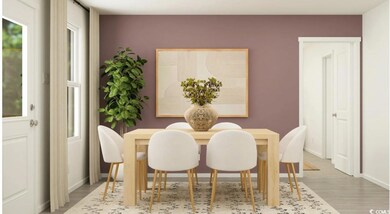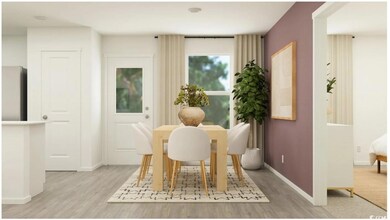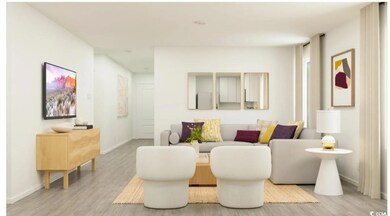6322 Swainson St SW Unit Lot 121 Beckman Ocean Isle Beach, NC 28469
Estimated payment $1,602/month
Highlights
- New Construction
- Ranch Style House
- Stainless Steel Appliances
- Union Elementary School Rated A-
- Solid Surface Countertops
- Front Porch
About This Home
Osprey Isle is our newest community in Brunswick County. The Beckman home is one-story home offers three bedrooms, 2 baths with open kitchen and living area. The owner's suite is off the rear of the home and owner's bath includes white cabinets, 5' shower and walk-in closet. The kitchen features white cabinets, granite countertops, stainless appliances. Future Amenities include pool, picnic area, playground area, sidewalks in the community and common areas. Osprey Isle is close to the beach, golfing, shopping, schools, hospital, and restaurants. Amenities coming soon ***Photos are of a furnished model in another community. These photos do not reflect color selections and options of actual home for sale***
Home Details
Home Type
- Single Family
Year Built
- Built in 2025 | New Construction
Lot Details
- 6,970 Sq Ft Lot
- Rectangular Lot
HOA Fees
- $61 Monthly HOA Fees
Parking
- 2 Car Attached Garage
Home Design
- Ranch Style House
- Slab Foundation
- Vinyl Siding
Interior Spaces
- 1,260 Sq Ft Home
- Entrance Foyer
- Combination Kitchen and Dining Room
- Vinyl Flooring
- Fire and Smoke Detector
- Washer and Dryer Hookup
Kitchen
- Range
- Microwave
- Dishwasher
- Stainless Steel Appliances
- Kitchen Island
- Solid Surface Countertops
- Disposal
Bedrooms and Bathrooms
- 3 Bedrooms
- 2 Full Bathrooms
Schools
- Union Primary Elementary School
- Shallotte Middle School
- West Brunswick High School
Utilities
- Central Heating and Cooling System
- Underground Utilities
- Water Heater
- Phone Available
- Cable TV Available
Additional Features
- No Carpet
- Front Porch
Listing and Financial Details
- Home warranty included in the sale of the property
Map
Home Values in the Area
Average Home Value in this Area
Property History
| Date | Event | Price | Change | Sq Ft Price |
|---|---|---|---|---|
| 08/13/2025 08/13/25 | Price Changed | $245,400 | +0.2% | $195 / Sq Ft |
| 08/12/2025 08/12/25 | Price Changed | $244,900 | -2.2% | $194 / Sq Ft |
| 08/01/2025 08/01/25 | Price Changed | $250,400 | +0.2% | $199 / Sq Ft |
| 07/30/2025 07/30/25 | Price Changed | $249,900 | -10.8% | $198 / Sq Ft |
| 07/08/2025 07/08/25 | For Sale | $280,200 | -- | $222 / Sq Ft |
Source: Coastal Carolinas Association of REALTORS®
MLS Number: 2516777
- 6323 Swainson St SW Unit lot 104 Ramsey
- 6331 Swainson St SW Unit Lot 102 Beckman
- 6328 Swainson St SW Unit Lot 122 Newlin
- NEWLIN Plan at Osprey Isle - Watermill Collection
- LITTLETON Plan at Osprey Isle - Watermill Collection
- BECKMAN Plan at Osprey Isle - Watermill Collection
- RAMSEY Plan at Osprey Isle - Watermill Collection
- BERKELEY Plan at Osprey Isle - Berkeley Collection
- PEARCE Plan at Osprey Isle - Watermill Collection
- BLAKELY Plan at Osprey Isle - Blakely Collection
- 1704 Hunting Harris Ct Unit Lot 1 Berkeley
- 1708 Hunting Harris Ct Unit Lot 2 Berkeley
- 2033 Osprey Isle Ln Unit Lot 67 Berkeley
- 2037 Osprey Isle Ln Unit Lot 68 Berkeley
- 1712 Hunting Harris Ct Unit Lot 3 Blakely
- 1716 Hunting Harris Ct Unit Lot 4 Blakely
- 1740 Hunting Harris Ct Unit 9
- 1744 Hunting Harris Ct Unit 10
- 1789 Hunting Harris Ct Unit 27
- 1783 Hunting Harris Ct Unit 28
- 6599 Longwater Ct SW
- 1211 Windy Grove Ln
- 1207 Windy Grove Ln
- 1956 Sparrowstar Way
- 1157 Windy Grove Ln SW
- 7107 Ascension Dr SW
- 241 Arnette Dr Unit B
- 190 Wildwood St NW
- 7509 Moorhen Ln SW Unit 52d
- 702 Troon Ct SW
- 6391 Bryson Dr SW
- 1710 Whispering Pine St SW
- 1142 Spadefish Dr NW
- 1653 Gause Landing Rd SW Unit 2
- 7620 High Market St Unit 2
- 4364 Owendon Dr
- 1790 Queen Anne St SW Unit 1
- 1771 Harborage Dr SW Unit 2
- 1149 Windy Grove Ln
- 1153 Windy Grove Ln
