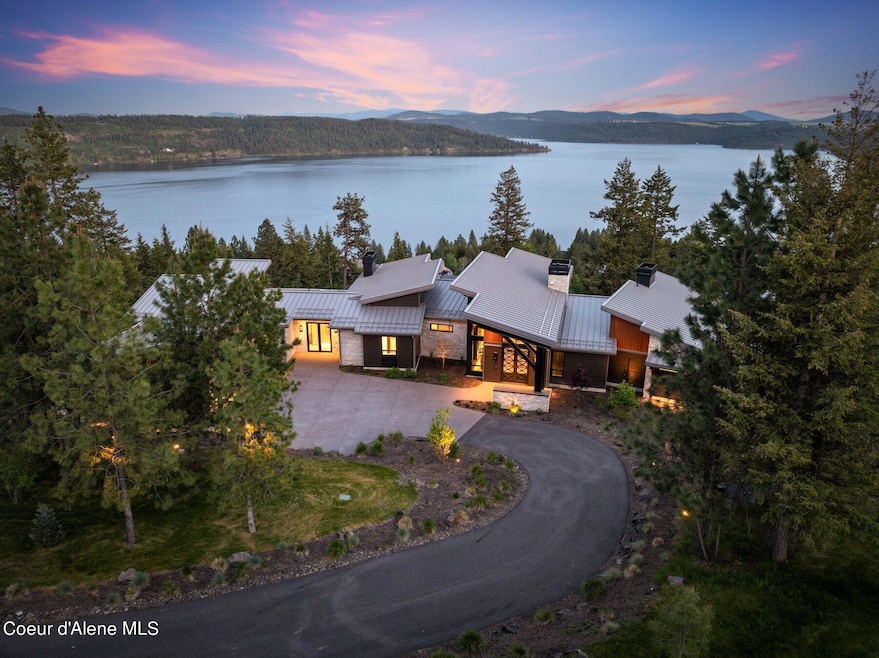
6322 W Platinum Dr Coeur D'Alene, ID 83814
Rockford Bay NeighborhoodEstimated payment $48,771/month
Highlights
- On Golf Course
- Gated Community
- 1.92 Acre Lot
- Primary Bedroom Suite
- Lake View
- Vaulted Ceiling
About This Home
THE PINNACLE OF LUXURY LIVING IN NORTH IDAHO. This newly built modern masterpiece rests above the iconic waterfall on Black Rock's 11th hole. Furnished entirely with hand-crafted, custom pieces, the single-level design features soaring vaulted ceilings with steel beam accents, a dramatic 10' linear fireplace, retractable glass walls, and seamless flow to multiple covered patios. The gourmet kitchen boasts a waterfall island, Thermador appliances, butler's pantry with Miele espresso system, and extensive custom cabinetry. The private primary suite offers a gas fireplace, spa-inspired bath with dual vanities, soaking tub, walk-in shower, heated towel racks, massive custom closet, and adjoining office/den. Two guest suites each feature luxury finishes and private baths. Outdoor living is unmatched with an expansive kitchen, heaters, and panoramic lake and golf course views. Every finish was thoughtfully curated, creating a truly ONE-OF-ONE home in North Idaho's premier gated community.
Listing Agent
Coldwell Banker Schneidmiller Realty License #SP39746 Listed on: 08/20/2025

Home Details
Home Type
- Single Family
Est. Annual Taxes
- $28,251
Year Built
- Built in 2021
Lot Details
- 1.92 Acre Lot
- On Golf Course
- Cul-De-Sac
- Southern Exposure
- Landscaped
- Backyard Sprinklers
- Lawn
- Property is zoned County-RESRES, County-RESRES
HOA Fees
- $461 Monthly HOA Fees
Parking
- Attached Garage
Property Views
- Lake
- Mountain
- Territorial
Home Design
- Modern Architecture
- Concrete Foundation
- Frame Construction
- Metal Roof
- Wood Siding
- Stone Exterior Construction
- Cedar
- Stone
Interior Spaces
- 5,158 Sq Ft Home
- 1-Story Property
- Vaulted Ceiling
- Gas Fireplace
- Crawl Space
Kitchen
- Breakfast Bar
- Walk-In Pantry
- Built-In Oven
- Gas Oven or Range
- Indoor Grill
- Microwave
- Dishwasher
- Wine Refrigerator
- Kitchen Island
- Disposal
Flooring
- Wood
- Tile
Bedrooms and Bathrooms
- 3 Main Level Bedrooms
- Primary Bedroom Suite
- 5 Bathrooms
- Soaking Tub
Laundry
- Electric Dryer
- Washer
Home Security
- Home Security System
- Smart Thermostat
Outdoor Features
- Covered Patio or Porch
- Fire Pit
- Exterior Lighting
- Rain Gutters
Utilities
- Forced Air Heating and Cooling System
- Heating System Uses Propane
- Heat Pump System
- Radiant Heating System
- Propane Water Heater
- Water Softener
- Community Sewer or Septic
- Internet Available
- Cable TV Available
Listing and Financial Details
- Assessor Parcel Number 0L4070010010
Community Details
Overview
- Black Rock Association
- Black Rock Subdivision
- Golf Course: BLACK ROCK
Security
- Gated Community
Map
Home Values in the Area
Average Home Value in this Area
Tax History
| Year | Tax Paid | Tax Assessment Tax Assessment Total Assessment is a certain percentage of the fair market value that is determined by local assessors to be the total taxable value of land and additions on the property. | Land | Improvement |
|---|---|---|---|---|
| 2024 | $28,590 | $7,484,461 | $1,614,301 | $5,870,160 |
| 2023 | $28,251 | $7,484,461 | $1,614,301 | $5,870,160 |
| 2022 | $28,495 | $7,484,461 | $1,614,301 | $5,870,160 |
| 2021 | $5,495 | $5,241,191 | $884,301 | $4,356,890 |
| 2020 | $5,296 | $739,301 | $739,301 | $0 |
| 2019 | $0 | $0 | $0 | $0 |
Property History
| Date | Event | Price | Change | Sq Ft Price |
|---|---|---|---|---|
| 08/20/2025 08/20/25 | For Sale | $8,500,000 | -- | $1,648 / Sq Ft |
Purchase History
| Date | Type | Sale Price | Title Company |
|---|---|---|---|
| Warranty Deed | -- | North Idaho Title |
Similar Homes in Coeur D'Alene, ID
Source: Coeur d'Alene Multiple Listing Service
MLS Number: 25-8609
APN: 0L4070010010
- NNA Black Rock Lt 19 Blk 4
- 6212 W Platinum Dr
- L44 W Onyx Cir
- L28 W Onyx Cir
- L37 W Onyx Cir
- L41 W Onyx Cir
- L43 W Onyx Cir
- Lt 63 W Onyx Cir
- 5942 W Onyx Cir
- L301 S Carbon Ct
- 5828 W Onyx Cir
- 17857 S Kimberlite Dr
- 18046 S Kimberlite Dr
- 18002 S Kimberlite Dr Unit 35
- Lot 46 Onyx Cir
- NKA Onyx Circle L47 W
- 5574 W Onyx Cir
- 6078 Quartzite
- 17308 S Halite Loop
- 6176 W Dunite Ct
- 810 E Bancroft Ave
- 812 E Bancroft Ave
- 701 E Front Ave Unit 701
- 100 E Coeur d Alene Ave
- 717 E Lakeside Ave
- 1016 E Lakeside Ave
- 208 N 10th St Unit A
- 111 E Foster Ave
- 716 E Garden Ave
- 103 E Foster Ave
- 622 N 19th St
- 1215 E Adeline Ave
- 2090 W Bellerive Ln
- 1415 N 2nd St
- 2336 W John Loop
- 1940 W Riverstone Dr
- 1000 W Ironwood Dr
- 3404 W Seltice Way
- 3193 N Atlas Rd
- 6875 W Woodard Way






