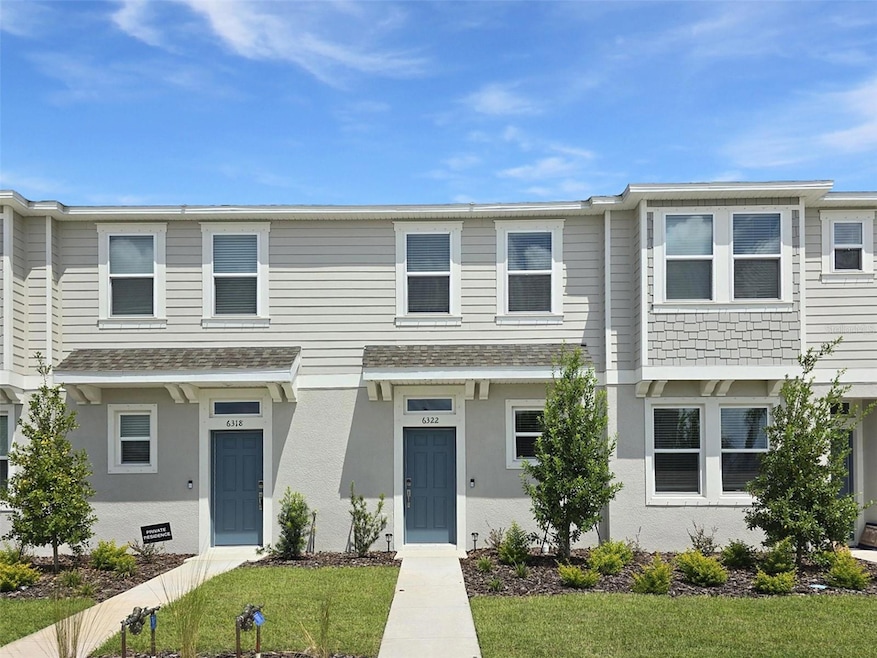6322 Whetstone Ct Palmetto, FL 34221
Artisan Lakes NeighborhoodHighlights
- Community Pool
- Ceiling Fan
- Dogs and Cats Allowed
- Central Heating and Cooling System
About This Home
Annual Rental located in the highly sought-after Edgestone Artisan Lakes community. This elegant two-bedroom, 2.5-bath townhome invites you into a world of modern comfort and style. The sophisticated kitchen is a chef's dream, with abundant cabinet space and a seamless flow into the dining and great room areas, where a large sliding door reveals a stunning lakeview, perfect for unwinding after a long day. On the main floor, a convenient half bath adds to the functionality of the space. Upstairs, you'll discover two generously sized bedrooms, each with its own private bathroom and walk-in closet, along with a convenient upstairs laundry. This townhome doesn't include a garage; it provides plenty of storage options to meet your needs. Residents of Edgestone Artisan Lakes can also enjoy the beautifully maintained community pool, offering a perfect retreat just steps from your front door. Residents benefits package added for an additional $35.00 per month. Trash included with the rental rate, Tenants are responsible for water and electricity. Great location approximately 2.5 miles to I-75 and convenient to shopping, restaurants, airports, hospitals, and our beautiful beaches. Schedule a private showing of this amazing condo and community. Tenant occupied 24- hour notice prior to showings. Available September 10th, 2025.
Listing Agent
GULF COAST REALTY & MANAGEMENT Brokerage Phone: 941-782-1559 License #3258601 Listed on: 07/21/2025
Townhouse Details
Home Type
- Townhome
Est. Annual Taxes
- $174
Year Built
- Built in 2024
Parking
- Common or Shared Parking
Home Design
- Bi-Level Home
Interior Spaces
- 1,116 Sq Ft Home
- Ceiling Fan
Kitchen
- Range
- Microwave
- Dishwasher
Bedrooms and Bathrooms
- 2 Bedrooms
Laundry
- Laundry in unit
- Dryer
- Washer
Schools
- James Tillman Elementary School
- Buffalo Creek Middle School
- Palmetto High School
Additional Features
- 1,220 Sq Ft Lot
- Central Heating and Cooling System
Listing and Financial Details
- Residential Lease
- Security Deposit $1,950
- Property Available on 9/10/25
- Tenant pays for cleaning fee, re-key fee
- The owner pays for trash collection
- $100 Application Fee
- Assessor Parcel Number 604558909
Community Details
Overview
- Property has a Home Owners Association
- Castle Group Association
- Artisan Lakes Edgestone North Ph I & Ii Subdivision
Recreation
- Community Pool
Pet Policy
- Pet Size Limit
- $100 Pet Fee
- Dogs and Cats Allowed
- Small pets allowed
Map
Source: Stellar MLS
MLS Number: A4659565
APN: 6045-5890-9
- 6253 Whetstone Ct
- 6825 115th St E
- 6829 115th St E
- 6830 115th St E
- 6918 116th Ct E
- 6922 116th Ct E
- 6917 116th St E
- 6926 116th Ct E
- 6925 116th Ct E
- 6148 Maidenstone Way
- 11256 65th Terrace E
- 5921 Laurelcrest Glen
- 6256 Springmont Loop
- 5828 Clairwood Ct
- 5810 Fieldmoor Ct
- 6223 Springmont Loop
- 11220 Fieldstone Dr
- 11240 Fieldstone Dr
- 11228 Fieldstone Dr
- 6017 Maidenstone Way
- 6318 Whetstone Ct
- 11735 Glenside Terrace
- 11751 Glenside Terrace
- 11228 Fieldstone Dr
- 5929 Oakhaven Ln
- 11306 Fieldstone Dr
- 6316 Laurelcrest Glen
- 11315 65th Terrace E
- 11268 65th Terrace E
- 11075 65th Terrace E
- 10823 Seasons Way
- 6413 Fairmont Ln
- 6329 Fairmont Ln
- 6361 Fairmont Ln
- 6210 Terra Lago Cir
- 4911 Caserta Ct
- 5510 Panella Ct
- 5759 Bungalow Grove Ct
- 5511 Bungalow Grove Ct
- 5850 Bungalow Grove Ct







