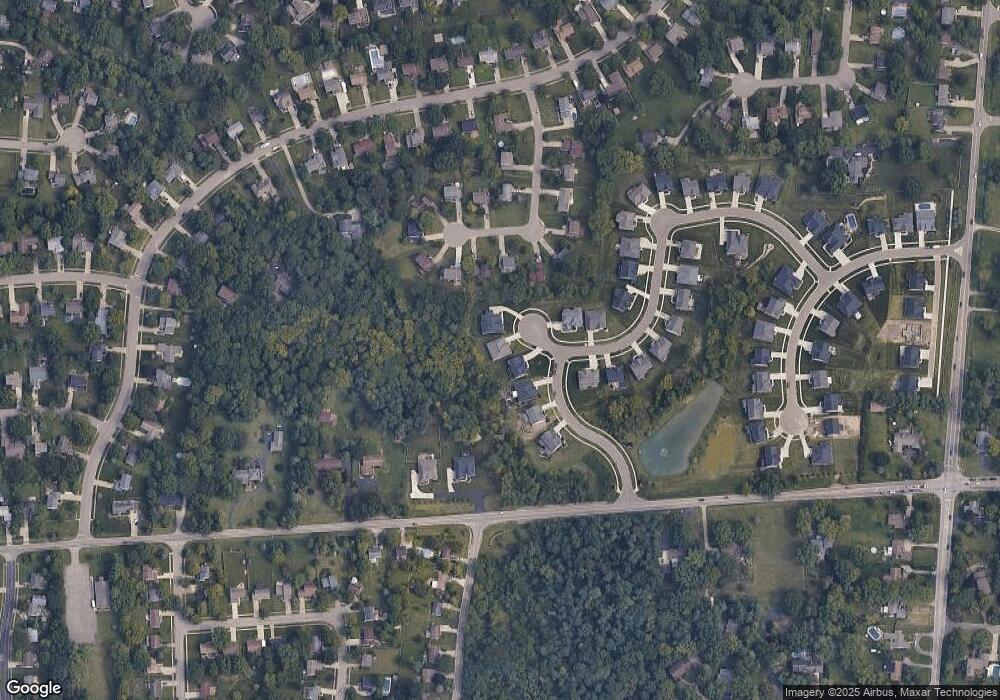6323 Orchard Crossing Mason, OH 45040
Deerfield Township NeighborhoodEstimated Value: $757,813 - $883,000
3
Beds
4
Baths
2,356
Sq Ft
$351/Sq Ft
Est. Value
About This Home
This home is located at 6323 Orchard Crossing, Mason, OH 45040 and is currently estimated at $827,953, approximately $351 per square foot. 6323 Orchard Crossing is a home located in Warren County with nearby schools including Mason Intermediate Elementary School, Mason Middle School, and William Mason High School.
Ownership History
Date
Name
Owned For
Owner Type
Purchase Details
Closed on
Jun 27, 2019
Sold by
The Rees Company
Bought by
Srivatsa Shesh K and Srivatsa Vijaya L
Current Estimated Value
Purchase Details
Closed on
Nov 29, 2018
Sold by
Cross Creek Estates Llc
Bought by
The Dress Co
Create a Home Valuation Report for This Property
The Home Valuation Report is an in-depth analysis detailing your home's value as well as a comparison with similar homes in the area
Home Values in the Area
Average Home Value in this Area
Purchase History
| Date | Buyer | Sale Price | Title Company |
|---|---|---|---|
| Srivatsa Shesh K | $514,267 | None Available | |
| The Dress Co | $355,350 | None Available |
Source: Public Records
Tax History Compared to Growth
Tax History
| Year | Tax Paid | Tax Assessment Tax Assessment Total Assessment is a certain percentage of the fair market value that is determined by local assessors to be the total taxable value of land and additions on the property. | Land | Improvement |
|---|---|---|---|---|
| 2024 | $9,455 | $221,210 | $49,000 | $172,210 |
| 2023 | $9,146 | $179,728 | $39,550 | $140,178 |
| 2022 | $9,146 | $179,729 | $39,550 | $140,179 |
| 2021 | $8,699 | $179,729 | $39,550 | $140,179 |
| 2020 | $9,058 | $159,051 | $35,000 | $124,051 |
| 2019 | $1,918 | $35,000 | $35,000 | $0 |
| 2018 | $1,900 | $35,000 | $35,000 | $0 |
| 2017 | $0 | $0 | $0 | $0 |
Source: Public Records
Map
Nearby Homes
- 9787 Snider Rd
- 9471 Whippoorwill Ln
- 12100 Paulmeadows Dr
- 7965 Timberbreak Dr
- 9907 Kensington Ln
- 9729 Old Stable Ct
- 11934 Snider Rd
- 12102 Paulmeadows Dr
- 5625 Hunters Lake
- 9609 Cedar Knoll Dr
- 12152 3rd Ave
- 12109 4th Ave
- 12173 Crestfield Ct
- 12121 3rd Ave
- 12168 Crestfield Ct
- 12130 Crestfield Ct
- 5686 Farm Field Dr
- 7199 Fieldstone Ct
- 5434 Old Farm Dr
- 9509 Butler Warren Rd
- 6309 Orchard Crossing
- 6337 Orchard Crossing
- 9923 Cross Pond Dr
- 6296 Orchard Crossing
- 9937 Cross Pond Dr
- 9836 Bob White Place
- 9850 Bob White Place
- 9822 Bob White Place
- 9864 Bob White Place
- 6295 Orchard Crossing
- 6282 Orchard Crossing
- 9820 Bob White Place
- 9951 Cross Pond Dr
- 9868 Bob White Place
- 6281 Orchard Crossing
- 6240 Orchard Crossing
- 6266 Fields Ertel Rd
- 9816 Bob White Place
- 6267 Orchard Crossing
- 6212 Orchard Crossing
