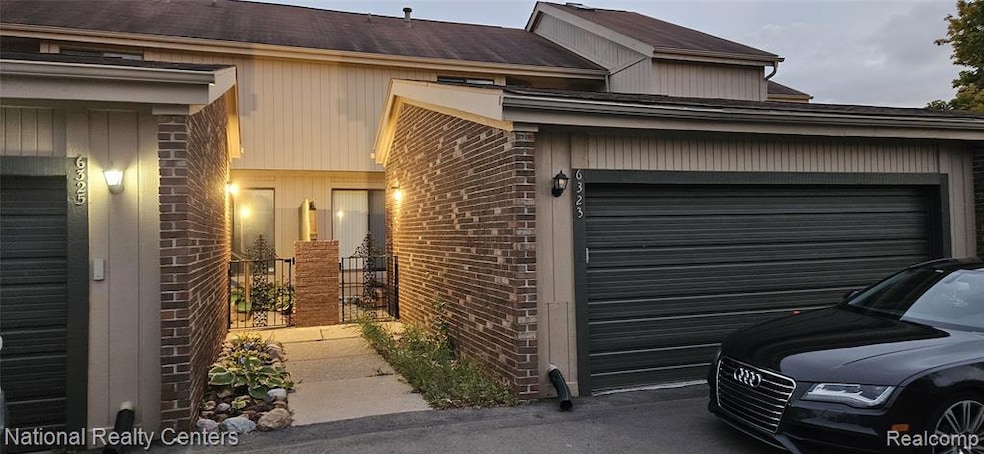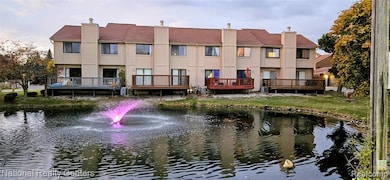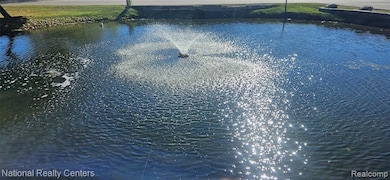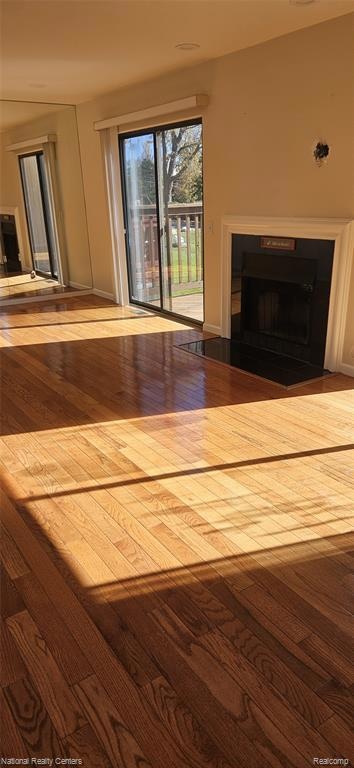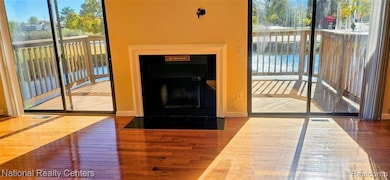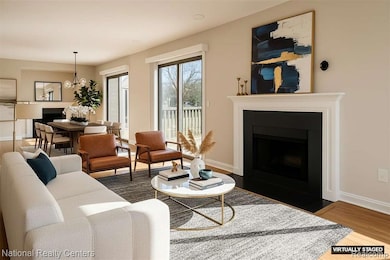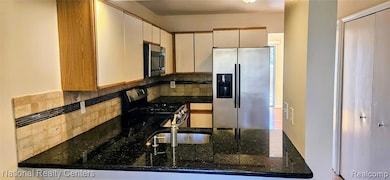6323 Potomac Cir Unit 22 West Bloomfield, MI 48322
Estimated payment $2,472/month
Highlights
- Popular Property
- Stainless Steel Appliances
- 2 Car Attached Garage
- Deck
- Porch
- Forced Air Heating and Cooling System
About This Home
Large 3-bedroom, 3.5 bathroom two story condo located in West Bloomfield. Private entrance and an attached two car garage. Very nicely remodeled, hard wood floor, granite counter top, ceramic floor in the kitchen and the foyer, stainless steel appliances. Cozy Breakfast nook overlooking the kitchen with a double patio doorwall view of the pond. The second level features the primary bedroom ensuite with a walk-in closet and vanity. This level features two additional carpeted bedroooms and a full bathroom. Finished basement has a carpet family room for entertaining with another room that can be used as an office area. Nice size laundry area with another full bathroom. Beautiful large deck over seeing beautiful nice pond view. Association fee include water/sewer, lawn, snow removal and exterior maintenance. West Bloomfield Schools.
Townhouse Details
Home Type
- Townhome
Est. Annual Taxes
Year Built
- Built in 1986 | Remodeled in 2014
HOA Fees
- $510 Monthly HOA Fees
Parking
- 2 Car Attached Garage
Home Design
- Poured Concrete
- Vinyl Construction Material
Interior Spaces
- 1,828 Sq Ft Home
- 2-Story Property
- Ceiling Fan
- Gas Fireplace
- Finished Basement
Kitchen
- Gas Cooktop
- Microwave
- Dishwasher
- Stainless Steel Appliances
Bedrooms and Bathrooms
- 3 Bedrooms
Laundry
- Dryer
- Washer
Outdoor Features
- Deck
- Exterior Lighting
- Porch
Utilities
- Forced Air Heating and Cooling System
- Heating System Uses Natural Gas
- Natural Gas Water Heater
Additional Features
- Private Entrance
- Lower Level
Listing and Financial Details
- Assessor Parcel Number 1828480024
Community Details
Overview
- Jl Gardel Plc/Jgardel@Yahoo.Com Association, Phone Number (248) 706-9065
- Potomac Towne V Occpn 348 Subdivision
- On-Site Maintenance
Pet Policy
- Call for details about the types of pets allowed
Map
Home Values in the Area
Average Home Value in this Area
Tax History
| Year | Tax Paid | Tax Assessment Tax Assessment Total Assessment is a certain percentage of the fair market value that is determined by local assessors to be the total taxable value of land and additions on the property. | Land | Improvement |
|---|---|---|---|---|
| 2024 | $4,070 | $125,630 | $0 | $0 |
| 2022 | $3,880 | $103,720 | $17,000 | $86,720 |
| 2021 | $4,845 | $103,420 | $0 | $0 |
| 2020 | $3,494 | $97,980 | $16,880 | $81,100 |
| 2018 | $3,355 | $84,990 | $16,880 | $68,110 |
| 2015 | -- | $70,670 | $0 | $0 |
| 2014 | -- | $52,150 | $0 | $0 |
| 2011 | -- | $54,220 | $0 | $0 |
Property History
| Date | Event | Price | List to Sale | Price per Sq Ft | Prior Sale |
|---|---|---|---|---|---|
| 10/31/2025 10/31/25 | For Sale | $284,900 | 0.0% | $156 / Sq Ft | |
| 05/17/2024 05/17/24 | Rented | $2,400 | 0.0% | -- | |
| 04/25/2024 04/25/24 | Under Contract | -- | -- | -- | |
| 04/13/2024 04/13/24 | For Rent | $2,400 | +20.0% | -- | |
| 04/23/2021 04/23/21 | Rented | $2,000 | 0.0% | -- | |
| 04/23/2021 04/23/21 | Under Contract | -- | -- | -- | |
| 04/08/2021 04/08/21 | Price Changed | $2,000 | -4.8% | $1 / Sq Ft | |
| 03/15/2021 03/15/21 | Price Changed | $2,100 | -4.5% | $1 / Sq Ft | |
| 02/15/2021 02/15/21 | For Rent | $2,200 | +22.2% | -- | |
| 08/20/2019 08/20/19 | Rented | $1,800 | -5.3% | -- | |
| 08/19/2019 08/19/19 | Under Contract | -- | -- | -- | |
| 08/01/2019 08/01/19 | For Rent | $1,900 | 0.0% | -- | |
| 09/22/2016 09/22/16 | Sold | $157,500 | -4.0% | $86 / Sq Ft | View Prior Sale |
| 08/11/2016 08/11/16 | Pending | -- | -- | -- | |
| 07/17/2016 07/17/16 | Price Changed | $164,000 | -2.4% | $90 / Sq Ft | |
| 06/29/2016 06/29/16 | Price Changed | $168,000 | -2.3% | $92 / Sq Ft | |
| 06/15/2016 06/15/16 | Price Changed | $172,000 | -1.1% | $94 / Sq Ft | |
| 05/20/2016 05/20/16 | Price Changed | $173,900 | -2.0% | $95 / Sq Ft | |
| 04/29/2016 04/29/16 | Price Changed | $177,500 | +2.9% | $97 / Sq Ft | |
| 04/28/2016 04/28/16 | For Sale | $172,500 | 0.0% | $94 / Sq Ft | |
| 11/13/2015 11/13/15 | Rented | $2,550 | -3.8% | -- | |
| 11/12/2015 11/12/15 | Under Contract | -- | -- | -- | |
| 09/23/2015 09/23/15 | For Rent | $2,650 | 0.0% | -- | |
| 05/23/2014 05/23/14 | Sold | $132,000 | +2.4% | $97 / Sq Ft | View Prior Sale |
| 05/03/2014 05/03/14 | Pending | -- | -- | -- | |
| 04/15/2014 04/15/14 | For Sale | $128,900 | -- | $95 / Sq Ft |
Purchase History
| Date | Type | Sale Price | Title Company |
|---|---|---|---|
| Warranty Deed | $157,500 | Birmingham Title Agency | |
| Deed | $132,000 | First American | |
| Sheriffs Deed | $208,226 | None Available | |
| Warranty Deed | $180,000 | Metropolitan Title Company | |
| Deed | -- | -- | |
| Deed | -- | -- |
Mortgage History
| Date | Status | Loan Amount | Loan Type |
|---|---|---|---|
| Open | $141,750 | New Conventional | |
| Previous Owner | $162,000 | Purchase Money Mortgage | |
| Previous Owner | $130,000 | No Value Available |
Source: Realcomp
MLS Number: 20251049982
APN: 18-28-480-024
- 5106 Rock Run
- 5216 Brett Ct Unit 53
- 6265 Potomac Cir
- 5353 Wright Way W
- 5015 Langlewood Dr
- 5023 Meadowbrook Dr
- 6067 Charles Dr
- 6121 Westbrooke Dr Unit 7
- 6607 Westbrooke Ct
- 5016 Patrick Rd
- 6684 Stonebridge E
- 5720 Beauchamp
- 6783 Burtonwood Dr
- 23617 Trailview Dr Unit 29
- 23601 Trailview Dr Unit 37
- 5727 Royal Wood
- 5428 Hammersmith Dr
- 6880 Burtonwood Dr
- 4800 Faircourt Dr
- 5426 N Piccadilly
- 5214 Brett Ct
- 6569 Whispering Woods Dr Unit 73
- 5460 Bentley Rd
- 6618 Shadowood Dr
- 6463 Royal Pointe Dr
- 5647 Perrytown Dr
- 6358 Timberwood S
- 6620 Fireside Ct
- 6616 Embers Ct Unit 49
- 6621 Bellows Ct Unit 62
- 6342 Aspen Ridge Blvd Unit 18
- 4180 Colorado Ln
- 6298 Aspen Ridge Blvd Unit 34
- 6834 Chimney Hill Dr
- 4015 Pinehurst Dr
- 5762 Drake Hollow Dr W Unit 5
- 5658 Drake Hollow Dr E Unit 29
- 5652 Drake Hollow Dr E Unit 31
- 6660 Maple Lakes Dr
- 6350 Aldingbrooke Circle Rd N
