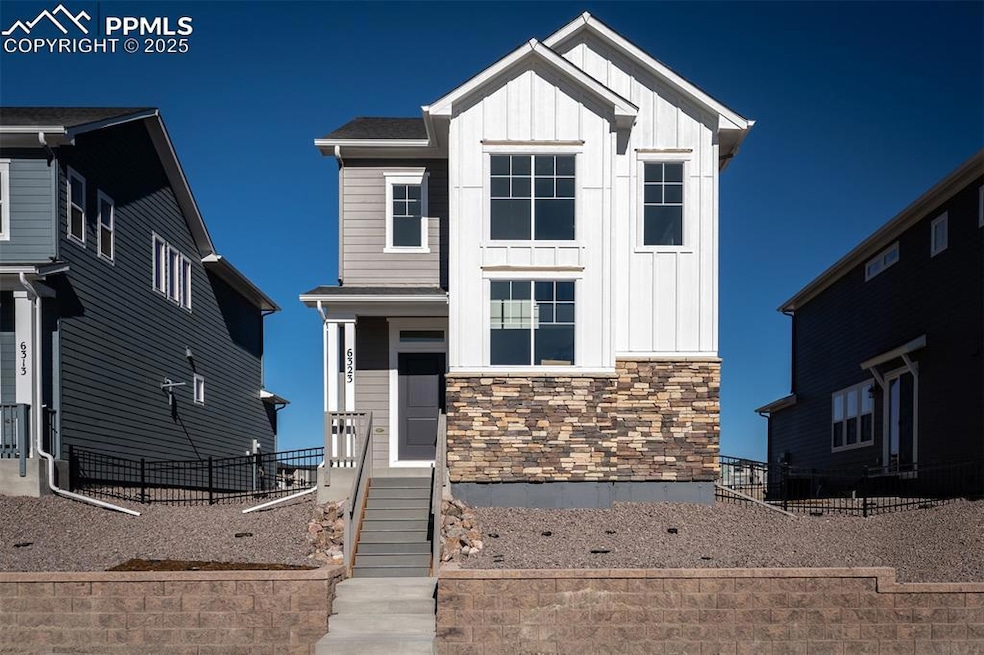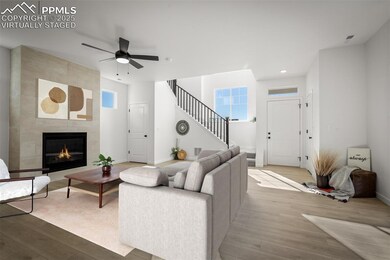6323 Scrabble View Colorado Springs, CO 80924
Wolf Ranch NeighborhoodEstimated payment $3,519/month
Highlights
- New Construction
- Community Lake
- 2 Car Attached Garage
- Chinook Trail Middle School Rated A-
- Community Pool
- Community Playground
About This Home
Explore elevated living and an effortless lifestyle—without the stress of renovation! This newly built home offers a fresh, modern aesthetic and smart design, giving you more time to enjoy the quintessential Colorado lifestyle.
The Copperleaf plan delivers sustainable style and inspires mile-high dreams. With its open-concept layout perfect for entertaining and cozy nooks for unwinding, your friends, family, and pets will feel at home from the moment they arrive.
Whether you're a home chef or prefer food delivery, the beautifully designed kitchen features tasteful finishes that make every meal a pleasure to prepare and enjoy.
Spacious, inviting bedrooms offer everyone privacy and comfort at the end of the day.
Designed for today’s Colorado living, this home is energy efficient, thoughtfully laid out, and ready for your personal touch. It’s the perfect blend of responsible living and high-country fun.
Home Details
Home Type
- Single Family
Year Built
- Built in 2025 | New Construction
Lot Details
- 3,158 Sq Ft Lot
- Back Yard Fenced
- Landscaped
HOA Fees
- $189 Monthly HOA Fees
Parking
- 2 Car Attached Garage
- Garage Door Opener
Home Design
- Shingle Roof
- Stone Siding
Interior Spaces
- 1,858 Sq Ft Home
- 2-Story Property
- Ceiling Fan
- Gas Fireplace
- Crawl Space
Kitchen
- Oven
- Plumbed For Gas In Kitchen
- Microwave
- Dishwasher
- Disposal
Bedrooms and Bathrooms
- 3 Bedrooms
Schools
- Legacy Peak Elementary School
- Chinook Trail Middle School
- Liberty High School
Utilities
- Forced Air Heating and Cooling System
- Heating System Uses Natural Gas
Community Details
Overview
- Association fees include ground maintenance, snow removal, trash removal
- Built by David Weekley Homes
- Copperleaf
- Community Lake
Recreation
- Community Playground
- Community Pool
- Park
- Dog Park
Map
Home Values in the Area
Average Home Value in this Area
Tax History
| Year | Tax Paid | Tax Assessment Tax Assessment Total Assessment is a certain percentage of the fair market value that is determined by local assessors to be the total taxable value of land and additions on the property. | Land | Improvement |
|---|---|---|---|---|
| 2025 | -- | $11,130 | -- | -- |
Property History
| Date | Event | Price | List to Sale | Price per Sq Ft |
|---|---|---|---|---|
| 12/11/2025 12/11/25 | Off Market | $532,033 | -- | -- |
| 11/20/2025 11/20/25 | Price Changed | $532,033 | +2.0% | $286 / Sq Ft |
| 11/19/2025 11/19/25 | Price Changed | $521,638 | -3.7% | $281 / Sq Ft |
| 11/19/2025 11/19/25 | Price Changed | $541,638 | 0.0% | $292 / Sq Ft |
| 11/17/2025 11/17/25 | Price Changed | $541,638 | -1.5% | $292 / Sq Ft |
| 09/27/2025 09/27/25 | Price Changed | $550,000 | -0.4% | $296 / Sq Ft |
| 06/27/2025 06/27/25 | For Sale | $552,033 | -- | $297 / Sq Ft |
Source: Pikes Peak REALTOR® Services
MLS Number: 5452173
APN: 52311-03-070
- 8916 Wolf Valley Dr
- 6315 Laud Point
- 6313 Scrabble View
- Calista Plan at Revel at Wolf Ranch - The Ascent Collection
- Copperleaf Plan at Revel at Wolf Ranch - The Ascent Collection
- Miramar Plan at Revel at Wolf Ranch - The Ascent Collection
- Freemont Plan at Revel at Wolf Ranch - The Ascent Collection
- 8930 Frolic View
- 8990 Frolic View
- 8850 Frolic View
- Ethridge Plan at Revel at Wolf Ranch - The Panorama Collection
- Kaminsky Plan at Revel at Wolf Ranch - The Panorama Collection
- Wintercrest Plan at Revel at Wolf Ranch - The Panorama Collection
- Riverfront Plan at Revel at Wolf Ranch - The Panorama Collection
- Deerfield Plan at Revel at Wolf Ranch - The Panorama Collection
- Terra Linda Plan at Revel at Wolf Ranch - The Panorama Collection
- Shreiver Plan at Revel at Wolf Ranch - The Panorama Collection
- 8996 Wolf Valley Dr
- 6358 Levity Heights
- 6423 Tumble Creek Dr







