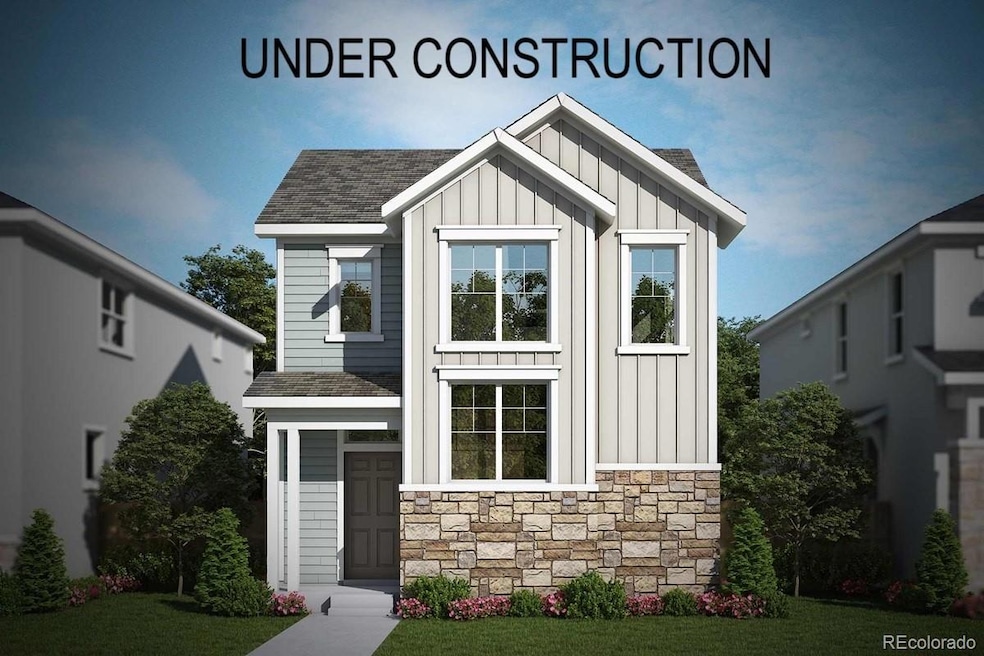6323 Scrabble View Colorado Springs, CO 80924
Wolf Ranch NeighborhoodEstimated payment $3,618/month
Highlights
- Primary Bedroom Suite
- Loft
- 2 Car Attached Garage
- Chinook Trail Middle School Rated A-
- Community Pool
- Community Playground
About This Home
Explore elevated living and an effortless lifestyle—without the stress of renovation! This newly built home offers a fresh, modern aesthetic and smart design, giving you more time to enjoy the quintessential Colorado lifestyle.
The Copperleaf plan delivers sustainable style and inspires mile-high dreams. With its open-concept layout perfect for entertaining and cozy nooks for unwinding, your friends, family, and pets will feel at home from the moment they arrive.
Whether you're a home chef or prefer food delivery, the beautifully designed kitchen features tasteful finishes that make every meal a pleasure to prepare and enjoy.
Spacious, inviting bedrooms offer everyone privacy and comfort at the end of the day.
Designed for today’s Colorado living, this home is energy efficient, thoughtfully laid out, and ready for your personal touch. It’s the perfect blend of responsible living and high-country fun.
Listing Agent
House Hunters, LLC Brokerage Email: jerrysanden@gmail.com,719-472-4349 License #100045291 Listed on: 10/16/2025
Home Details
Home Type
- Single Family
Year Built
- Built in 2025 | Under Construction
Lot Details
- 3,159 Sq Ft Lot
HOA Fees
- $189 Monthly HOA Fees
Parking
- 2 Car Attached Garage
Home Design
- Frame Construction
- Composition Roof
Interior Spaces
- 1,858 Sq Ft Home
- 2-Story Property
- Ceiling Fan
- Gas Fireplace
- Living Room with Fireplace
- Dining Room
- Loft
- Crawl Space
- Laundry Room
Kitchen
- Oven
- Cooktop with Range Hood
- Microwave
- Dishwasher
- Disposal
Bedrooms and Bathrooms
- 3 Bedrooms
- Primary Bedroom Suite
- En-Suite Bathroom
Schools
- Legacy Peak Elementary School
- Chinook Trail Middle School
- Liberty High School
Utilities
- Forced Air Heating and Cooling System
- Heating System Uses Natural Gas
- Tankless Water Heater
Listing and Financial Details
- Exclusions: Staging Decor
- Assessor Parcel Number 52311-03-070
Community Details
Overview
- Association fees include ground maintenance, snow removal, trash
- Wolf Ranch HOA, Phone Number (719) 685-8745
- Built by David Weekley Homes
- Revel Crossing At Wolf Ranch Subdivision, Copperleaf Floorplan
Recreation
- Community Playground
- Community Pool
- Park
Map
Home Values in the Area
Average Home Value in this Area
Tax History
| Year | Tax Paid | Tax Assessment Tax Assessment Total Assessment is a certain percentage of the fair market value that is determined by local assessors to be the total taxable value of land and additions on the property. | Land | Improvement |
|---|---|---|---|---|
| 2025 | -- | $11,130 | -- | -- |
Property History
| Date | Event | Price | List to Sale | Price per Sq Ft |
|---|---|---|---|---|
| 09/27/2025 09/27/25 | Price Changed | $550,000 | -0.4% | $296 / Sq Ft |
| 06/27/2025 06/27/25 | For Sale | $552,033 | -- | $297 / Sq Ft |
Source: REcolorado®
MLS Number: 1614935
APN: 52311-03-070
- 6375 Laud Point
- 6333 Scrabble View
- 6313 Scrabble View
- 6315 Laud Point
- 6343 Scrabble View
- 6363 Scrabble View
- 6373 Scrabble View
- Copperleaf Plan at Revel at Wolf Ranch - The Ascent Collection
- Freemont Plan at Revel at Wolf Ranch - The Ascent Collection
- Miramar Plan at Revel at Wolf Ranch - The Ascent Collection
- Calista Plan at Revel at Wolf Ranch - The Ascent Collection
- 8916 Wolf Valley Dr
- 8850 Frolic View
- 6440 Rolling Creek Dr
- 6897 Shimmering Leaf Rd
- 5975 Karst Heights
- 7751 Crestone Peak Trail
- 7798 Tent Rock Point
- 7721 Crestone Peak Trail
- 7744 Bone Crk Point
- 10258 Sharon Springs Dr
- 7761 Bear Run
- 7668 Kiana Dr
- 7884 Smokewood Dr
- 7614 Camille Ct
- 7535 Copper Range Heights
- 8659 Chancellor Dr Unit King Bedroom
- 9170 Crowne Springs View
- 6576 White Lodge Point
- 7945 Holland Ct
- 8015 Ferncliff Dr
- 9246 Grand Cordera Pkwy
- 7446 Marbled Wood Point

