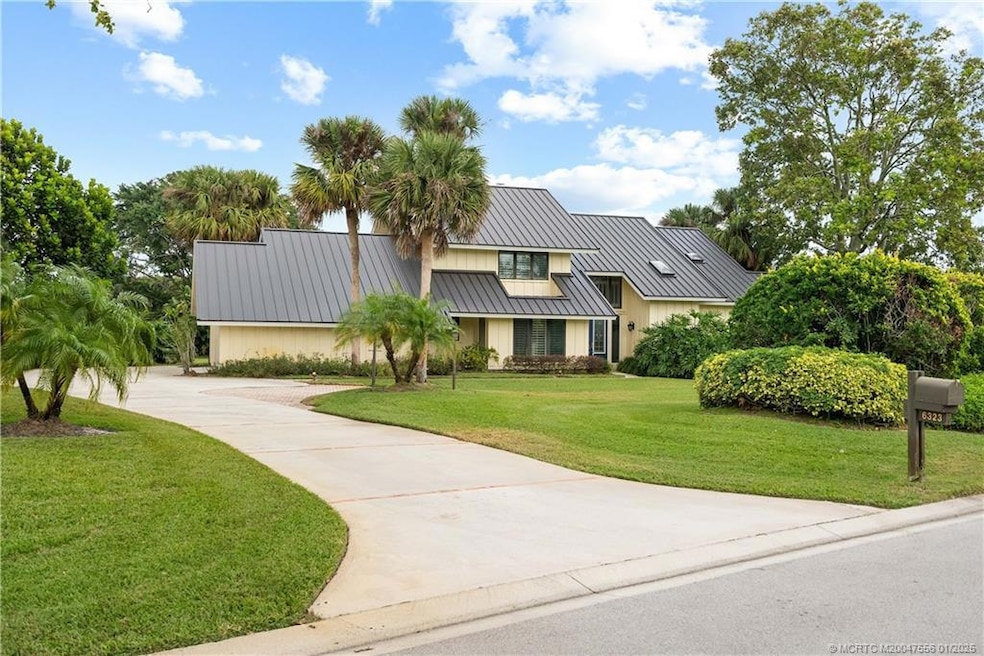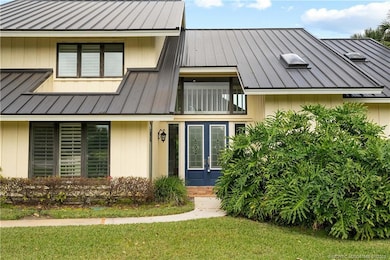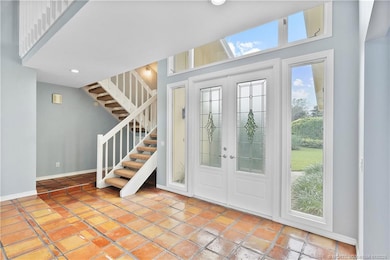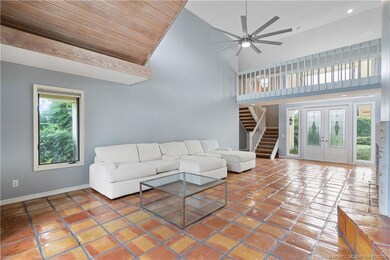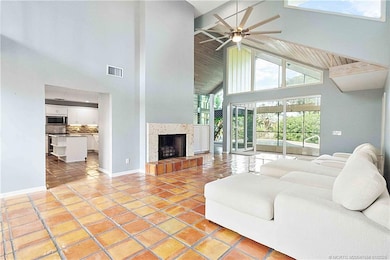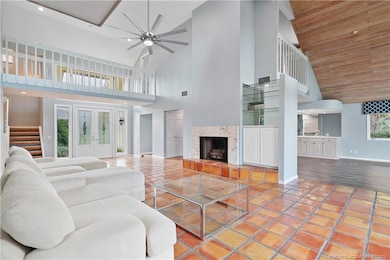6323 SE Farmington Place Stuart, FL 34997
Estimated payment $6,457/month
Highlights
- On Golf Course
- Fitness Center
- Heated In Ground Pool
- South Fork High School Rated A-
- Gated with Attendant
- Two Primary Bedrooms
About This Home
The Mariner Sands Golf Club offers 2 golf courses, tennis, pickleball, bocce, croquet, fitness center and fabulous new club house to be completed soon. This 3 BDR, 4 BTH home w/office is bathed in natural light with pool, garden and golf course views on over half an acre. Lofted T&G wood ceilings in the L/R, F/R and patio. Metal roof installed in 2017. A/Cs replaced in 2020 and 2023 with Nest control. Car charger in 2023. Impact garage doors and front door installed in 2022. Newer LG SS appliances in kitchen that opens to F/R. Ample pantry space in kitchen and extra storage in the laundry room. Wet bar in F/R. First floor primary bedroom with slider access to the pool has large walk-in closet, private garden view bathroom with Jacuzzi tub. Two 2nd floor guest rooms enjoy en suite baths. The 2nd floor office with built-ins is open and airy. Social membership is mandatory. All new residents pay a $50,000 capital contribution at closing. Golf membership is optional with additional fees.
Listing Agent
Water Pointe Realty Group Brokerage Phone: 772-215-2249 License #3241585 Listed on: 01/03/2025
Home Details
Home Type
- Single Family
Est. Annual Taxes
- $11,536
Year Built
- Built in 1986
Lot Details
- 0.59 Acre Lot
- Property fronts a private road
- On Golf Course
- South Facing Home
- Sprinkler System
HOA Fees
- $1,500 Monthly HOA Fees
Home Design
- Contemporary Architecture
- Frame Construction
- Metal Roof
Interior Spaces
- 3,164 Sq Ft Home
- 2-Story Property
- Wet Bar
- Bar
- Cathedral Ceiling
- Skylights
- Wood Burning Fireplace
- Decorative Fireplace
- Plantation Shutters
- Entrance Foyer
- Formal Dining Room
- Screened Porch
- Golf Course Views
- Pull Down Stairs to Attic
Kitchen
- Breakfast Area or Nook
- Electric Range
- Microwave
- Dishwasher
- Kitchen Island
- Disposal
Flooring
- Laminate
- Tile
Bedrooms and Bathrooms
- 3 Bedrooms
- Primary Bedroom on Main
- Double Master Bedroom
- Split Bedroom Floorplan
- 4 Full Bathrooms
- Hydromassage or Jetted Bathtub
- Garden Bath
- Separate Shower
Laundry
- Laundry Room
- Dryer
- Washer
- Laundry Tub
Home Security
- Hurricane or Storm Shutters
- Impact Glass
Parking
- 3 Car Attached Garage
- Garage Door Opener
- Golf Cart Garage
- 1 to 5 Parking Spaces
Outdoor Features
- Heated In Ground Pool
- Balcony
- Patio
Schools
- Sea Wind Elementary School
- Murray Middle School
- South Fork High School
Utilities
- Central Heating and Cooling System
- Water Heater
- Cable TV Available
Community Details
Overview
- Association fees include management, common areas, cable TV, recreation facilities, taxes
- Association Phone (772) 283-1114
- Property Manager
Amenities
- Restaurant
- Clubhouse
Recreation
- Golf Course Community
- Tennis Courts
- Pickleball Courts
- Bocce Ball Court
- Fitness Center
- Community Pool
- Dog Park
Security
- Gated with Attendant
Map
Home Values in the Area
Average Home Value in this Area
Tax History
| Year | Tax Paid | Tax Assessment Tax Assessment Total Assessment is a certain percentage of the fair market value that is determined by local assessors to be the total taxable value of land and additions on the property. | Land | Improvement |
|---|---|---|---|---|
| 2025 | $12,017 | $713,920 | $272,250 | $441,670 |
| 2024 | $6,087 | $705,080 | $705,080 | $447,680 |
| 2023 | $6,087 | $380,870 | $0 | $0 |
| 2022 | $5,876 | $369,777 | $0 | $0 |
| 2021 | $5,895 | $359,007 | $0 | $0 |
| 2020 | $5,782 | $354,051 | $0 | $0 |
| 2019 | $5,691 | $346,091 | $0 | $0 |
| 2018 | $5,552 | $339,638 | $0 | $0 |
| 2017 | $4,917 | $332,652 | $0 | $0 |
| 2016 | $5,165 | $325,810 | $121,500 | $204,310 |
| 2015 | $4,487 | $298,260 | $0 | $0 |
| 2014 | $4,487 | $295,893 | $0 | $0 |
Property History
| Date | Event | Price | Change | Sq Ft Price |
|---|---|---|---|---|
| 06/09/2025 06/09/25 | Price Changed | $750,000 | -3.2% | $237 / Sq Ft |
| 04/09/2025 04/09/25 | Price Changed | $775,000 | -3.0% | $245 / Sq Ft |
| 02/25/2025 02/25/25 | Price Changed | $799,000 | -2.0% | $253 / Sq Ft |
| 01/03/2025 01/03/25 | For Sale | $815,000 | +6.5% | $258 / Sq Ft |
| 06/15/2023 06/15/23 | Sold | $765,000 | -9.9% | $242 / Sq Ft |
| 04/14/2023 04/14/23 | Pending | -- | -- | -- |
| 03/08/2023 03/08/23 | For Sale | $849,000 | +78.7% | $268 / Sq Ft |
| 05/27/2015 05/27/15 | Sold | $475,000 | -6.7% | $150 / Sq Ft |
| 04/27/2015 04/27/15 | Pending | -- | -- | -- |
| 02/17/2015 02/17/15 | For Sale | $509,000 | -- | $161 / Sq Ft |
Purchase History
| Date | Type | Sale Price | Title Company |
|---|---|---|---|
| Warranty Deed | $475,000 | Attorney | |
| Warranty Deed | $325,000 | -- | |
| Deed | $50,000 | -- |
Mortgage History
| Date | Status | Loan Amount | Loan Type |
|---|---|---|---|
| Previous Owner | $100,000 | Credit Line Revolving | |
| Previous Owner | $298,900 | Unknown | |
| Previous Owner | $300,000 | Unknown | |
| Previous Owner | $225,000 | New Conventional |
Source: Martin County REALTORS® of the Treasure Coast
MLS Number: M20047556
APN: 29-38-42-005-018-00160-4
- 6420 SE Winged Foot Dr
- 6446 SE Oakmont Place
- 6581 SE Baltusrol Terrace
- 6102 SE Oakmont Place
- 6764 SE Bunker Hill Dr
- 6303 SE Williamsburg Dr Unit 201
- 6980 SE Constitution Blvd Unit 203
- 6941 SE Constitution Blvd Unit 203
- 6022 SE Oakmont Place
- 6860 SE Constitution Blvd Unit 204
- 5711 SE Winged Foot Dr
- 5701 SE Winged Foot Dr
- 5665 SE Winged Foot Dr
- 6114 SE Georgetown Place
- 6115 SE Georgetown Place Unit 1006
- 6250 SE Tory Place
- 6140 SE Georgetown Place
- 6136 SE Georgetown Place
- 6148 SE Georgetown Place Unit 805
- 6757 SE Yorktown Dr
- 5740 SE Winged Foot Dr
- 6179 SE Georgetown Place
- 7281 SE Concord Place
- 7361 SE Jamestown Terrace Unit 2001
- 5172 SE Club Way Unit 109
- 7485 SE Jamestown Terrace
- 5795 SE Mitzi Ln
- 6271 SE Portofino Cir
- 6120 SE Portofino Cir
- 7479 SE Eagle Ave
- 5215 SE Mariner Garden Cir
- 5032 SE Mariner Garden Cir Unit C15
- 5036 SE Mariner Garden Cir
- 5091 SE Burning Tree Cir
- 7761 SE Shenandoah Dr
- 5972 SE Riverboat Dr Unit 529
- 6541 SE Federal Hwy Unit 101
- 6537 SE Federal Hwy Unit 202
- 6533 SE Federal Hwy
- 6531 SE Federal Hwy Unit N104
