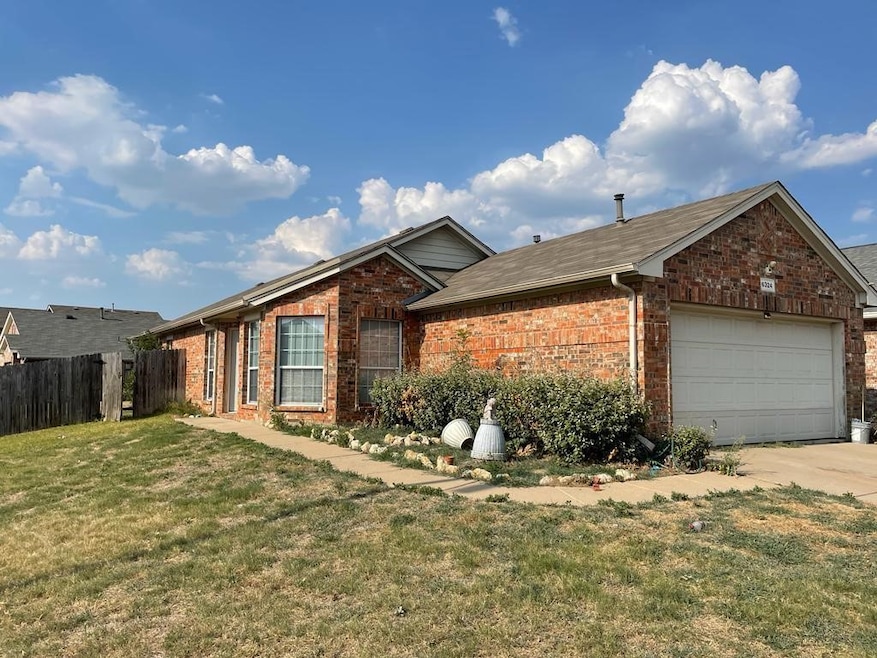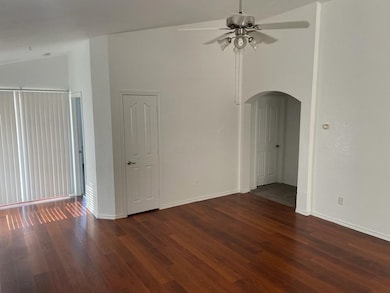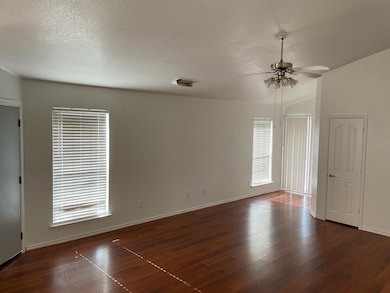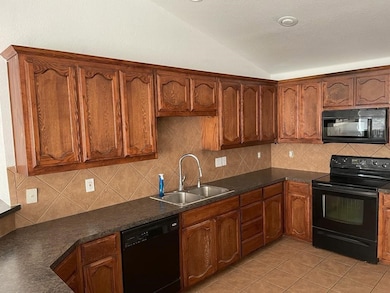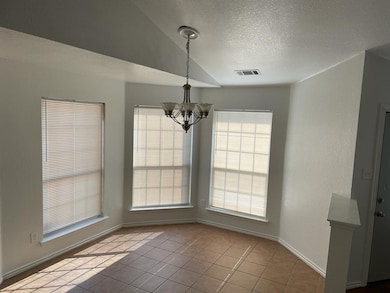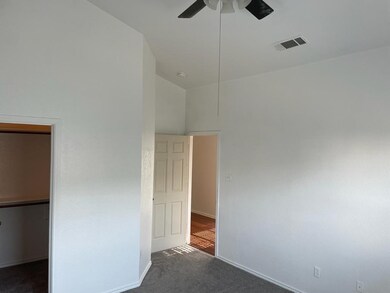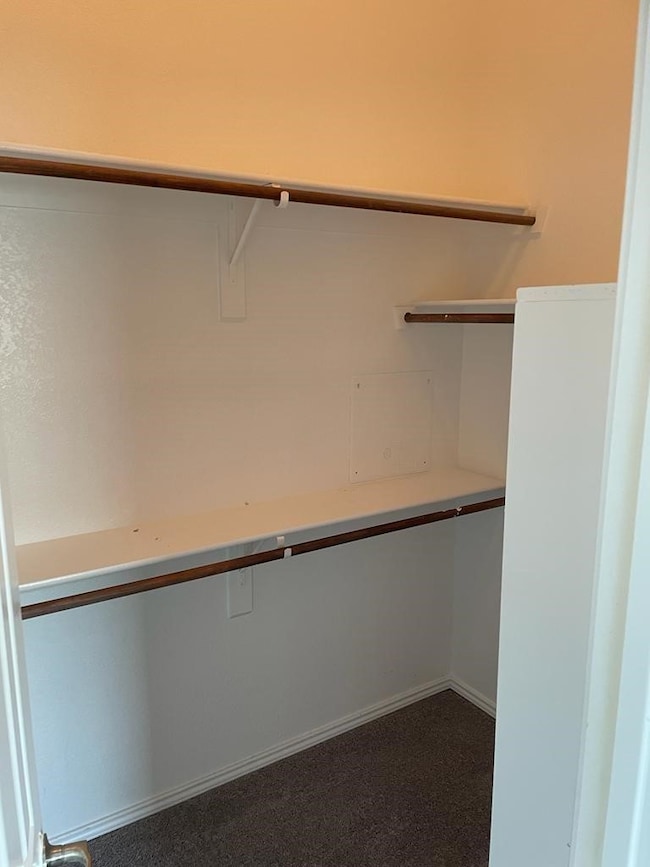6324 Geneva Ln Fort Worth, TX 76131
Northbrook NeighborhoodHighlights
- Vaulted Ceiling
- 2 Car Direct Access Garage
- 1-Story Property
- Saginaw High School Rated A-
- Ceramic Tile Flooring
- Central Heating and Cooling System
About This Home
Prefect 3 bedroom, 2 bath home in popular Alexandra Meadows. Home has laminate flooring and a nice carpet . Great location with easy access to Hwy 35 & 820, convenient to shopping, restaurants and only a short drive to Downtown Ft Worth. This spacious, open floor plan is great for entertaining with a large kitchen, dining area, and living room. Split bedroom arrangement. Home has ceiling fans and blinds HOA has a community pool and playground with walking ,biking trails.
Listing Agent
MAXWORTH REAL ESTATE GROUP LLC Brokerage Phone: 817-929-9259 License #0664793 Listed on: 11/10/2025
Home Details
Home Type
- Single Family
Est. Annual Taxes
- $6,989
Year Built
- Built in 2005
Lot Details
- 6,970 Sq Ft Lot
- Wood Fence
HOA Fees
- $30 Monthly HOA Fees
Parking
- 2 Car Direct Access Garage
- 2 Carport Spaces
- Front Facing Garage
- Single Garage Door
- Garage Door Opener
Home Design
- Brick Exterior Construction
- Slab Foundation
- Composition Roof
Interior Spaces
- 1,349 Sq Ft Home
- 1-Story Property
- Vaulted Ceiling
- Ceiling Fan
- Decorative Lighting
Kitchen
- Electric Range
- Microwave
- Dishwasher
- Disposal
Flooring
- Carpet
- Laminate
- Ceramic Tile
Bedrooms and Bathrooms
- 3 Bedrooms
- 2 Full Bathrooms
Home Security
- Carbon Monoxide Detectors
- Fire and Smoke Detector
Schools
- Gililland Elementary School
- Saginaw High School
Utilities
- Central Heating and Cooling System
- High Speed Internet
- Cable TV Available
Listing and Financial Details
- Residential Lease
- Property Available on 12/1/25
- Tenant pays for all utilities
- 12 Month Lease Term
- Legal Lot and Block 63 / 7
- Assessor Parcel Number 40588807
Community Details
Overview
- Association fees include all facilities
- Spectrum Management Association
- Alexandra Meadows Subdivision
Pet Policy
- Pet Size Limit
- Pet Deposit $500
- 2 Pets Allowed
- Breed Restrictions
Map
Source: North Texas Real Estate Information Systems (NTREIS)
MLS Number: 21109207
APN: 40588807
- 6337 Geneva Ln
- 6329 Claire Dr
- 6437 Regina Dr
- 6408 Claire Dr
- 6468 Regina Dr
- 6461 Regina Dr
- 6305 Melanie Dr
- 2100 Leandra Ln
- 2420 Priscella Dr
- 2016 Bree Ct
- 1929 Kristen Ct
- 1900 Cassandra Ct
- 2679 Bull Shoals Dr
- 2649 Chadwick Dr
- 2694 Bull Shoals Dr
- 2680 Silver Hill Dr
- 5901 Ozark Dr
- 2713 Bull Shoals Dr
- 2717 Bull Shoals Dr
- 5924 Center Ridge Dr
- 6440 Regina Dr
- 6421 Geneva Ln
- 6248 Adonia Dr
- 6540 Geneva Ln
- 2600 Western Center Blvd
- 2650 Western Center Blvd
- 2149 Ingrid Ln
- 2673 Silver Hill Dr
- 2121 Ingrid Ln
- 6301 Old Denton Rd
- 837 Globe Ave
- 1744 Gill St
- 5809 Deerfoot Trail
- 6415 Old Denton Rd
- 1772 Independence Rd
- 6841 Prairie Hill Rd N
- 1828 Cedar Tree Dr
- 2712 Flint Rock Dr
- 2836 Morning Star Dr
- 1644 Americana Blvd
