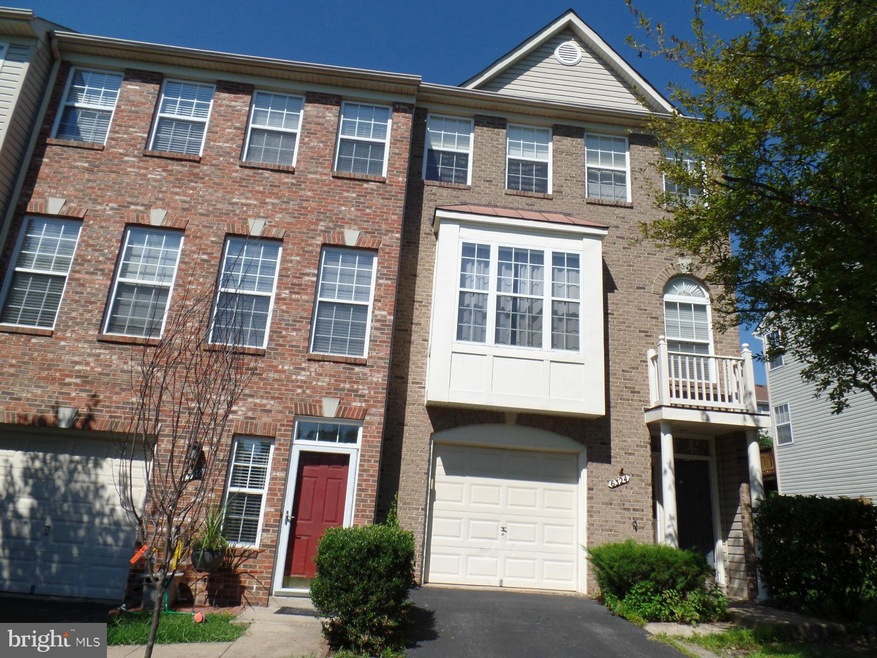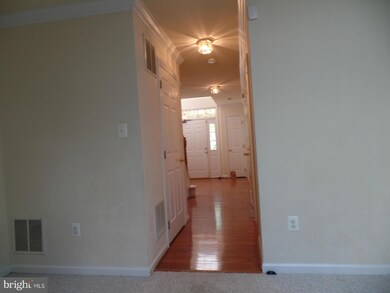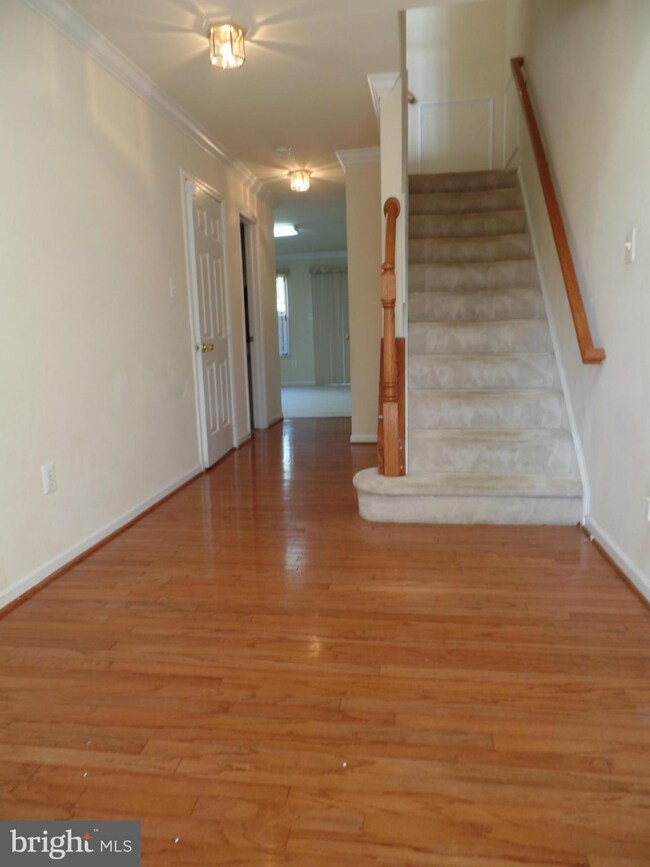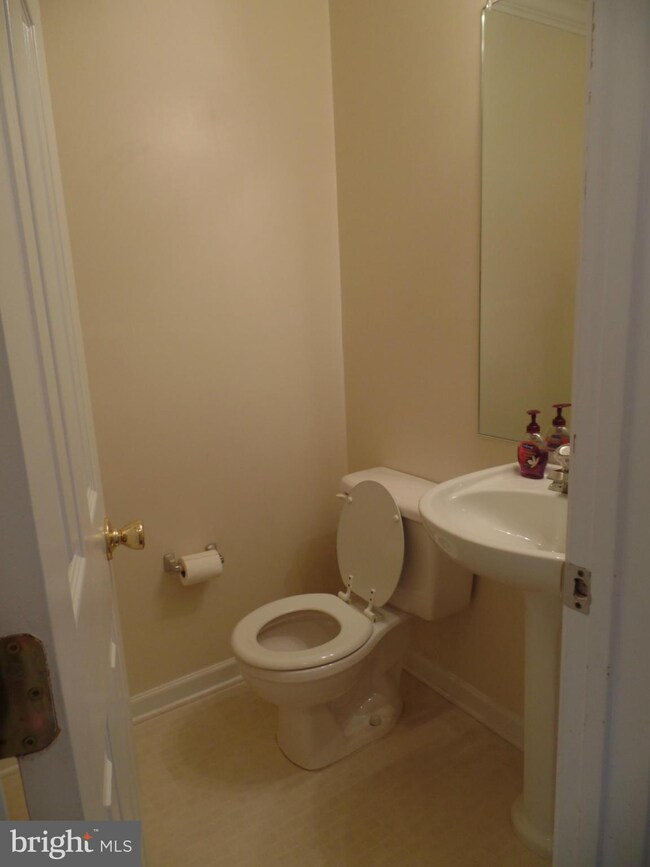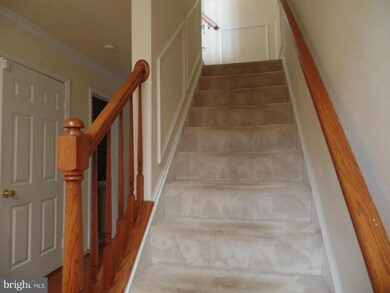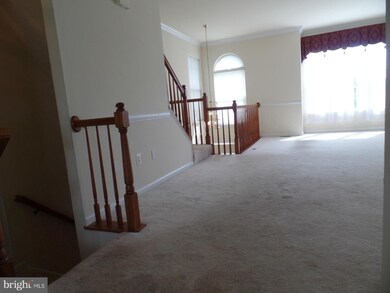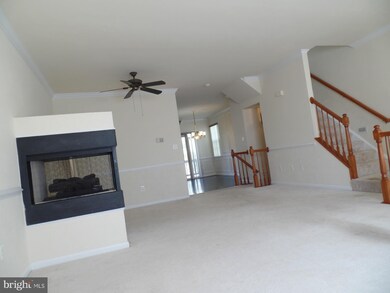
6324 James Harris Way Centreville, VA 20121
Highlights
- Private Pool
- Open Floorplan
- Deck
- Bull Run Elementary School Rated A-
- Colonial Architecture
- Two Story Ceilings
About This Home
As of May 2025BEAUTIFUL BRICK FRONT T/H END UNIT IN QUIET NEIGHBORHOOD PROPERTY SHOWS WELL BUT WILL SELL AS IS.
Last Agent to Sell the Property
Jessica Brahosky
Infinity Realty & Investment Group LLC License #MRIS:3009490 Listed on: 08/05/2015
Townhouse Details
Home Type
- Townhome
Est. Annual Taxes
- $3,883
Year Built
- Built in 1999
Lot Details
- 2,149 Sq Ft Lot
- 1 Common Wall
- Cul-De-Sac
- Back Yard Fenced
HOA Fees
- $96 Monthly HOA Fees
Parking
- 1 Car Attached Garage
Home Design
- Colonial Architecture
- Brick Exterior Construction
- Asphalt Roof
Interior Spaces
- 1,616 Sq Ft Home
- Property has 3 Levels
- Open Floorplan
- Paneling
- Two Story Ceilings
- Ceiling Fan
- Screen For Fireplace
- Gas Fireplace
- Insulated Windows
- Window Treatments
- Sliding Doors
- Combination Kitchen and Dining Room
- Game Room
Kitchen
- Breakfast Area or Nook
- Electric Oven or Range
- Dishwasher
- Disposal
Bedrooms and Bathrooms
- 3 Bedrooms
- En-Suite Bathroom
Laundry
- Dryer
- Washer
Basement
- Heated Basement
- Walk-Out Basement
- Exterior Basement Entry
- Natural lighting in basement
Outdoor Features
- Private Pool
- Deck
Schools
- Bull Run Elementary School
- Liberty Middle School
- Centreville High School
Utilities
- Forced Air Heating and Cooling System
- Electric Water Heater
- Cable TV Available
Listing and Financial Details
- Tax Lot 8
- Assessor Parcel Number 54-3-28- -8
Community Details
Overview
- Association fees include snow removal, pool(s)
- Lee Overlook Subdivision
Recreation
- Tennis Courts
Ownership History
Purchase Details
Home Financials for this Owner
Home Financials are based on the most recent Mortgage that was taken out on this home.Purchase Details
Home Financials for this Owner
Home Financials are based on the most recent Mortgage that was taken out on this home.Purchase Details
Home Financials for this Owner
Home Financials are based on the most recent Mortgage that was taken out on this home.Purchase Details
Home Financials for this Owner
Home Financials are based on the most recent Mortgage that was taken out on this home.Purchase Details
Home Financials for this Owner
Home Financials are based on the most recent Mortgage that was taken out on this home.Similar Homes in Centreville, VA
Home Values in the Area
Average Home Value in this Area
Purchase History
| Date | Type | Sale Price | Title Company |
|---|---|---|---|
| Deed | $609,000 | Commonwealth Land Title | |
| Gift Deed | -- | Accommodation | |
| Warranty Deed | $363,000 | Premier Title & Settle Co | |
| Warranty Deed | $432,500 | -- | |
| Deed | $186,584 | -- |
Mortgage History
| Date | Status | Loan Amount | Loan Type |
|---|---|---|---|
| Open | $309,000 | New Conventional | |
| Closed | $309,000 | New Conventional | |
| Previous Owner | $300,000 | No Value Available | |
| Previous Owner | $326,700 | New Conventional | |
| Previous Owner | $346,000 | New Conventional | |
| Previous Owner | $139,900 | No Value Available |
Property History
| Date | Event | Price | Change | Sq Ft Price |
|---|---|---|---|---|
| 05/30/2025 05/30/25 | Sold | $609,000 | -1.0% | $271 / Sq Ft |
| 05/14/2025 05/14/25 | For Sale | $615,000 | +69.4% | $273 / Sq Ft |
| 09/11/2015 09/11/15 | Sold | $363,000 | -1.9% | $225 / Sq Ft |
| 08/25/2015 08/25/15 | Pending | -- | -- | -- |
| 08/05/2015 08/05/15 | For Sale | $370,000 | 0.0% | $229 / Sq Ft |
| 07/30/2014 07/30/14 | Rented | $2,100 | 0.0% | -- |
| 07/30/2014 07/30/14 | Under Contract | -- | -- | -- |
| 07/16/2014 07/16/14 | For Rent | $2,100 | 0.0% | -- |
| 06/10/2014 06/10/14 | Rented | $2,100 | 0.0% | -- |
| 06/10/2014 06/10/14 | Under Contract | -- | -- | -- |
| 04/17/2014 04/17/14 | For Rent | $2,100 | -- | -- |
Tax History Compared to Growth
Tax History
| Year | Tax Paid | Tax Assessment Tax Assessment Total Assessment is a certain percentage of the fair market value that is determined by local assessors to be the total taxable value of land and additions on the property. | Land | Improvement |
|---|---|---|---|---|
| 2024 | $6,380 | $550,680 | $165,000 | $385,680 |
| 2023 | $5,875 | $520,590 | $155,000 | $365,590 |
| 2022 | $5,572 | $487,270 | $135,000 | $352,270 |
| 2021 | $5,033 | $428,900 | $115,000 | $313,900 |
| 2020 | $4,875 | $411,890 | $105,000 | $306,890 |
| 2019 | $4,809 | $406,330 | $105,000 | $301,330 |
| 2018 | $4,477 | $389,340 | $92,000 | $297,340 |
| 2017 | $4,330 | $372,990 | $87,000 | $285,990 |
| 2016 | $4,321 | $372,990 | $87,000 | $285,990 |
| 2015 | $4,163 | $372,990 | $87,000 | $285,990 |
| 2014 | $3,883 | $348,760 | $82,000 | $266,760 |
Agents Affiliated with this Home
-
J
Seller's Agent in 2025
Joe Azer
Samson Properties
-
J
Buyer's Agent in 2025
Julie Park
Samson Properties
-
J
Seller's Agent in 2015
Jessica Brahosky
Infinity Realty & Investment Group LLC
-
R
Buyer's Agent in 2015
Rich Raab
Long & Foster
-
N
Seller's Agent in 2014
Norval Peabody
Peabody Real Estate LLC
-
M
Buyer's Agent in 2014
Marta Bingham
Samson Properties
Map
Source: Bright MLS
MLS Number: 1003715761
APN: 0543-28-0008
- 6376 James Harris Way
- 14800 Rydell Rd Unit 202
- 14807 Rydell Rd Unit 303
- 14901 Rydell Rd Unit 201
- 14839 Hoxton Square
- 14849 Leicester Ct
- 14855 Leicester Ct
- 14861 Lambeth Square
- 14824 Palmerston Square
- 14906 Lady Madonna Ct
- 14870 Lambeth Square
- 6123 Rocky Way Ct
- 6147 Stonepath Cir
- 14710 Bentley Square
- 6362 Woodland Ridge Ct
- 6073 Wycoff Square
- 6046 Raina Dr
- 14516 Golden Oak Rd
- 5920 Gunther Ct
- 14804 Hancock Ct
