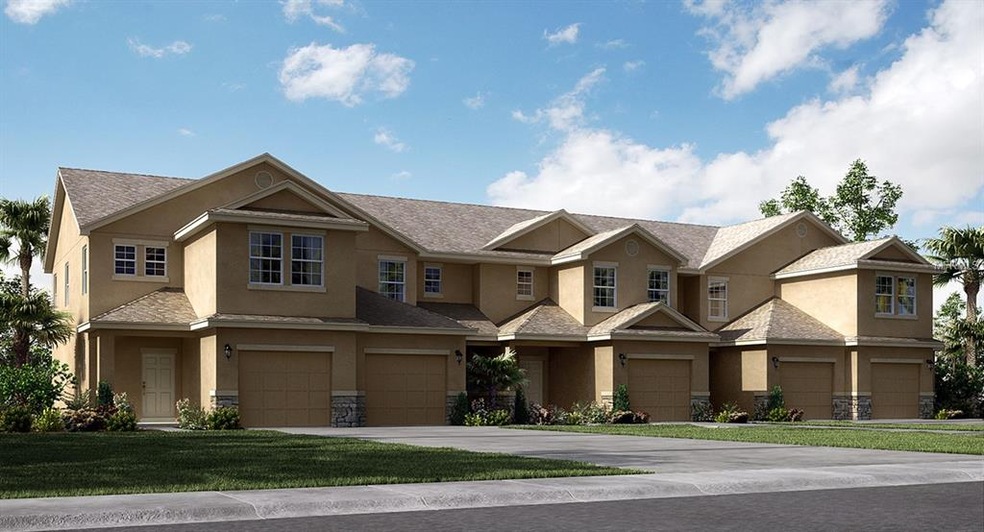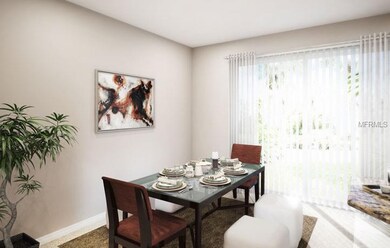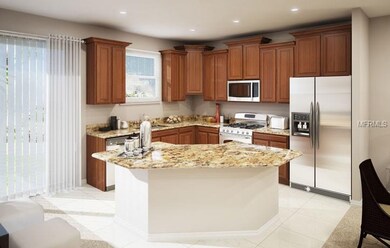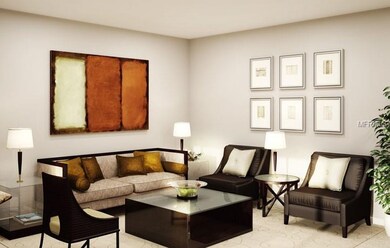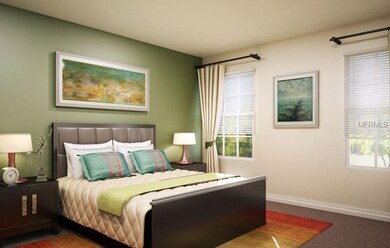
6324 Torrington Cir Lakeland, FL 33811
Medulla NeighborhoodHighlights
- Under Construction
- Community Pool
- Inside Utility
- Contemporary Architecture
- 1 Car Attached Garage
- Landscaped with Trees
About This Home
As of April 2021Under Construction - This beautiful 2-story, 3 bedrooms, 2.5 baths townhome has it all. This stylish townhome has 1489 sq. ft., 18 x 18 ceramic tile floors downstairs and all the wet areas, 42in cabinets with crown molding, GE stainless steel appliances with a 25 cu. Ft. side by side refrigerator with water and ice dispenser in door, GE washer & dryer, granite countertop in the kitchen, 2in designer blinds makes your home move-in ready, pre-wire security system, pre-wire for ceiling fans in all bedrooms and family room. Every Lennar also comes with the Schlage lock and programmable thermostat that can be controlled using your smartphone, tablet or any computer with internet access. All Lennar townhomes are Eco-smart with R30 insulation in ceilings to keep conditioned spaces consistently comfortable while lowering energy costs, and 15 SEER high efficiency heating and air conditioning system from Lennox with complete manufacturer’s warranty.
Townhouse Details
Home Type
- Townhome
Est. Annual Taxes
- $3,584
Year Built
- Built in 2018 | Under Construction
Lot Details
- 2,561 Sq Ft Lot
- Landscaped with Trees
HOA Fees
- $212 Monthly HOA Fees
Parking
- 1 Car Attached Garage
Home Design
- Contemporary Architecture
- Bi-Level Home
- Slab Foundation
- Shingle Roof
- Block Exterior
- Stucco
Interior Spaces
- 1,489 Sq Ft Home
- Blinds
- Family Room
- Inside Utility
Kitchen
- Range
- Microwave
- Dishwasher
- Disposal
Flooring
- Carpet
- Ceramic Tile
Bedrooms and Bathrooms
- 3 Bedrooms
Laundry
- Dryer
- Washer
Schools
- James W Sikes Elementary School
- Mulberry Middle School
- Mulberry High School
Utilities
- Central Heating and Cooling System
- Cable TV Available
Listing and Financial Details
- Down Payment Assistance Available
- Visit Down Payment Resource Website
- Legal Lot and Block 12 / 2B
- Assessor Parcel Number 23-29-22-141796-002170
Community Details
Overview
- Association fees include community pool
- Built by Lennar
- Chelsea Oaks Subdivision, Guilford Floorplan
- The community has rules related to deed restrictions
Recreation
- Community Pool
Pet Policy
- Pets Allowed
Ownership History
Purchase Details
Home Financials for this Owner
Home Financials are based on the most recent Mortgage that was taken out on this home.Purchase Details
Home Financials for this Owner
Home Financials are based on the most recent Mortgage that was taken out on this home.Purchase Details
Purchase Details
Similar Homes in Lakeland, FL
Home Values in the Area
Average Home Value in this Area
Purchase History
| Date | Type | Sale Price | Title Company |
|---|---|---|---|
| Warranty Deed | $207,400 | United Ttl Group Of Lakeland | |
| Special Warranty Deed | $158,100 | North American Title Company | |
| Special Warranty Deed | $264,000 | None Available | |
| Deed | $264,000 | -- |
Mortgage History
| Date | Status | Loan Amount | Loan Type |
|---|---|---|---|
| Open | $200,478 | FHA | |
| Previous Owner | $158,090 | VA |
Property History
| Date | Event | Price | Change | Sq Ft Price |
|---|---|---|---|---|
| 04/19/2021 04/19/21 | Sold | $206,400 | -4.0% | $145 / Sq Ft |
| 03/14/2021 03/14/21 | Pending | -- | -- | -- |
| 03/12/2021 03/12/21 | For Sale | $214,900 | +35.9% | $150 / Sq Ft |
| 08/31/2018 08/31/18 | Sold | $158,090 | -2.8% | $106 / Sq Ft |
| 05/02/2018 05/02/18 | Pending | -- | -- | -- |
| 04/20/2018 04/20/18 | For Sale | $162,590 | -- | $109 / Sq Ft |
Tax History Compared to Growth
Tax History
| Year | Tax Paid | Tax Assessment Tax Assessment Total Assessment is a certain percentage of the fair market value that is determined by local assessors to be the total taxable value of land and additions on the property. | Land | Improvement |
|---|---|---|---|---|
| 2025 | $3,584 | $217,500 | $100 | $217,400 |
| 2024 | $3,387 | $229,000 | $100 | $228,900 |
| 2023 | $3,387 | $220,000 | $0 | $0 |
| 2022 | $3,103 | $200,000 | $100 | $199,900 |
| 2021 | $2,501 | $148,000 | $100 | $147,900 |
| 2020 | $2,440 | $144,000 | $100 | $143,900 |
| 2018 | $333 | $9,800 | $9,800 | $0 |
| 2017 | $130 | $8,900 | $0 | $0 |
| 2016 | $133 | $8,900 | $0 | $0 |
| 2015 | $129 | $8,500 | $0 | $0 |
Agents Affiliated with this Home
-
TAMMY SCHNEIDER

Seller's Agent in 2021
TAMMY SCHNEIDER
S & D REAL ESTATE SERVICE LLC
(863) 409-5677
7 in this area
67 Total Sales
-
Ricky Santana

Buyer's Agent in 2021
Ricky Santana
FLORIDA REALTY
(813) 995-1889
1 in this area
60 Total Sales
-
Ben Goldstein

Seller's Agent in 2018
Ben Goldstein
LENNAR REALTY
(844) 277-5790
10,811 Total Sales
Map
Source: Stellar MLS
MLS Number: T3102185
APN: 23-29-22-141796-002170
- 6343 Torrington Cir
- 6329 Torrington Cir
- 6365 Torrington Cir
- 6477 Sedgeford Dr
- 6514 Sedgeford Dr
- 6528 Sedgeford Dr
- 6472 Sedgeford Dr
- 6364 Sedgeford Dr
- 6415 Torrington Cir
- 6425 Torrington Cir
- 6354 Sedgeford Dr
- 6898 Glenbrook Dr
- 6819 Glenbrook Dr
- 6954 Glenbrook Dr
- 1455 Royal Forest Loop
- 6849 Palomino Dr
- 2424 Ewell Rd
- 6626 Royal Forest Dr
- 2638 Galway Grove Way
- 4303 Moon Shadow Loop
