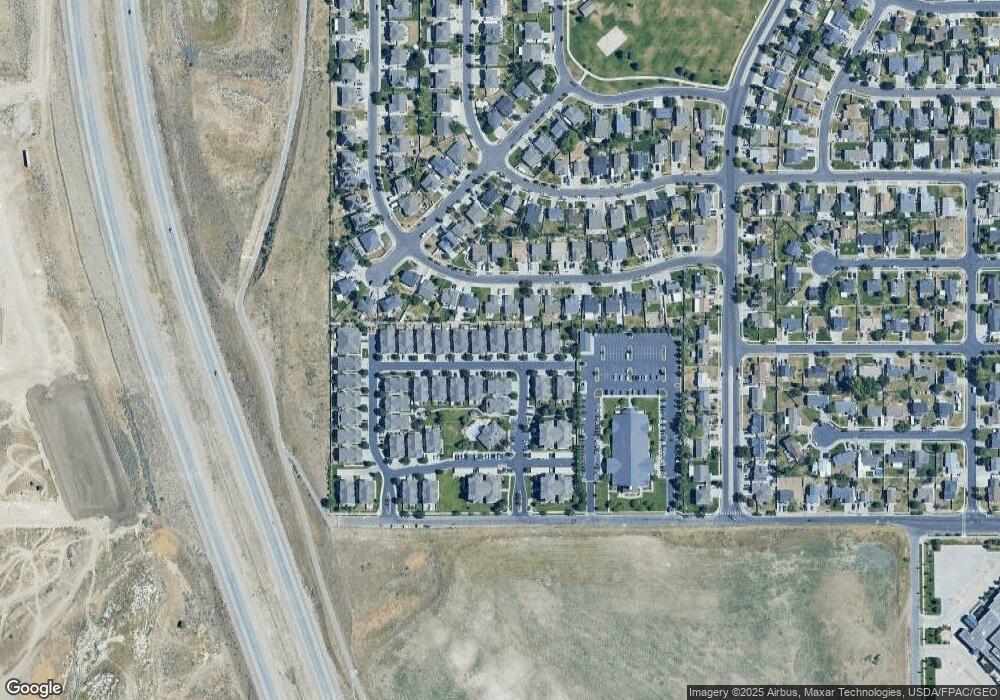6324 Traveler Ln West Jordan, UT 84081
Oquirrh NeighborhoodEstimated Value: $349,000 - $364,000
2
Beds
2
Baths
1,076
Sq Ft
$329/Sq Ft
Est. Value
About This Home
This home is located at 6324 Traveler Ln, West Jordan, UT 84081 and is currently estimated at $354,526, approximately $329 per square foot. 6324 Traveler Ln is a home located in Salt Lake County with nearby schools including Falcon Ridge School, Sunset Ridge Middle School, and Copper Hills High School.
Ownership History
Date
Name
Owned For
Owner Type
Purchase Details
Closed on
Aug 11, 2025
Sold by
Ruby Gem Llc
Bought by
Gemstone Holdings Llc
Current Estimated Value
Purchase Details
Closed on
Jul 12, 2021
Sold by
Jensen Allison C
Bought by
Ruby Gem Llc
Purchase Details
Closed on
Mar 15, 2017
Sold by
Lowe Marie
Bought by
Jensen Allison C
Home Financials for this Owner
Home Financials are based on the most recent Mortgage that was taken out on this home.
Original Mortgage
$148,265
Interest Rate
3.87%
Mortgage Type
FHA
Purchase Details
Closed on
Feb 27, 2015
Sold by
Houston Richard and Houston Diana
Bought by
Lowe Marie
Home Financials for this Owner
Home Financials are based on the most recent Mortgage that was taken out on this home.
Original Mortgage
$137,500
Interest Rate
3.6%
Mortgage Type
VA
Purchase Details
Closed on
Dec 28, 2011
Sold by
Evans Tyler Colby
Bought by
Houston Richard and Houston Diana
Home Financials for this Owner
Home Financials are based on the most recent Mortgage that was taken out on this home.
Original Mortgage
$67,500
Interest Rate
3.96%
Mortgage Type
New Conventional
Purchase Details
Closed on
Oct 6, 2006
Sold by
Oquirrh Highlands Condominiums Llc
Bought by
Evans Tyler Colby
Home Financials for this Owner
Home Financials are based on the most recent Mortgage that was taken out on this home.
Original Mortgage
$141,397
Interest Rate
6.46%
Mortgage Type
Purchase Money Mortgage
Create a Home Valuation Report for This Property
The Home Valuation Report is an in-depth analysis detailing your home's value as well as a comparison with similar homes in the area
Home Values in the Area
Average Home Value in this Area
Purchase History
| Date | Buyer | Sale Price | Title Company |
|---|---|---|---|
| Gemstone Holdings Llc | -- | Title One | |
| Ruby Gem Llc | -- | Truly Title Inc | |
| Jensen Allison C | -- | First American Title | |
| Lowe Marie | -- | First American Title | |
| Houston Richard | -- | Us Title Park City | |
| Evans Tyler Colby | -- | Us Title Of Utah |
Source: Public Records
Mortgage History
| Date | Status | Borrower | Loan Amount |
|---|---|---|---|
| Previous Owner | Jensen Allison C | $148,265 | |
| Previous Owner | Lowe Marie | $137,500 | |
| Previous Owner | Houston Richard | $67,500 | |
| Previous Owner | Evans Tyler Colby | $141,397 |
Source: Public Records
Tax History Compared to Growth
Tax History
| Year | Tax Paid | Tax Assessment Tax Assessment Total Assessment is a certain percentage of the fair market value that is determined by local assessors to be the total taxable value of land and additions on the property. | Land | Improvement |
|---|---|---|---|---|
| 2025 | $2,155 | $324,100 | $97,200 | $226,900 |
| 2024 | $2,155 | $305,700 | $91,700 | $214,000 |
| 2023 | $2,155 | $303,800 | $91,100 | $212,700 |
| 2022 | $2,299 | $312,000 | $93,600 | $218,400 |
| 2021 | $1,747 | $223,100 | $66,900 | $156,200 |
| 2020 | $1,741 | $205,400 | $61,600 | $143,800 |
| 2019 | $1,607 | $189,000 | $56,700 | $132,300 |
| 2018 | $1,433 | $166,200 | $49,800 | $116,400 |
| 2017 | $1,312 | $150,000 | $45,000 | $105,000 |
| 2016 | $1,238 | $137,100 | $41,100 | $96,000 |
| 2015 | $1,238 | $130,500 | $39,100 | $91,400 |
| 2014 | $1,252 | $129,200 | $38,700 | $90,500 |
Source: Public Records
Map
Nearby Homes
- 6364 W Passenger Ln
- 6301 W Passenger Ln Unit 2
- 6150 W Nellies St
- 6761 S High Bluff Dr
- 6116 W Graceland Way
- 6880 S Mount Berry Rd Unit 410
- Lincoln Plan at Sky Ranch - Legacy
- Mckinley Plan at Sky Ranch - Legacy
- Washington Plan at Sky Ranch - Legacy
- Jefferson Plan at Sky Ranch - Legacy
- Buchanan Plan at Sky Ranch - Legacy
- Madison Plan at Sky Ranch - Legacy
- 6818 S Clever Peak Ln Unit 267
- 6818 S Clever Peak Ln
- 6816 S Mount Berry Rd
- 6826 S Clever Peak Ln Unit 265
- 6814 S Clever Peak Ln
- Stanford Plan at Sky Ranch - Enclave
- Yale Plan at Sky Ranch - Enclave
- Cambridge Plan at Sky Ranch - Enclave
- 6324 W Traveler Ln
- 6328 Traveler Ln
- 6318 Traveler Ln Unit C
- 6316 Traveler Ln
- 6326 W Traveler Ln
- 6326 Traveler Ln
- 6314 Traveler Ln
- 6332 Traveler Ln
- 6322 W Traveler Ln
- 6322 W Traveler Ln Unit 230-2
- 6322 Traveler Ln
- 6332 W Traveler Ln
- 6336 Traveler Ln
- 6338 Traveler Ln
- 6316 W Traveler Ln
- 6336 W Traveler Ln Unit 227-C
- 6336 W Traveler Ln Unit 227-C
- 6336 W Traveler Ln
- 6344 Traveler Ln
- 6314 W Traveler Ln
