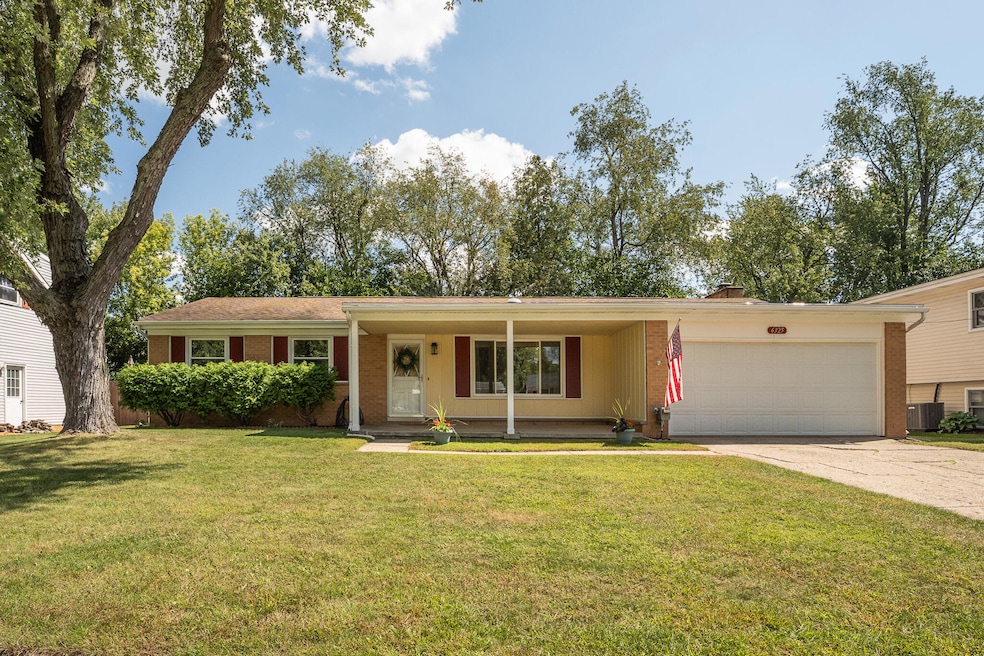
6325 Avon St Portage, MI 49024
Estimated payment $1,892/month
Highlights
- Popular Property
- Wood Flooring
- 2 Car Attached Garage
- Portage Northern High School Rated A
- Porch
- Humidifier
About This Home
TURN-KEY Ranch in Portage Schools! Well-maintained 3-bedroom, 1.5-bath home featuring updated bathrooms, new kitchen countertops, and a bright front living room. The dining area is accented with beadboard, and a spacious rear family room includes a cozy wood-burning fireplace. Enjoy a fully fenced backyard—perfect for pets, play, and entertaining. The spacious basement features updated mechanicals, ample storage, and a blank canvas—ready for you to design your ideal living, recreation, or home office space! Prime location near I-94, US-131, schools, shopping, and restaurants. Just half a mile to Haverhill Park with a playground, basketball courts, pickleball courts, and an in-line skating rink. Also close to the Northwest Portage Bikeway!
Home Details
Home Type
- Single Family
Est. Annual Taxes
- $3,962
Year Built
- Built in 1963
Lot Details
- 8,407 Sq Ft Lot
- Lot Dimensions are 70 x 120
- Level Lot
- Garden
- Back Yard Fenced
- Property is zoned R1-A, R1-A
Parking
- 2 Car Attached Garage
- Garage Door Opener
Home Design
- Brick Exterior Construction
- Composition Roof
- Aluminum Siding
Interior Spaces
- 1,320 Sq Ft Home
- 1-Story Property
- Wood Burning Fireplace
- Window Treatments
- Family Room with Fireplace
- Range
Flooring
- Wood
- Carpet
Bedrooms and Bathrooms
- 3 Main Level Bedrooms
Laundry
- Laundry on main level
- Dryer
- Washer
Basement
- Basement Fills Entire Space Under The House
- Laundry in Basement
- Crawl Space
Outdoor Features
- Patio
- Play Equipment
- Porch
Utilities
- Humidifier
- Forced Air Heating and Cooling System
- Heating System Uses Natural Gas
- Natural Gas Water Heater
- Water Softener is Owned
Map
Home Values in the Area
Average Home Value in this Area
Tax History
| Year | Tax Paid | Tax Assessment Tax Assessment Total Assessment is a certain percentage of the fair market value that is determined by local assessors to be the total taxable value of land and additions on the property. | Land | Improvement |
|---|---|---|---|---|
| 2025 | $3,488 | $116,300 | $0 | $0 |
| 2024 | $3,488 | $114,700 | $0 | $0 |
| 2023 | $3,325 | $102,300 | $0 | $0 |
| 2022 | $3,593 | $90,300 | $0 | $0 |
| 2021 | $3,472 | $85,500 | $0 | $0 |
| 2020 | $3,397 | $79,700 | $0 | $0 |
| 2019 | $290 | $71,500 | $0 | $0 |
| 2018 | $0 | $68,800 | $0 | $0 |
| 2017 | $0 | $67,700 | $0 | $0 |
| 2016 | -- | $66,900 | $0 | $0 |
| 2015 | -- | $61,800 | $0 | $0 |
| 2014 | -- | $59,000 | $0 | $0 |
Property History
| Date | Event | Price | Change | Sq Ft Price |
|---|---|---|---|---|
| 09/03/2025 09/03/25 | For Sale | $289,000 | +140.8% | $219 / Sq Ft |
| 05/07/2015 05/07/15 | Sold | $120,000 | -6.6% | $51 / Sq Ft |
| 04/03/2015 04/03/15 | Pending | -- | -- | -- |
| 10/17/2014 10/17/14 | For Sale | $128,500 | -- | $54 / Sq Ft |
Purchase History
| Date | Type | Sale Price | Title Company |
|---|---|---|---|
| Interfamily Deed Transfer | -- | None Available | |
| Warranty Deed | $120,000 | Devon Title Company | |
| Interfamily Deed Transfer | -- | Chicago Title | |
| Warranty Deed | -- | Chicago Title |
Mortgage History
| Date | Status | Loan Amount | Loan Type |
|---|---|---|---|
| Open | $114,000 | New Conventional | |
| Previous Owner | $20,000 | Credit Line Revolving | |
| Previous Owner | $40,000 | No Value Available |
Similar Homes in Portage, MI
Source: Southwestern Michigan Association of REALTORS®
MLS Number: 25044936
APN: 10-01722-098-O
- 6150 Devon St
- 6303 Surrey St
- 1520 Bellaire Ave
- 1619 Bellaire Ave
- 6031 Avon St
- 1627 Whitby Ave
- 706 Southland Ave
- 628 Flamingo Ave
- 1998 Brighton Ln Unit 16
- 1139 Somerset Bluff Trail
- 600 W Milham Ave Unit 1 - VL
- 600 W Milham Ave
- 2029 Brighton Ln Unit 7
- 6845 Windemere St
- 6340 Oakland Dr
- 1804 Kirkwood Ave
- 6803 Bluegrass St
- 6340 Westchester St
- 2121 Ridgefield Rd
- 5631 Mount Vernon Ave
- 6195 Village Green Cir
- 6313 Peachtree St
- 6285 Ivywood Dr
- 2185 Albatross Ct
- 316 Tudor Cir
- 601 Alfa Ct
- 7640 Whispering Brook
- 7705 Kenmure Dr
- 734 W Kilgore Rd Unit 206
- 3490 Scots Pine Way
- 3550 Austrian Pine Way
- 100 Candlewyck Dr
- 6095 Annas Ln
- 544 Denway Cir
- 4037 S Rose St
- 1503 E Centre Ave
- 616 Lynn Ave Unit 29
- 3707 Greenleaf Cir
- 8380 Greenspire Dr
- 3707 Greenleaf Blvd






