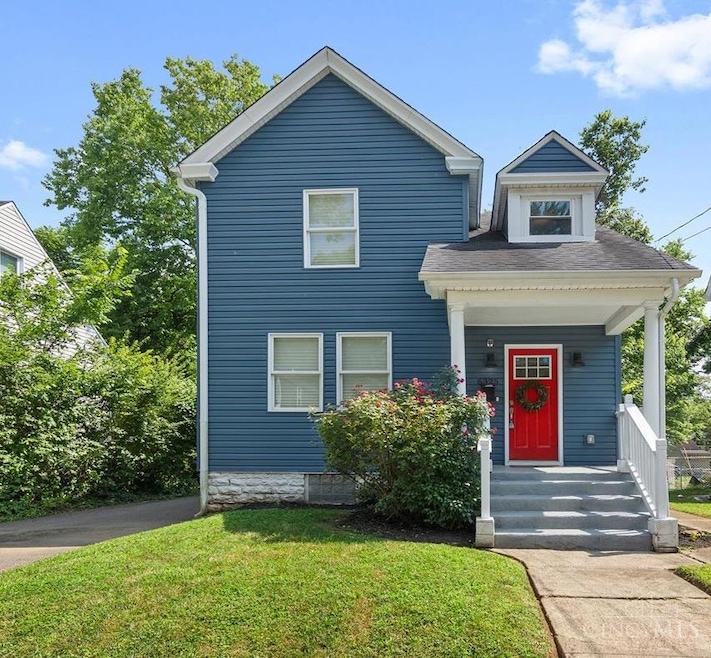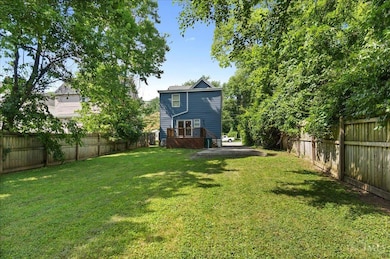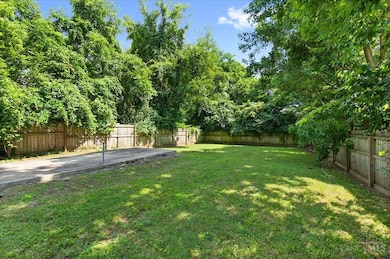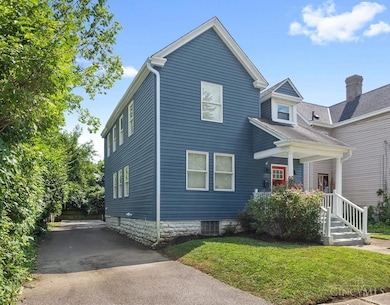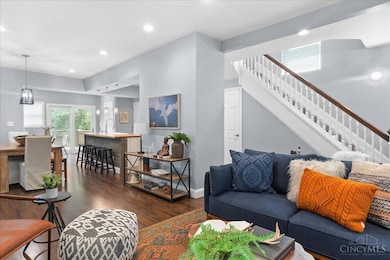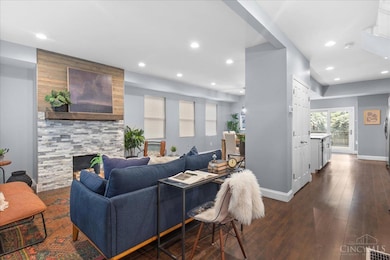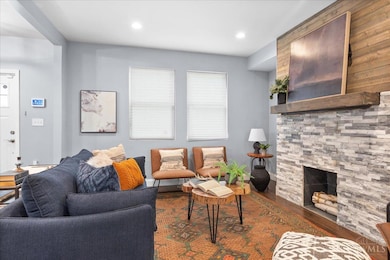6325 Desmond St Cincinnati, OH 45227
Madisonville NeighborhoodEstimated payment $2,122/month
Highlights
- Open-Concept Dining Room
- View of Trees or Woods
- Vaulted Ceiling
- Walnut Hills High School Rated A+
- Deck
- Traditional Architecture
About This Home
This beauty has it all and was completely renovated in 2020 AND it comes with a TAX ABATEMENT through 2030. Enjoy 5 more years of lower taxes!! The floor plan is flowing and open! The kitchen is absolutely stunning, a chef's dream! ALL new everything 2020! The gas range you've been wanting and all SS appliances. Washer & Dryer also stay! 1st floor laundry room. The upstairs is complete with 3 large bedrooms - vaulted ceilings and ceiling fans! 2 full bathrooms up there as well! The backyard is private and ready for you to enjoy! Extra long driveway with concrete pad at the end ready for a garage to be built on! Immediate occupancy! Room sizes are approximate. Seller is motivated.
Listing Agent
ERA REAL Solutions Realty. LLC License #2017005126 Listed on: 10/02/2025

Home Details
Home Type
- Single Family
Est. Annual Taxes
- $2,076
Year Built
- Built in 1900
Lot Details
- 7,318 Sq Ft Lot
- Lot Dimensions are 50x150
- Privacy Fence
- Cleared Lot
Home Design
- Traditional Architecture
- Victorian Architecture
- Stone Foundation
- Shingle Roof
- Vinyl Siding
Interior Spaces
- 1,748 Sq Ft Home
- 2-Story Property
- Woodwork
- Vaulted Ceiling
- Ceiling Fan
- Mock Fireplace
- Vinyl Clad Windows
- Insulated Windows
- Window Treatments
- Panel Doors
- Entrance Foyer
- Living Room with Fireplace
- Open-Concept Dining Room
- Views of Woods
Kitchen
- Breakfast Bar
- Oven or Range
- Microwave
- Dishwasher
- Kitchen Island
- Quartz Countertops
- Solid Wood Cabinet
Flooring
- Laminate
- Concrete
- Tile
Bedrooms and Bathrooms
- 3 Bedrooms
- Dual Vanity Sinks in Primary Bathroom
- Bathtub with Shower
Laundry
- Laundry Room
- Dryer
- Washer
Unfinished Basement
- Basement Fills Entire Space Under The House
- Sump Pump
Home Security
- Smart Security System
- Fire and Smoke Detector
Parking
- Driveway
- On-Street Parking
Outdoor Features
- Deck
- Porch
Location
- Property is near a bus stop
Utilities
- Forced Air Heating and Cooling System
- Heating System Uses Gas
- Gas Water Heater
- Cable TV Available
Community Details
- No Home Owners Association
- Madisonville Subdivision
Map
Home Values in the Area
Average Home Value in this Area
Tax History
| Year | Tax Paid | Tax Assessment Tax Assessment Total Assessment is a certain percentage of the fair market value that is determined by local assessors to be the total taxable value of land and additions on the property. | Land | Improvement |
|---|---|---|---|---|
| 2024 | $2,076 | $102,981 | $16,566 | $86,415 |
| 2023 | $2,118 | $102,981 | $16,566 | $86,415 |
| 2022 | $7,174 | $102,725 | $8,162 | $94,563 |
| 2021 | $6,739 | $24,500 | $8,162 | $16,338 |
| 2020 | $1,720 | $24,500 | $8,162 | $16,338 |
| 2019 | $595 | $7,525 | $7,224 | $301 |
| 2018 | $595 | $7,525 | $7,224 | $301 |
| 2017 | $572 | $7,525 | $7,224 | $301 |
| 2016 | $2,170 | $28,546 | $6,895 | $21,651 |
| 2015 | $1,942 | $28,546 | $6,895 | $21,651 |
| 2014 | $1,285 | $28,546 | $6,895 | $21,651 |
| 2013 | $1,397 | $27,717 | $6,696 | $21,021 |
Property History
| Date | Event | Price | List to Sale | Price per Sq Ft | Prior Sale |
|---|---|---|---|---|---|
| 11/13/2025 11/13/25 | For Sale | $359,900 | -2.7% | $206 / Sq Ft | |
| 10/22/2025 10/22/25 | Price Changed | $369,900 | -2.7% | $212 / Sq Ft | |
| 10/02/2025 10/02/25 | For Sale | $380,000 | -1.3% | $217 / Sq Ft | |
| 09/10/2025 09/10/25 | Price Changed | $385,000 | -1.0% | $220 / Sq Ft | |
| 09/05/2025 09/05/25 | For Sale | $389,000 | 0.0% | $223 / Sq Ft | |
| 08/22/2025 08/22/25 | Pending | -- | -- | -- | |
| 08/21/2025 08/21/25 | Price Changed | $389,000 | -2.5% | $223 / Sq Ft | |
| 07/28/2025 07/28/25 | Price Changed | $399,000 | -3.9% | $228 / Sq Ft | |
| 07/05/2025 07/05/25 | For Sale | $415,000 | +1830.2% | $237 / Sq Ft | |
| 11/09/2016 11/09/16 | Off Market | $21,500 | -- | -- | |
| 08/10/2016 08/10/16 | Sold | $21,500 | -28.1% | $12 / Sq Ft | View Prior Sale |
| 06/14/2016 06/14/16 | Pending | -- | -- | -- | |
| 05/31/2016 05/31/16 | For Sale | $29,900 | -- | $17 / Sq Ft |
Purchase History
| Date | Type | Sale Price | Title Company |
|---|---|---|---|
| Warranty Deed | $293,500 | None Available | |
| Quit Claim Deed | -- | None Available | |
| Warranty Deed | $70,000 | None Available | |
| Warranty Deed | $21,500 | -- |
Mortgage History
| Date | Status | Loan Amount | Loan Type |
|---|---|---|---|
| Open | $288,183 | FHA | |
| Previous Owner | $40,000 | Future Advance Clause Open End Mortgage | |
| Previous Owner | $137,750 | New Conventional |
Source: MLS of Greater Cincinnati (CincyMLS)
MLS Number: 1857228
APN: 035-0004-0020
- 6503 E Ledge St
- 4916 Jameson St
- 6011 Madison Rd Unit 6
- 6011 Madison Rd Unit 4
- 6116 Conover St Unit 1
- 5314 Ward St
- 5829 Madison Rd
- 6632 Roe St
- 5540 Madison Rd
- 4403 Simpson Ave
- 5534 Stewart Ave Unit 3
- 4503 Erie Ave
- 4216 Settle St Unit 2
- 6101 Bramble Ave
- 6908 Merwin Ave
- 5819 Bramble Ave
- 4486 Butterfield Place
- 6931 Merwin Ave
- 4488 Butterfield Place
- 4478 Butterfield Place
