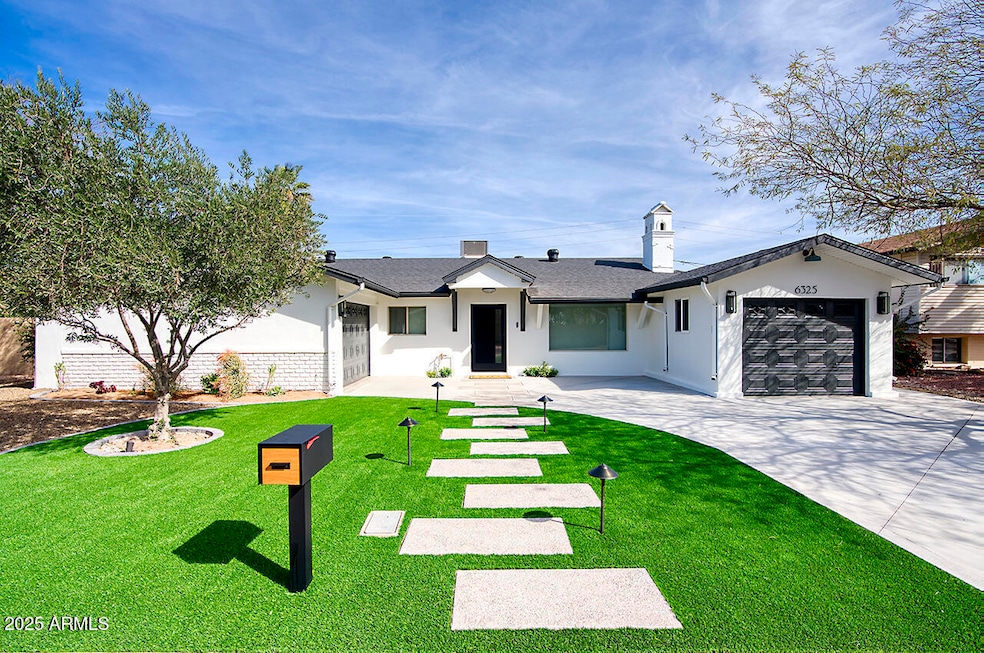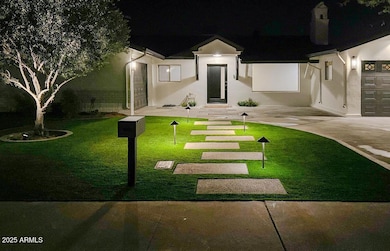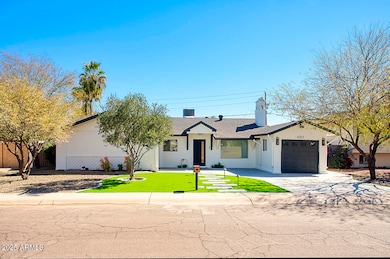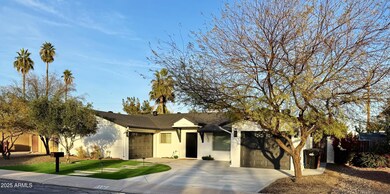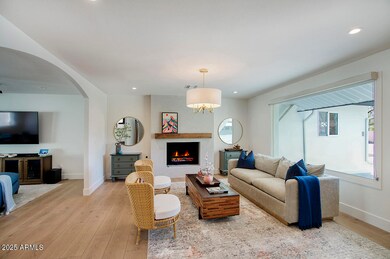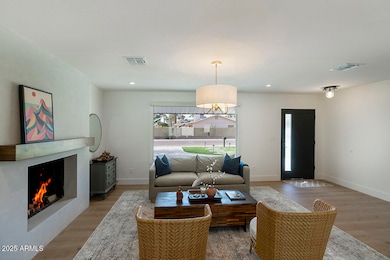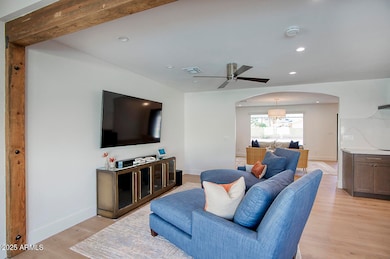6325 N 83rd Place Scottsdale, AZ 85250
Indian Bend NeighborhoodEstimated payment $5,007/month
Highlights
- Heated Pool
- RV Gated
- Santa Barbara Architecture
- Pueblo Elementary School Rated A
- Mountain View
- No HOA
About This Home
Stunning, designer remodeled home boasts high end finishes with an open floorplan and large rooms! Primary suite w/den/office or exercise area. Spacious island kitchen has gorgeous custom cabinetry, exquisite quartz counter tops and upgraded stainless steel appliances. Luxurious large primary suite includes a stunning bath with spa like appointments and custom tile work. This home also features a Newer A/C, Roof & Hot water heater, HVAC ductwork has been replaced in attic & all soffits have been removed, newer electrical, main water line has been replaced, drain to the sewer has been lined with/a warranty. Just too many upgrades to list!! New hardscaping, driveway, artificial grass, charming walkway and a grand entry door. Enjoy a resort style backyard with a new built in BBQ, Covered ramada, artificial grass, refreshing pool (newer heater) & a flagstone deck. This is the best deal in town!! Wonderful area close to spring training, freeways, restaurants, Old Town Scottsdale, parks and the Scottsdale greenbelt! Home can be sold furnished with a few exclusions. All appliances included! Perfect turnkey Home!
Home Details
Home Type
- Single Family
Est. Annual Taxes
- $2,541
Year Built
- Built in 1966
Lot Details
- 8,807 Sq Ft Lot
- Desert faces the front and back of the property
- Block Wall Fence
- Artificial Turf
- Front Yard Sprinklers
- Sprinklers on Timer
Parking
- 2 Car Garage
- 3 Open Parking Spaces
- Garage Door Opener
- RV Gated
Home Design
- Santa Barbara Architecture
- Roof Updated in 2023
- Brick Exterior Construction
- Composition Roof
- Block Exterior
- Stucco
Interior Spaces
- 1,960 Sq Ft Home
- 1-Story Property
- Ceiling Fan
- Gas Fireplace
- Double Pane Windows
- Family Room with Fireplace
- Mountain Views
Kitchen
- Kitchen Updated in 2022
- Eat-In Kitchen
- Built-In Microwave
- Kitchen Island
Flooring
- Floors Updated in 2022
- Tile Flooring
Bedrooms and Bathrooms
- 3 Bedrooms
- Bathroom Updated in 2022
- 2 Bathrooms
- Dual Vanity Sinks in Primary Bathroom
Accessible Home Design
- No Interior Steps
Pool
- Pool Updated in 2022
- Heated Pool
- Diving Board
Outdoor Features
- Covered Patio or Porch
- Outdoor Storage
- Built-In Barbecue
- Playground
Schools
- Navajo Elementary School
- Mohave Middle School
- Saguaro High School
Utilities
- Cooling System Updated in 2023
- Central Air
- Heating Available
- Plumbing System Updated in 2022
- Wiring Updated in 2022
- High Speed Internet
- Cable TV Available
Community Details
- No Home Owners Association
- Association fees include no fees
- Park Scottsdale 9 Amd Subdivision
Listing and Financial Details
- Tax Lot 1414
- Assessor Parcel Number 174-12-038
Map
Home Values in the Area
Average Home Value in this Area
Tax History
| Year | Tax Paid | Tax Assessment Tax Assessment Total Assessment is a certain percentage of the fair market value that is determined by local assessors to be the total taxable value of land and additions on the property. | Land | Improvement |
|---|---|---|---|---|
| 2025 | $2,541 | $32,142 | -- | -- |
| 2024 | $1,803 | $30,611 | -- | -- |
| 2023 | $1,803 | $55,680 | $11,130 | $44,550 |
| 2022 | $1,342 | $29,060 | $5,810 | $23,250 |
| 2021 | $1,529 | $38,160 | $7,630 | $30,530 |
| 2020 | $1,592 | $35,470 | $7,090 | $28,380 |
| 2019 | $1,621 | $29,060 | $5,810 | $23,250 |
| 2018 | $1,576 | $26,980 | $5,390 | $21,590 |
| 2017 | $1,487 | $25,620 | $5,120 | $20,500 |
| 2016 | $1,457 | $23,360 | $4,670 | $18,690 |
| 2015 | $1,400 | $23,720 | $4,740 | $18,980 |
Property History
| Date | Event | Price | Change | Sq Ft Price |
|---|---|---|---|---|
| 08/21/2025 08/21/25 | Price Changed | $899,900 | -1.6% | $459 / Sq Ft |
| 08/19/2025 08/19/25 | Price Changed | $914,900 | 0.0% | $467 / Sq Ft |
| 08/07/2025 08/07/25 | Price Changed | $915,000 | -1.1% | $467 / Sq Ft |
| 07/18/2025 07/18/25 | Price Changed | $925,000 | -2.6% | $472 / Sq Ft |
| 06/21/2025 06/21/25 | Price Changed | $950,000 | -2.5% | $485 / Sq Ft |
| 06/21/2025 06/21/25 | Price Changed | $974,500 | -0.1% | $497 / Sq Ft |
| 06/19/2025 06/19/25 | For Sale | $975,000 | 0.0% | $497 / Sq Ft |
| 06/11/2025 06/11/25 | Off Market | $975,000 | -- | -- |
| 05/29/2025 05/29/25 | Price Changed | $975,000 | 0.0% | $497 / Sq Ft |
| 05/29/2025 05/29/25 | Off Market | $4,500 | -- | -- |
| 05/26/2025 05/26/25 | For Sale | $994,000 | 0.0% | $507 / Sq Ft |
| 05/25/2025 05/25/25 | Off Market | $994,000 | -- | -- |
| 05/22/2025 05/22/25 | For Rent | $4,500 | 0.0% | -- |
| 05/15/2025 05/15/25 | Price Changed | $994,000 | -0.1% | $507 / Sq Ft |
| 05/04/2025 05/04/25 | Price Changed | $994,500 | 0.0% | $507 / Sq Ft |
| 04/28/2025 04/28/25 | Price Changed | $994,900 | 0.0% | $508 / Sq Ft |
| 04/16/2025 04/16/25 | For Sale | $995,000 | 0.0% | $508 / Sq Ft |
| 04/15/2025 04/15/25 | Off Market | $995,000 | -- | -- |
| 04/08/2025 04/08/25 | Price Changed | $995,000 | -5.1% | $508 / Sq Ft |
| 03/20/2025 03/20/25 | Price Changed | $1,049,000 | -4.6% | $535 / Sq Ft |
| 02/20/2025 02/20/25 | For Sale | $1,100,000 | 0.0% | $561 / Sq Ft |
| 07/08/2023 07/08/23 | Rented | $4,500 | 0.0% | -- |
| 06/22/2023 06/22/23 | Under Contract | -- | -- | -- |
| 05/18/2023 05/18/23 | Price Changed | $4,500 | -10.0% | $2 / Sq Ft |
| 05/01/2023 05/01/23 | Price Changed | $5,000 | -44.4% | $3 / Sq Ft |
| 04/26/2023 04/26/23 | For Rent | $9,000 | 0.0% | -- |
| 09/15/2022 09/15/22 | Sold | $750,000 | -2.6% | $375 / Sq Ft |
| 08/06/2022 08/06/22 | For Sale | $769,900 | -- | $385 / Sq Ft |
Purchase History
| Date | Type | Sale Price | Title Company |
|---|---|---|---|
| Warranty Deed | $750,000 | Great American Title |
Mortgage History
| Date | Status | Loan Amount | Loan Type |
|---|---|---|---|
| Open | $562,500 | New Conventional | |
| Previous Owner | $124,000 | Credit Line Revolving | |
| Previous Owner | $60,282 | Unknown |
Source: Arizona Regional Multiple Listing Service (ARMLS)
MLS Number: 6823476
APN: 174-12-038
- 8419 E Stella Ln
- 8414 E Stella Ln
- 8302 E Lincoln Dr
- 8343 E Edward Ave
- 8438 E Stella Ln
- 6410 N 82nd Way
- 8426 E Lincoln Dr
- 8238 E Keim Dr
- 6480 N 82nd St Unit 1107
- 6480 N 82nd St Unit 1136
- 6514 N 85th Place
- 8520 E Keim Dr
- 6531 N 81st Place
- 6326 N 86th St
- 8525 E Keim Dr
- 8614 E Rose Ln
- 8402 E Cactus Wren Rd
- 8025 E Redwing Rd
- 8324 E Cactus Wren Rd
- 8713 E Citrus Way
- 6319 N 83rd Place
- 6480 N 82nd St Unit 233
- 6630 N 81st Place
- 8331 E Cactus Wren Rd
- 8212 E Rovey Ave
- 8310 E McDonald Dr
- 6414 N 87th St
- 8508 E McDonald Dr
- 8516 E McDonald Dr
- 8025 E Lincoln Dr
- 6032 N 81st St
- 8239 E McDonald Dr
- 5953 N 83rd St
- 8738 E Rose Ln
- 8737 E Rose Ln
- 5846 N Granite Reef Rd
- 5888 N 83rd St
- 5877 N Granite Reef Rd Unit 1137
- 5877 N Granite Reef Rd Unit 1140
- 5878 N 83rd St
